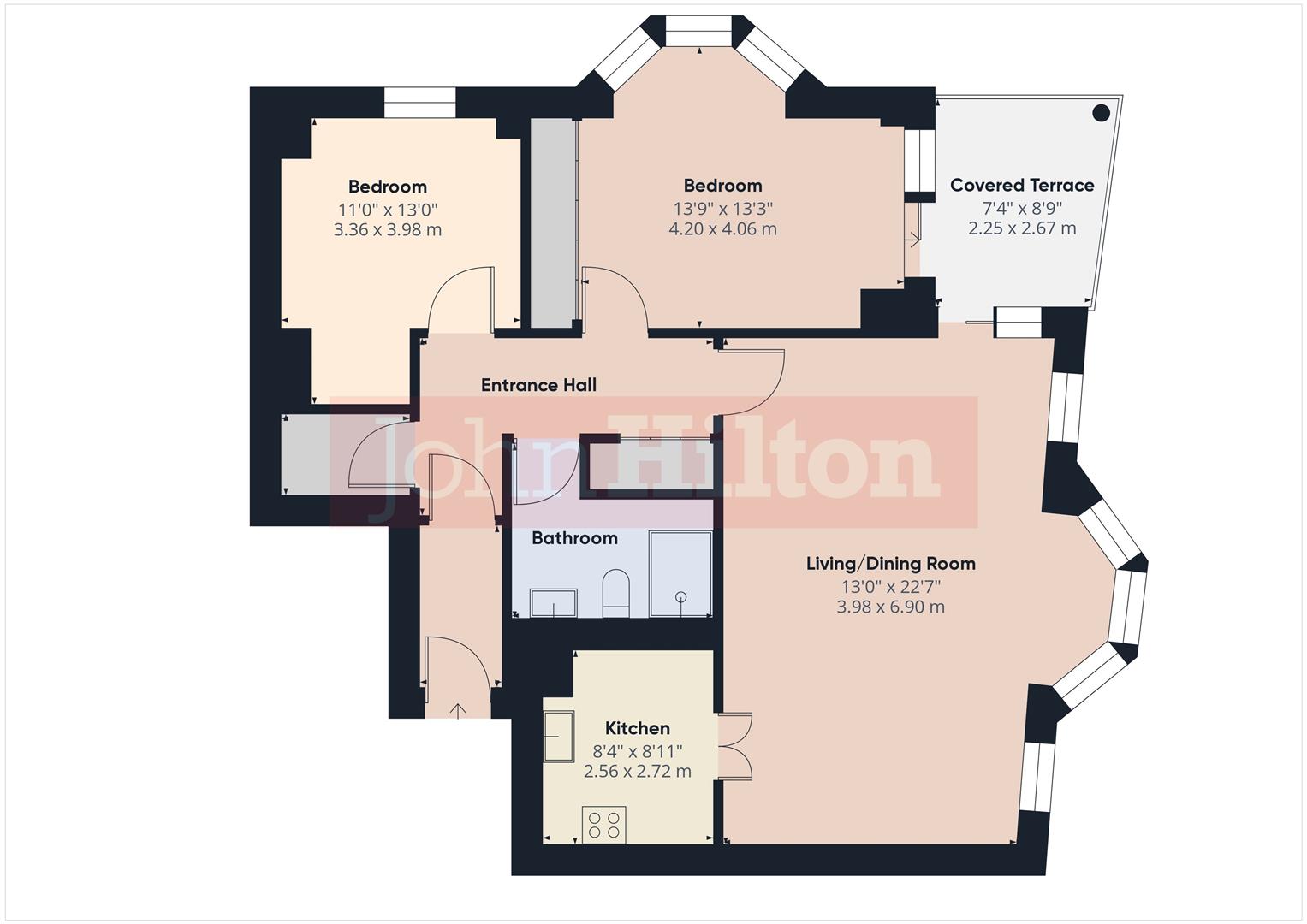Flat for sale in Trafalgar Place, Brighton BN1
Just added* Calls to this number will be recorded for quality, compliance and training purposes.
Utilities and more details
Property features
- North laine
- Sought-After Secure Gated Development
- 13'0" x 22'7" Dual Aspect Lounge/Diner
- Covered Terrace & Communal Bike Store
- Two Double Bedrooms
- Moments from Brighton Station
- Beautifully Presented Throughout
- Ample Built-In Storage
- Contemporary Kitchen & Shower Room
- Array of Local Amenities
Property description
A beautifully appointed, executive first floor apartment which boasts an impressive 923.27 sq ft and forms part of this intimate, modern, gated, purpose-built development which our vendors advise offers a great sense of community. Perfectly positioned in the heart of the forever fashionable North Laine district of central Brighton and only moments from Brighton mainline railway station, you'll be spoilt for choice by the array of independent shops, artisan bakeries, cafés, fabulous wine bars and a selection of restaurants which will appeal to the most discerning of taste buds. Tucked away behind tall secure gates and an additional communal door, this property would make an ideal ‘lock up and leave’ second home for those seeking the vibrancy of the city centre with, internally, a surprisingly quiet and restful space. Communal areas are kept neat and tidy. Upon entering the inviting entrance lobby you'll immediately appreciate a great sense of natural daylight and a convenient space to hang coats and store shoes. A wide, light and bright white-washed hallway connects all of the rooms and offers a good sense of space with a built-in double cupboard and a large utility cupboard which houses a modern water tank. There are two comfortably sized double bedrooms, the smaller of which has a recess perfect for a built-in wardrobe, while the master bedroom - currently used as a studio space - boasts a large bay window, wall-to-wall floor-to-ceiling wardrobes and sliding patio door which offers access onto the charming covered dual aspect terrace. A beautifully proportioned dual aspect living/dining room measures an impressive 13'0" x 22'7" and is illuminated by a large South-facing bay window which overlooks the colourful Kemp Street opposite and the hustle and bustle of Trafalgar Street below, and also offers access onto the terrace. The living space connects to a well-fitted contemporary kitchen via double Oak doors, offering a wonderful entertaining space.
Approach
Secure entry phone system with communal gate offering access to bike storage and bin area, further secure communal door opening into communal hallway with stairs ascending to first floor landing.
Entrance Lobby
Storage area for coats and shoes, directional spotlights and wood-effect flooring extends through to:
Entrance Hall
Wall-mounted entry phone system. Directional spotlights, wall-mounted anthracite grey electric column radiator, built-in double cupboard offering hanging and shelving and further utility cupboard housing electric immersion hot water tank.
Living / Dining Room (3.98m x 6.90m (13'0" x 22'7"))
South-facing 'tilt and turn' bay window to front opening to wrought iron Juliette balcony, twin double glazed windows to either side with fitted Roman blinds. Wall-mounted anthracite grey electric column radiators, wood-effect flooring, feature timber panelled wall, and double glazed sliding patio door offering access onto terrace. Twin Oak doors opening into:
Kitchen (2.56m x 2.72m (8'4" x 8'11"))
Modern fitted kitchen in pale grey high gloss offering a range of matching wall and base units, to include soft-closing drawers, integrated fridge/freezer and eye-level 'Bosch' oven and microwave. Solid Oak wood block work surfaces with oversized metro tile surround extend to include a single bowl sink with black mixer tap and drainer alongside a four-ring ceramic hob. Space and plumbing for washing machine and dishwasher. Directional spotlights and wall units with lighting under and slate-effect flooring.
Bedroom (4.20m x 4.06m (13'9" x 13'3"))
Currently used as a design studio. Double glazed 'tilt and turn' bay window to side with fitted Venetian blinds which open to a wrought iron Juliette balcony. Further double glazed sliding patio door opening onto terrace. Built-in wall-to-wall floor-to-ceiling wardrobes offering hanging and shelving with sliding door fronts. Wood-effect flooring.
Bedroom (3.36m x 3.98m (11'0" x 13'0"))
Double glazed window to side with fitted roller blind and anthracite grey column radiator under. Feature timber panelled wall, recess offering the option for built-in wardrobes and wood-effect flooring.
Shower Room
Walk-in shower enclosure with glass shower screen, thermostat shower with hand-held shower attachment on riser and large rainfall shower head. Fully tiled surround and floor, wall-mounted drawer unit with bowl wash hand basin, contemporary wall-mounted mixer tap and illuminated mirror over. Wall-mounted WC with concealed cistern and heated towel rail.
Covered Terrace
East and South facing with terracotta style ceramic tiled floor, wrought iron balustrade and feature timber panelling to side. Out side light.
Property info
For more information about this property, please contact
John Hilton, BN2 on +44 1273 083059 * (local rate)
Disclaimer
Property descriptions and related information displayed on this page, with the exclusion of Running Costs data, are marketing materials provided by John Hilton, and do not constitute property particulars. Please contact John Hilton for full details and further information. The Running Costs data displayed on this page are provided by PrimeLocation to give an indication of potential running costs based on various data sources. PrimeLocation does not warrant or accept any responsibility for the accuracy or completeness of the property descriptions, related information or Running Costs data provided here.
























.jpeg)



