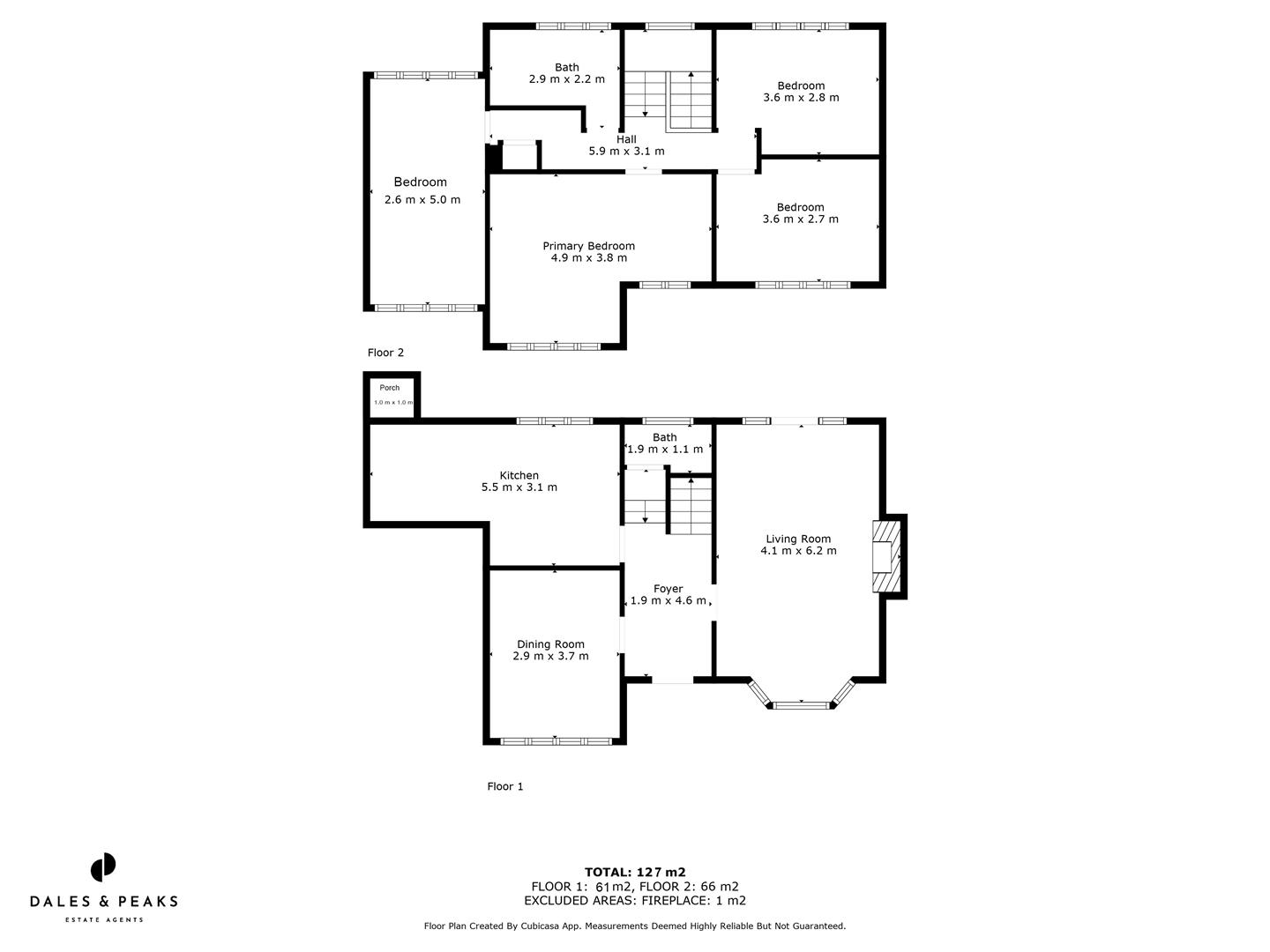Detached house for sale in Loxley Close, Chesterfield S40
Just added* Calls to this number will be recorded for quality, compliance and training purposes.
Property features
- 4 bedroom detached property
- Large wrap around plot with private, landscaped gardens to the side and read, measuring approximately 0.2 acres
- Tastefully modernised shaker kitchen with integrated appliances
- 2 reception rooms inc formal dining room and family lounge with feature fireplace and patio doors to the rear garden
- Ground floor WC. Modern family bathroom with bath and overhead shower
- Highly desirable location close to a vibrant selection of amenities and countryside walks
- Catchment and walking distance to the best local schools
- Integral single garage plus driveway for multiple cars
- EPC rating - tbc. Council Tax Band - E
- Tenure - Freehold
Property description
Situated in this incredibly sought-after location, with an abundance of scenic walks and local amenities right on its doorstep, is this attractive and beautifully presented 4 bedroom detached family home, occupying a large corner plot with gardens surrounding the home. Offering 1377 sqft of accommodation over 2 storeys, the property features 2 formal reception rooms, a timelessly styled shaker kitchen with integrated appliances, spacious bedrooms and an integral single garage approached by a driveway providing ample off road parking for multiple vehicles.
Externally, 1 sits on a large corner plot with wrap around gardens to the front, side and rear measuring approximately 0.2 acres. To the rear and side is a private and landscaped garden, to the front is a driveway providing off road parking for multiple vehicles.
The ground floor comprises; central entrance hallway, ground floor WC, dual aspect bay-fronted lounge with feature fireplace and patio doors to the rear garden, separate formal dining room, tastefully modernised shaker style kitchen with integrated appliances.
The first floor comprises; modern bathroom with bath and overhead shower, 4 generously sized bedrooms.
Property info
2D Floor Plan For 1 Loxley Close.Jpg View original

For more information about this property, please contact
Dales & Peaks, S40 on +44 1246 494708 * (local rate)
Disclaimer
Property descriptions and related information displayed on this page, with the exclusion of Running Costs data, are marketing materials provided by Dales & Peaks, and do not constitute property particulars. Please contact Dales & Peaks for full details and further information. The Running Costs data displayed on this page are provided by PrimeLocation to give an indication of potential running costs based on various data sources. PrimeLocation does not warrant or accept any responsibility for the accuracy or completeness of the property descriptions, related information or Running Costs data provided here.












































.png)
