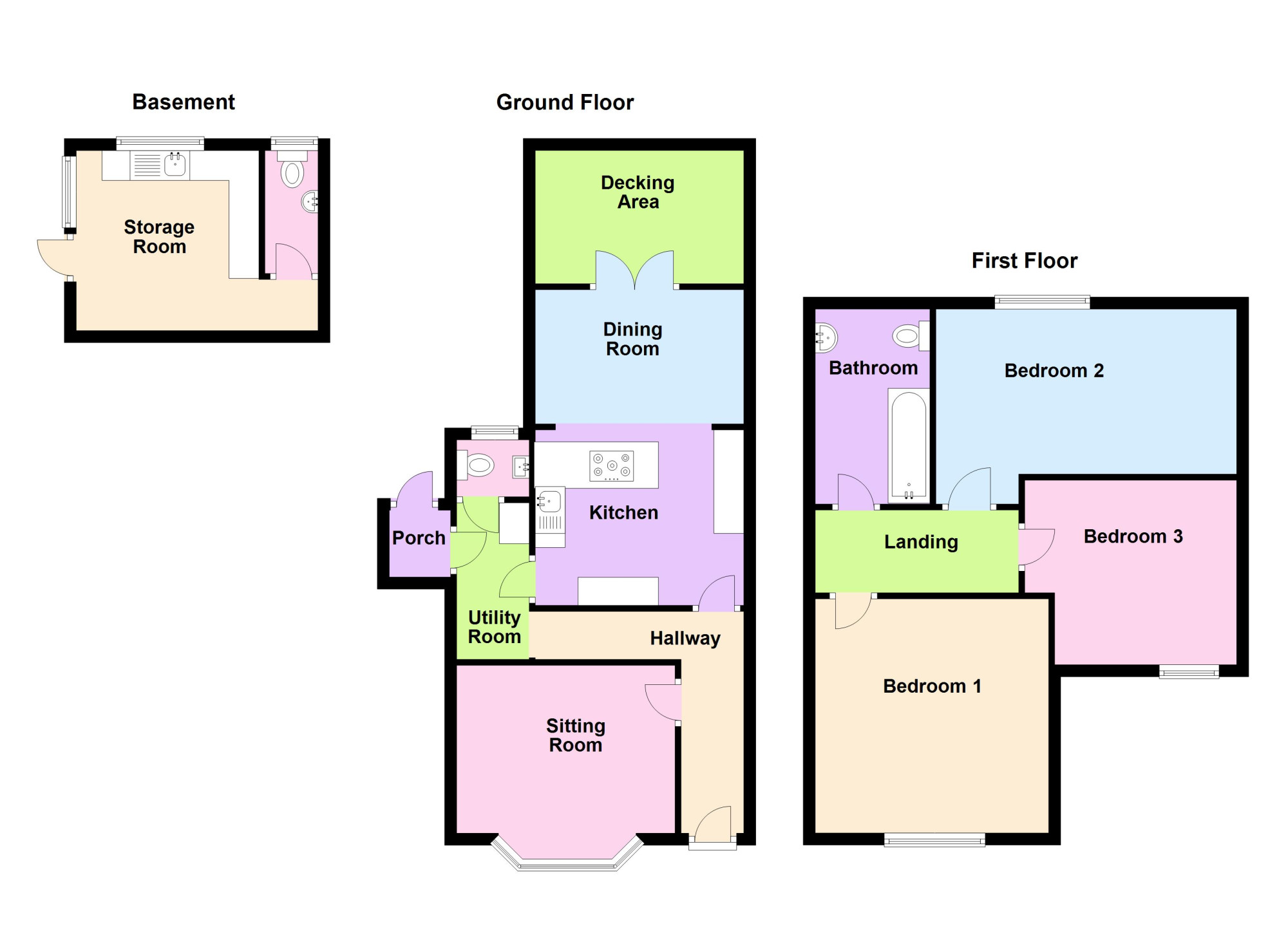Semi-detached house for sale in Garden Crescent, Garden Village, Swansea SA4
Just added* Calls to this number will be recorded for quality, compliance and training purposes.
Property features
- No Upwards Chain
- Approximately 880 years left on Lease
- Peppercorn Rent/No Freeholder's in Situ
Property description
Diamond Properties are delighted to welcome to the market this recently renovated three bedroom, semi-detached property located in the ever so desirable Garden Crescent, Garden Village, Swansea.
With its high standard modern finish and deceptively spacious layout the property benefits from a large sitting room, open plan kitchen/dining room leading onto a raised decking area, utility room and down stairs cloak room, whilst to the basement is a large storage room which could be utilised as a quiet office space or games room with its own water facilities and WC, to the first floor are three generous sized bedrooms and a modern fitted bathroom. Off road parking leading to a single garage and a large enclosed rear garden. Newly installed GCH and Consumer unit.
The property is located in a quiet cul-de-sac location, with convenient access to Pontybrenin Primary schools, Penyrheol comprehensive school and the Gower college. Residing just a moments drive to Parc Trostre retail shopping Centre and the M4 commuters corridor.
This really is one not to be missed, please contact Diamond Properties to arrange an early viewing on this stunning family home with No Upwards Chain.
Entrance Hallway
Enter via uPVC stained glass external door with frosted side panels, fitted carpet, radiator, tongue and groove wall paneling and uplight.
Stairs to First Floor.
Doors leading to:
Sitting Room (4.0m x 3.7m)
UPVC double glazed bay window to front aspect, fitted carpet, radiator, smooth ceiling with ceiling rose and ceiling light.
Kitchen (3.6m x 3.7m)
Fitted with a wide range of wall & base units with complimentary work preparation surfaces over, incorporating a 1 1/2 bowl composite sink with drainer, inset five ring induction hob, two wall mounted fan assisted ovens, integrated floor to ceiling fridge and freezer, integrated dishwasher and microwave oven, wood laminate flooring, plinth lights, radiator, tiled splash back, under counter lighting and smooth ceiling with spot lights.
Step To:
Dining Area (3.6m x 3.2m)
UPVC double glazed French doors opening onto raised decking area, wood laminate flooring two radiators and smooth ceiling with spot lights.
Utility Room
UPVC double glazed window to side aspect, wood laminate flooring, radiator, plumbed for washing machine with over top counter, large under stairs storage cupboard and smooth ceiling with ceiling light.
Door to side porch area leading to rear garden.
Cloak Room
Fitted with a two piece suite comprising of a low level WC, wash hand basin set into vanity unit, tiled splash back wall mounted combi-boiler and uPVC double glazed window to rear aspect.
First Floor Landing
Fitted carpet, radiator, smooth ceiling with ceiling light and uPVC double glazed window to side aspect.
Access to loft via pull down ladder.
Master Bedroom (3.8m x 3.2m)
UPVC double glazed window to front aspect, fitted carpet, radiator and smooth ceiling with ceiling light.
Bedroom Two (2.6m x 2.8m)
UPVC double glazed window to rear aspect, fitted carpet, radiator and smooth ceiling with ceiling light.
Bedroom Three (2.7m x 2.3m)
UPVC double glazed window to front aspect, fitted carpet, radiator and smooth ceiling with ceiling light.
Bathroom
Fitted with a three piece suite comprising of a low level WC, wash hand basin set into vanity unit with wall mounted LED, steam free mirror, paneled bath with over head mains rainfall shower and privacy screen. Floor to ceiling tiles, smooth ceiling with spot lights and uPVC frosted glazed window to rear aspect.
Storage/Office Room (3.5m x 3.3m)
Enter via uPVC external door, storage base units, stainless steel sink with drainer, power and lighting.
Door to;
WC with wall mounted wash hand basin and uPVC frosted glazed window to rear aspect.
Externally
The property is approached via shared driveway, with parking to side, leading to a large single garage with up and over door.
Gated side access leading to a large rear enclosed garden, laid mainly to lawn, with under decking patio seating area, decorative cotswold chipping borders and a large wooden storage shed.
Noted
In accordance with the estate agents act 1979, we confirm that the owner of this property is an agent of Diamond Properties Swansea ltd
Property info
For more information about this property, please contact
Diamond Properties, SA4 on +44 1792 925709 * (local rate)
Disclaimer
Property descriptions and related information displayed on this page, with the exclusion of Running Costs data, are marketing materials provided by Diamond Properties, and do not constitute property particulars. Please contact Diamond Properties for full details and further information. The Running Costs data displayed on this page are provided by PrimeLocation to give an indication of potential running costs based on various data sources. PrimeLocation does not warrant or accept any responsibility for the accuracy or completeness of the property descriptions, related information or Running Costs data provided here.











































.png)


