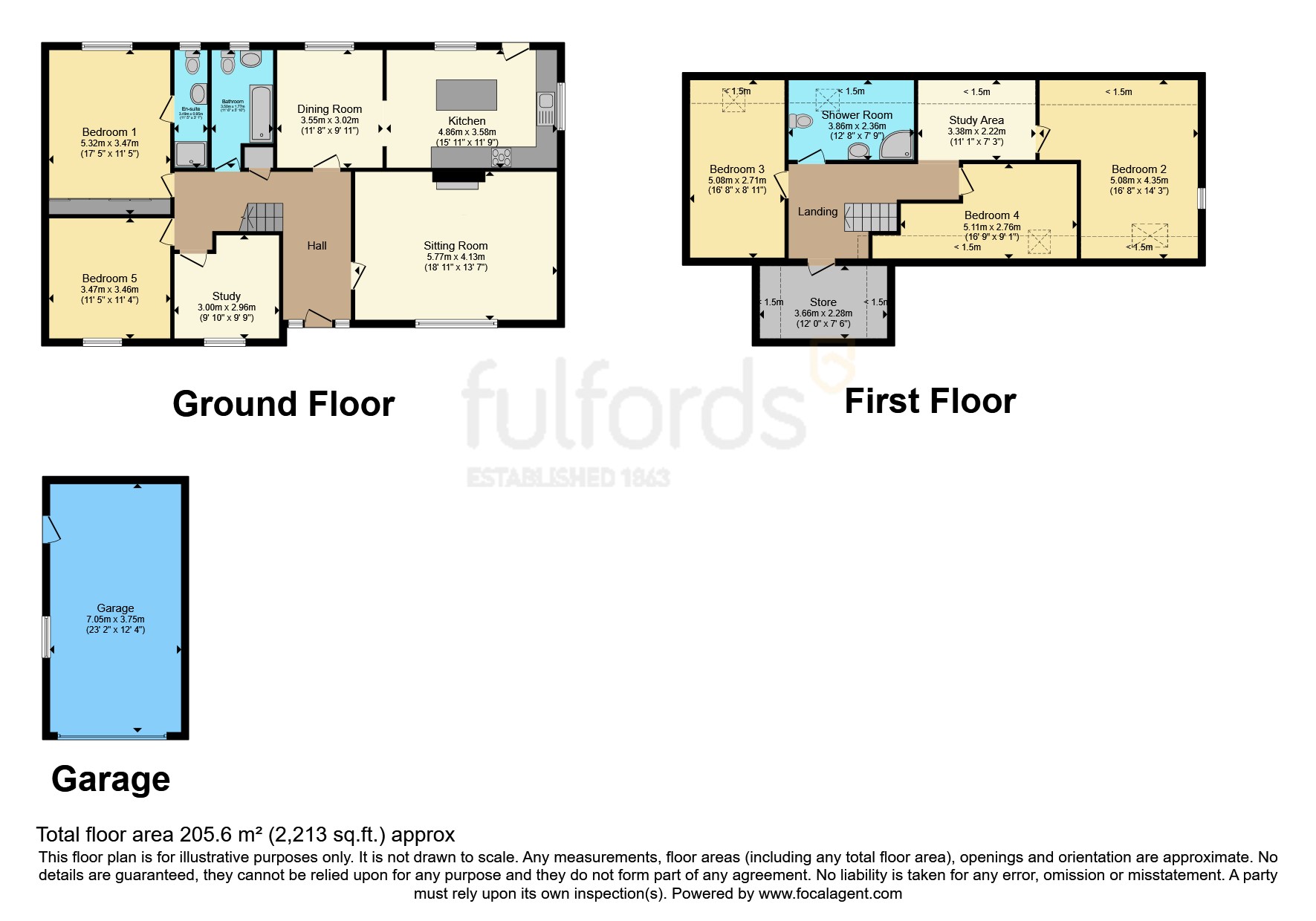Detached house for sale in The Down, Bere Alston, Yelverton, Devon PL20
Just added* Calls to this number will be recorded for quality, compliance and training purposes.
Property description
We are pleased to market this private, five-bedroom, detached dormer bungalow located on a desirable road in Bere Alston. This well-proportioned home benefits from a level, wrap-around garden, detached garage and a paved driveway for multiple vehicles. This substantial property has been improved and reconfigured by the current owners to offer a versatile family home.
A long driveway leads you down to the secluded, level plot which is gated. On entering the property, you are welcomed by a spacious and bright hallway. The main living room affords an open fireplace, is located at the front and enjoys a southerly aspect. The dining room serves as a walk through to the kitchen/breakfast room. The kitchen itself was recently fitted and includes solid oak doors, an Innocenti 5-ring multi-function induction hob, built-in eye-level neff double oven, space for a large American-style fridge-freezer, and space beneath the counter for a dishwasher and laundry appliances. There is also a large island and breakfast bar, providing additional storage and preparatory space. A back door opens from the kitchen onto the rear garden. The ground floor accommodation also includes a family bathroom, the principal en-suite bedroom, bedroom 5 and a study. The principal bedroom offers fully fitted wardrobes and the en-suite shower room which has been recently fitted. The first floor accommodation used to be arranged as a self-contained annexe, but now offers three double bedroom with Velux windows, a generous shower room which has been recently refitted and a snug area off the hallway which could be utilised as a dressing area from the largest bedroom.
Outside the paved driveway has parking for multiple vehicles that leads up to the newly built, detached garage/workshop which affords power and lighting. The lawns wrap around the other three sides of the property. A south facing patio is located at the front of the house and a large decked area at the rear of the property is located under the protected trees on the northern boundary.
The property enjoys all mains services, superfast broadband and gas central heating throughout.
Property info
For more information about this property, please contact
Fulfords - Tavistock, PL19 on +44 1822 367962 * (local rate)
Disclaimer
Property descriptions and related information displayed on this page, with the exclusion of Running Costs data, are marketing materials provided by Fulfords - Tavistock, and do not constitute property particulars. Please contact Fulfords - Tavistock for full details and further information. The Running Costs data displayed on this page are provided by PrimeLocation to give an indication of potential running costs based on various data sources. PrimeLocation does not warrant or accept any responsibility for the accuracy or completeness of the property descriptions, related information or Running Costs data provided here.





























.png)
