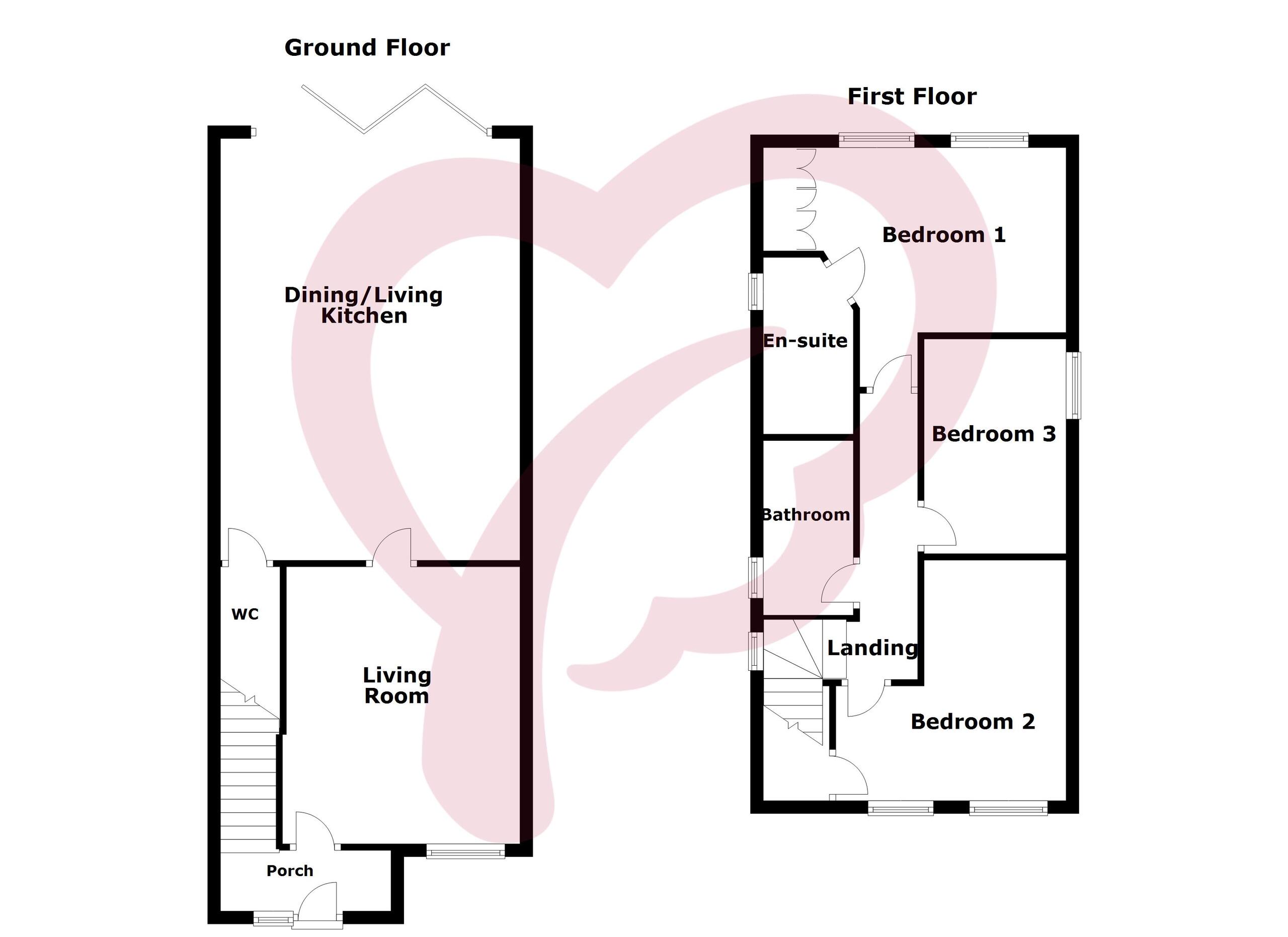Detached house for sale in Forrester Court, Robin Hood, Rothwell, West Yorkshire WF3
Just added* Calls to this number will be recorded for quality, compliance and training purposes.
Property features
- Two Story Extension
- Stunning Living Kitchen with Bi-folds
- Beautifully Maintained Throughout
- Easy Access to Leeds & Wakefield
- Ready to Move Into
- Miss It & Miss Out
- Wheelchair accessible
Property description
No written description can truly capture the potential this property offers to prospective buyers. From the moment you step inside, you'll realise there’s so much more than meets the eye. This home has been meticulously extended to the rear over two stories and refurbished to an impeccable standard by the current owners. Every inch of the property reflects tasteful design and attention to detail, ensuring a move-in-ready experience.
The accommodation is both spacious and versatile, starting with an inviting entrance porch that leads into a cozy yet elegant living room. The heart of the home is undoubtedly the superb living/dining kitchen, designed for both functionality and style, making it the perfect space for entertaining guests or enjoying family meals. The property also benefits from a convenient cloakroom/WC on the ground floor, adding to the practical layout.
Upstairs, the property continues to impress with three well-proportioned bedrooms, each offering ample space and comfort. The master bedroom features a luxurious en-suite shower room, providing the perfect space for relaxation. A modern house bathroom serves the additional bedrooms.
The outside space offers a double driveway at the front, providing plenty of parking. The property enjoys a peaceful cul-de-sac position. To the rear, the garden has been beautifully landscaped and is designed with low maintenance in mind, featuring an artificial lawn and a stylish patio area perfect for outdoor dining and relaxation.
Location is another key advantage of this property. Situated conveniently between Wakefield and Leeds, it offers easy access to the M1 and M62 motorways, making it an ideal choice for commuters. Additionally, the proximity to Rothwell Centre means you’re never far from a variety of amenities, including shops, pubs, and restaurants, providing everything you need within easy reach.
Given the exceptional features and the prime location of this property, we highly recommend arranging an internal inspection. Experience the unique charm and quality of this home firsthand, with viewings accompanied by rhubarb.
Entrance Porch
Entrance Door, staircase to first floor
Living Room (4.33 m x 3.66 m (14'2" x 12'0"))
A beautifully presented light and airy reception room with window to the front elevation and radiator.
Living/Dining Kitchen (6.60 m x 4.68 m (21'8" x 15'4"))
A showstopper of a room to cook, entertain or relax in;
The kitchen area boasts a range of modern shaker wall and base units with quartz worksurface, inset stainless still sink and mixer tap, coordinating quartz upstand and cooking splash back. Fully stocked with integrated appliances including fridge freezer, slimline dishwasher, heat pump tumble direr, washing machine, oven, microwave oven, induction hob with extractor hood above.
Over to the gorgeous living area there is plenty of space for dining and living furniture and impressive sleek bi-fold doors the look over and lead out to the garden all complimented with a modern herringbone effect tiled floor throughout.
WC
Tastefully decorated fitted with a modern WC and wash basin set on storage unit with brushed gold hardware and accessories.
Landing
Giving access to:
Bedroom 1 (3.71 m x 4.08 m (12'2" x 13'5"))
A bright and spacious double bedroom fitted with shaker style wardrobes providing plenty of storage, there are two windows to the rear elevation and a radiator.
En-Suite
Another impeccably presented room enjoying a modern suite comprising of WC, wash basin set on storage unit and walk in shower all fitted with matt black hardware and towel rail with tiling to the walls and floor.
Bedroom 2 (3.68 m x 3.76 m (12'1" x 12'4"))
Again a spacious double bedroom with two windows to the front elevation, radiator and storage cupboard over the stairs bulkhead.
Bedroom 3 (2.21 m x 3.35 m (7'3" x 11'0"))
A well proportioned third bedroom with window, skylight and radiator.
Bathroom WC
Enjoying a contemporary three piece white suite that includes wash basin with storage, bath tub and WC all complimented by chrome effect fittings and towel rail, there is tiling to the walls and floor throughout.
External
The property sits within a cul de sac position within a very popular residential development. To the front there is a double driveway providing off street parking, there is access to the side of the property leading to the rear.
At the rear of the property lies a good size beautifully maintained enclosed landscaped split level garden with artificial lawn to one section and composite decking patio to the other.
Property info
For more information about this property, please contact
Rhubarb Sales and Lettings, WF1 on +44 1924 909889 * (local rate)
Disclaimer
Property descriptions and related information displayed on this page, with the exclusion of Running Costs data, are marketing materials provided by Rhubarb Sales and Lettings, and do not constitute property particulars. Please contact Rhubarb Sales and Lettings for full details and further information. The Running Costs data displayed on this page are provided by PrimeLocation to give an indication of potential running costs based on various data sources. PrimeLocation does not warrant or accept any responsibility for the accuracy or completeness of the property descriptions, related information or Running Costs data provided here.


































.png)