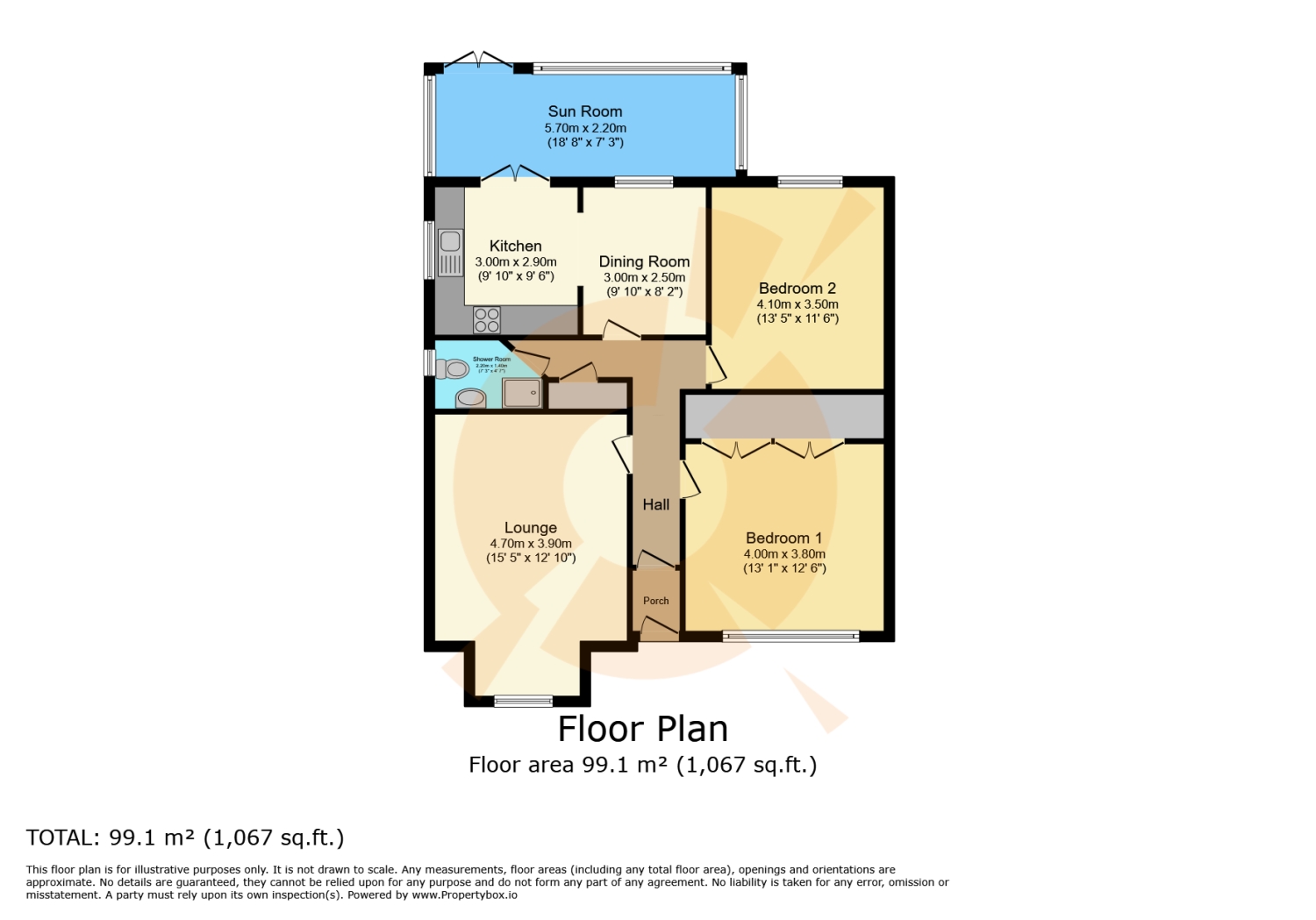Semi-detached bungalow for sale in Sharphill Road, Saltcoats KA21
Just added* Calls to this number will be recorded for quality, compliance and training purposes.
Property features
- Fabulous semi-detached bungalow located in popular seaside town
- Well proportioned lounge / picturesque bay window
- Great loft space with potential further to appropriate permissions / quality fitted kitchen / range of appliances
- Elegant dining room / views over garden
- Two generously sized bedrooms / superb built in storage options
- Tastefully tiled shower room / walk in shower
- Luxurious sunroom / multicar driveway
- Extensive rear garden / luscious lawn and mature shrubbery
- Situated in popular seaside town, just A 10 minute walk to the beach / short walk to local supermarkets and amenities / transport links close by
Property description
*charming semi-detached bungalow * multicar driveway * no onward chain * vast and generously sized gardens * luxurious sunroom * Please contact your personal estate agents, The Property Boom, for much more information and a copy of the Home Report.
Welcome to No. 34 Sharphill Road, a charming semi-detached bungalow set in the popular seaside town of Saltcoats. This property benefits from extensive, mature gardens and generous proportions throughout making it a fabulous family home or downsizing opportunity.
To the front of the property sits a well-maintained pebble garden and a multicar driveway, large enough for 3 or 4 cars. The driveway leads up to the front door which gives entrance to a porch and onwards to the rest of the property.
The lounge is wonderfully spacious and bright, owing to the large bay window formations which let in plenty of natural light. Neutral décor makes it perfect for you to add your own touch to the property.
The kitchen is found to the rear of the property and features an array of wooden base and wall cabinetry. The units are paired with light countertops and tiled splashbacks. There are appliances included with the sale including the cooker with hob and extractor. The kitchen leads out into the sunroof and further out into the garden. Just off the kitchen, you will find the dining room. The dining room provides ample room for sitting together at dinner or entertaining friends and family.
Both bedrooms within 34 Sharphill Road are of excellent proportion and boast built in storage options. The final room within the property is the shower room. The shower room is tastefully decorated in neutral tiling and features a walk-in shower, w.c, and wash hand basin.
The sunroom can be found at the back of the property and provides plenty of extra space for relaxing after a long day, all year long. Looking out into the extensive garden, the sunroom is ideal for watching the world go by!
Sharphill Road is located in a popular area of Saltcoats. It is located a short walk to the sandy beaches of Saltcoats and Stevenston. Local supermarkets, amenities, shops and cafes are a short ten-minute walk away. Bus links can be found a minutes' walk away and train links are a five minute walk!
Viewing by appointment - please contact The Property Boom to arrange a viewing or for any further information and a copy of the Home Report. Any areas, measurements or distances quoted are approximate and floor Plans are only for illustration purposes and are not to scale.
Would you like A free detailed valuation of your own property? Take advantage of our decades of experience and get your free property valuation from our friendly and approachable team. We cut through the jargon and give you solid advice on how and when to sell your property.
These particulars are issued in good faith but do not constitute representations of fact or form part of any offer or contract.
Room Dimensions
Lounge
4.7m x 3.9m - 15'5” x 12'10”
Kitchen
3m x 2.9m - 9'10” x 9'6”
Dining Room
3m x 2.5m - 9'10” x 8'2”
Bedroom One
4m x 3.8m - 13'1” x 12'6”
Bedroom Two
4.1m x 3.5m - 13'5” x 11'6”
Sun Room
5.7m x 2.2m - 18'8” x 7'3”
Property info
For more information about this property, please contact
Boom, G2 on +44 141 376 7841 * (local rate)
Disclaimer
Property descriptions and related information displayed on this page, with the exclusion of Running Costs data, are marketing materials provided by Boom, and do not constitute property particulars. Please contact Boom for full details and further information. The Running Costs data displayed on this page are provided by PrimeLocation to give an indication of potential running costs based on various data sources. PrimeLocation does not warrant or accept any responsibility for the accuracy or completeness of the property descriptions, related information or Running Costs data provided here.



































.png)
