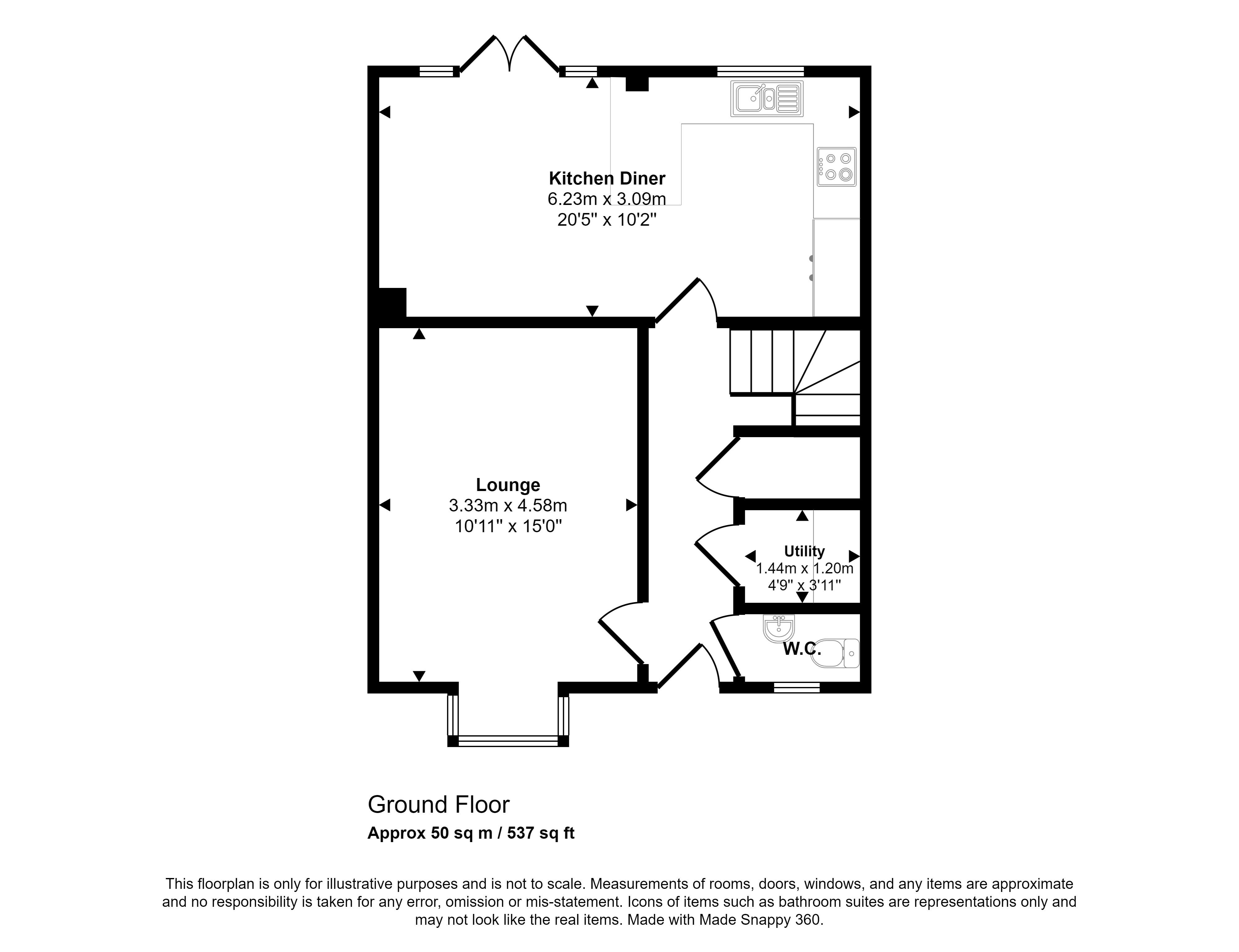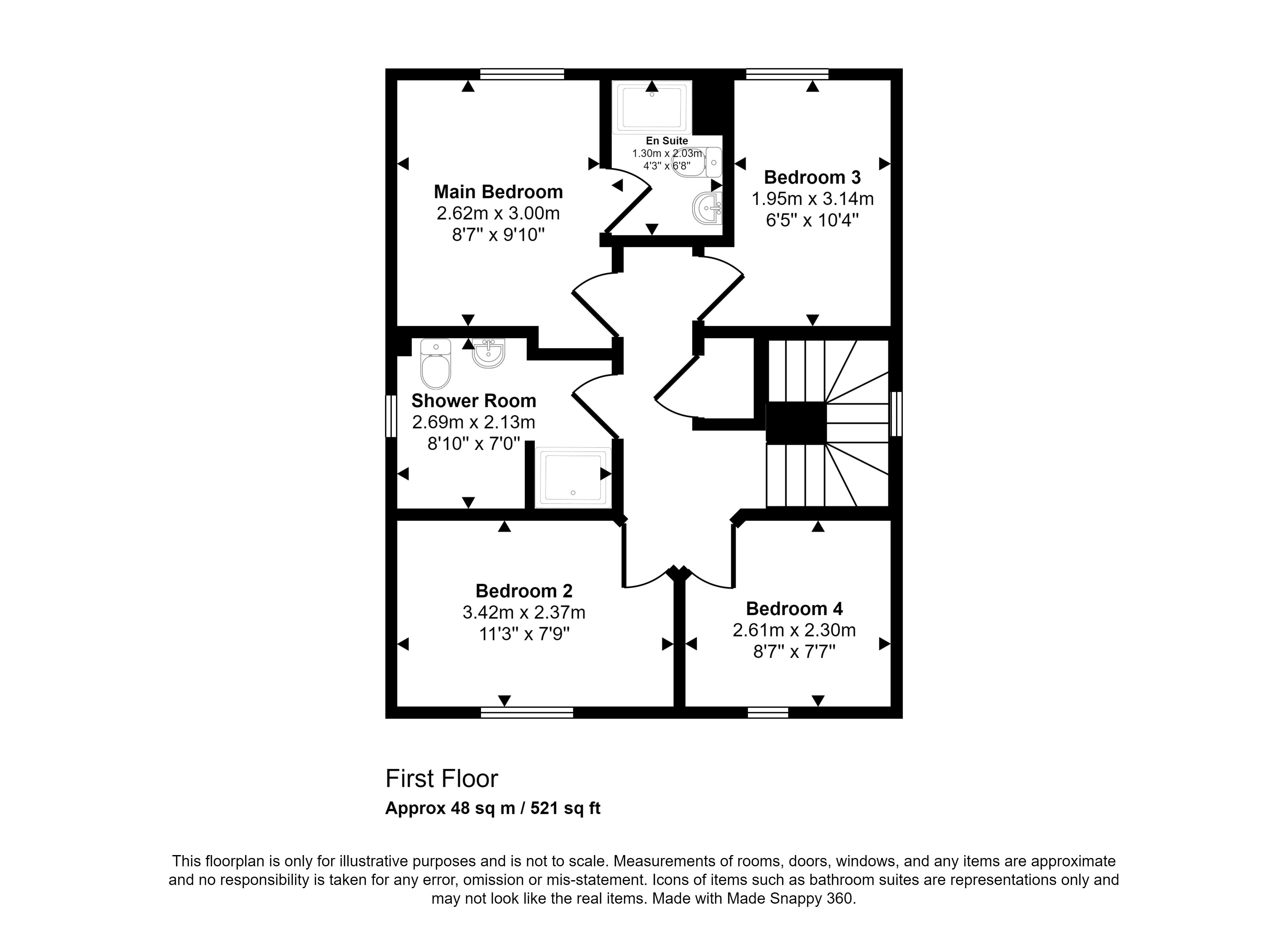Detached house for sale in Heritage Way, Brixham TQ5
Just added* Calls to this number will be recorded for quality, compliance and training purposes.
Property features
- Beautifully presented throughout
- Popular berry head park development
- Walking distance to berry head
- Stunning gardens
- Driveway parking and garage
- Remainder of 10 year NHBC warranty
Property description
Truly exceptional, this four bedroom detached house located on the popular Berry Head Park development has been finished to a high standard throughout. With the Berry Head Nature Reserve within easy walking distance and Brixham's town and harbour roughly half a mile away, it is easy to see why it is such a popular location.
The property is centred around a kitchen dining room, with double doors accessing the rear garden and top quality fitted kitchen appliances. The lounge is to the front with a featured bay window and there is also a handy downstairs W.C and utility room off the entrance hall. On the first floor is a modern shower room with sea views, as well as four bedrooms, the principal room benefiting from an en-suite.
The surrounding gardens have been beautifully landscaped, the back garden creates multiple seating areas enjoying the sunny throughout the day, feature pergola adjacent to the dining area and a useful extra area to the side of the property with raised bed and gated access to the front. A driveway provides parking for multiple cars leading to the garage with electric roller door.
Internal viewing is highly recommended to understand the quality of finish on offer.
Entrance Hall
Composite front door. Cloaks cupboard. Walk in laundry space Space for washing machine and tumble drier with worktop over. Wall mounted gas boiler.
Lounge (17' 6'' into bay x 11' 3'' (5.33m x 3.43m))
Large square bay window.
Kitchen / Dining Room (20' 3'' x 10' 2'' (6.17m x 3.10m))
Kitchen area : Gloss white units with granite effect worktops and upstands. Inset sink. Fitted 'Bosch' electric hob with smoked glass panel behind and hood over. Integrated fridge and freezer. Cupboard can be removed for appliance space. Dining area : Double doors with side panels opening to garden and veranda.
First Floor - Landing
Built-in wardrobes.
Bedroom 1 (11' 0'' x 8' 10'' (3.35m x 2.69m))
Sea glimpses.
En-Suite
Tiled walk in shower with sliding glass door. Basin with drawers below Close coupled W.C. Heated towel rail.
Bedroom 2 (11' 5'' x 8' 0'' (3.48m x 2.44m))
Bedroom 3 (10' 4'' x 6' 6'' (3.15m x 1.98m))
Bedroom 4 (8' 6'' x 7' 7'' (2.59m x 2.31m))
Shower Room
Sea view! Walk-in tiled shower. Basin with drawers under. Close coupled w.c. Heated towel rail. Bespoke fitted dresser with inset mirror.
Outside
Driveway to the side of the house leads to:
Garage (19' 0'' x 10' 3'' (5.79m x 3.12m))
Power and lighting. Electric garage door with battery back up.
Garden
The front garden is enclosed by "wrought iron" railings and entrance path. The enclosed rear garden is a real feature of this property. Slate style paved patio adjacent to the house. Oval lawn flanked by further paving with the edges finished with decorative chippings. Further garden area to the side of the property with raised bed and gated access to the front.
Service Charge
There is an annual service charge of approximately £250 to cover the maintenance of the developments public spaces and landscaping.
Energy Performance Rating: B
Council Tax Band: D
Agents Notes:
The Ofcom website indicates broadband and mobile reception is available at this property. Gas, electric, water are all on mains supply, with mains drainage connection.
Property info
For more information about this property, please contact
Eric Lloyd, TQ5 on +44 1803 268027 * (local rate)
Disclaimer
Property descriptions and related information displayed on this page, with the exclusion of Running Costs data, are marketing materials provided by Eric Lloyd, and do not constitute property particulars. Please contact Eric Lloyd for full details and further information. The Running Costs data displayed on this page are provided by PrimeLocation to give an indication of potential running costs based on various data sources. PrimeLocation does not warrant or accept any responsibility for the accuracy or completeness of the property descriptions, related information or Running Costs data provided here.




































.png)
