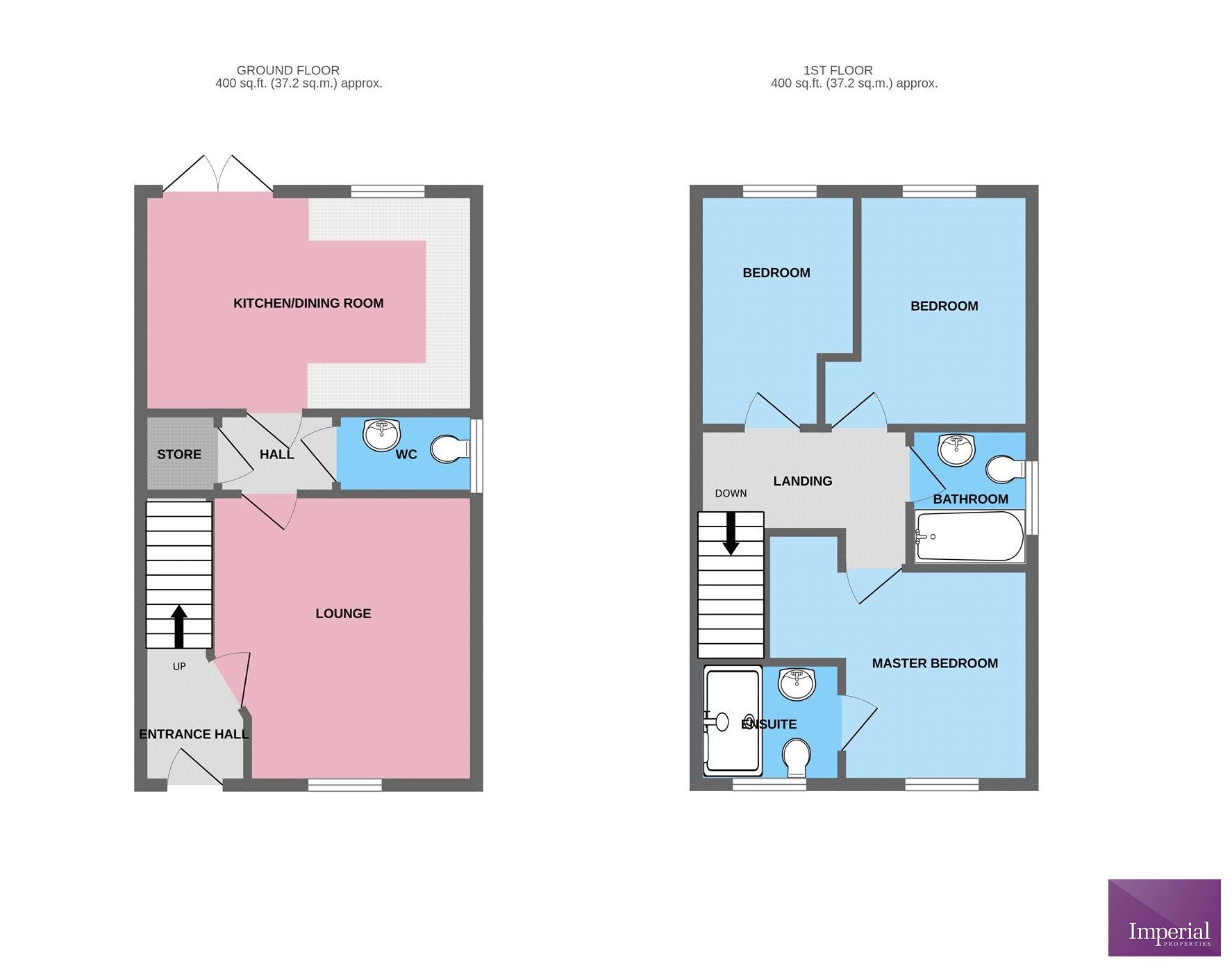Semi-detached house for sale in Griffins Wood Close, Lightmoor Village TF4
Just added* Calls to this number will be recorded for quality, compliance and training purposes.
Property features
- Plot size; 2,206 Sq ft
- Internal Size: 818 Sq ft
- Freehold
- Excellent Location
- Built 2021 Barratt Homes
- En-Suite
- Stylish Decors Throughout
Property description
Detailed Description
This fantastic family home consists of entrance hall leading into the lounge area with large window bringing in lots of natural light with light interiors with accent wall in blue.
Moving through the ground floor is downstairs WC, with storage unit, with kitchen / breakfast room to the rear with light grey cabinetry with integrated gas hob and electric oven with integrated appliances with access through French doors opening onto the rear garden.
Rising to the first floor are three bedrooms, two double bedrooms, smaller third bedroom and family bathroom. The master bedroom has en-suite facilities throughout.
This property is stylishly decorated throughout having been built 2021 by Barratt Homes. This would make an excellent family home. To the rear is patio area with lawned garden and garden shed. To the front is small lawned area and driveway. Lightmoor Village is a fantastic stylish development being moments from Telford town centre and Ironbridge Gorge to the South.
For more information or to book a viewing please contact the Sales Team on the details.
Estimated room dimensions:
Lounge Area: 12'7" x 11'81" - (3.90m x 3.60m)
Kitchen / Breakfast Room: 15'1" x 9'9" - (4.60m x 3.00m)
First Floor:
Master Bedroom: 11'8" x 9'5" - (3.60m x 2.90m) (With En-suite)
Bedroom Two: 10'6" x 7'8" - (3.20m x 2.40m)
Bedroom Three: 9'6" x 6'7" - (2.90m x 2.10m)
Bathroom: 6'3" x 5'6" - (1.90m x 1.70m)
Property info
For more information about this property, please contact
Imperial Properties, TF2 on +44 1952 476502 * (local rate)
Disclaimer
Property descriptions and related information displayed on this page, with the exclusion of Running Costs data, are marketing materials provided by Imperial Properties, and do not constitute property particulars. Please contact Imperial Properties for full details and further information. The Running Costs data displayed on this page are provided by PrimeLocation to give an indication of potential running costs based on various data sources. PrimeLocation does not warrant or accept any responsibility for the accuracy or completeness of the property descriptions, related information or Running Costs data provided here.


















































.png)
