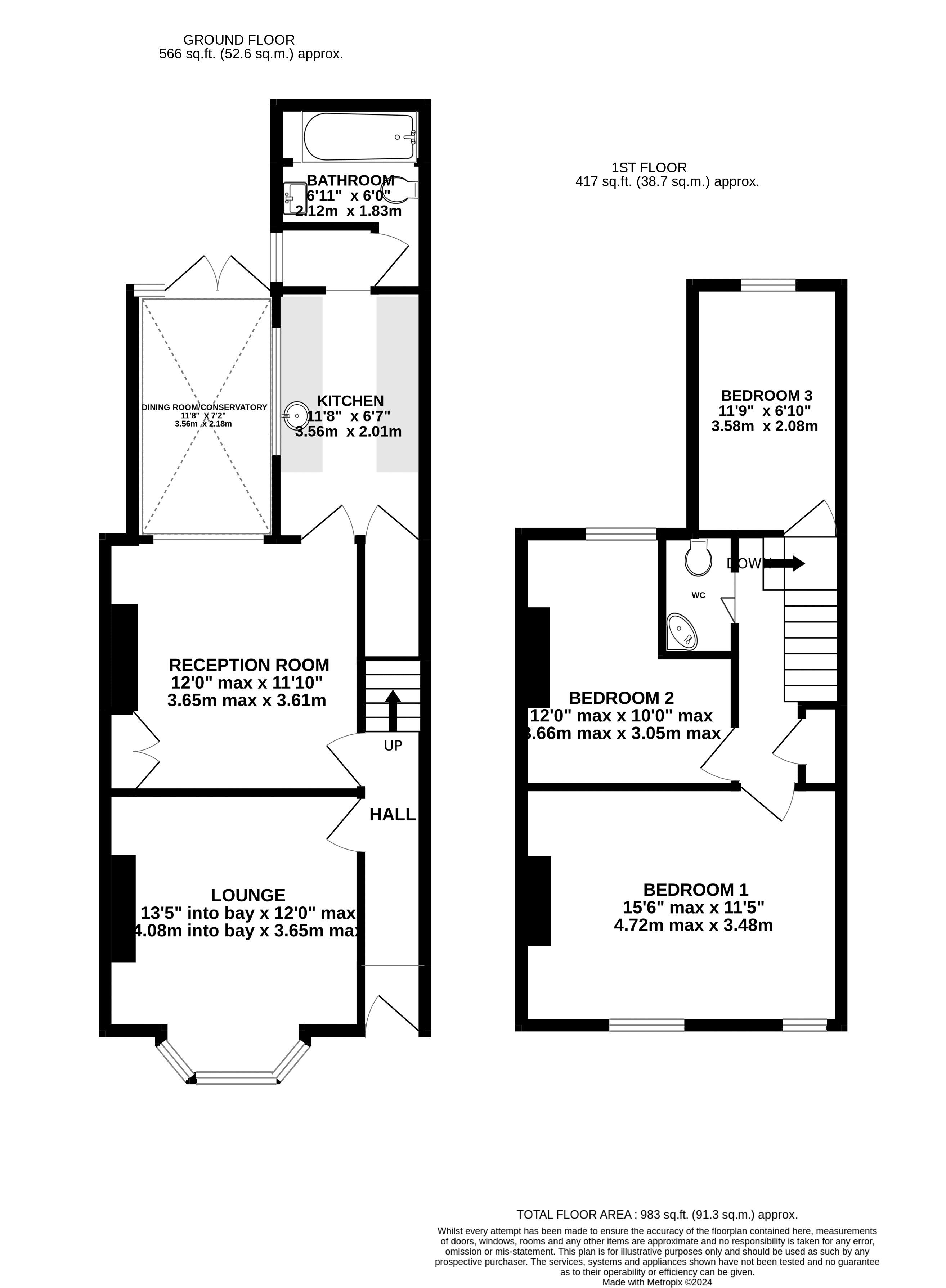Terraced house for sale in Tennyson Street, West End, Lincoln LN1
Just added* Calls to this number will be recorded for quality, compliance and training purposes.
Property features
- Period Terraced House
- 2 Reception Rooms
- Kitchen
- Dining Room/Conservatory
- Period Features
- Downstairs Bathroom
- Sought After Location
- Call Today To View
Property description
Starkey&Brown are pleased to offer for sale this bay fronted period town house located in a pleasant cul-de-sac position in the West End area of Lincoln. The accommodation briefly comprises of a spacious entrance hallway, lounge with log burner fireplace, additional reception room, impressive dining room/conservatory with roof lantern and French doors leading to the rear garden, kitchen, inner lobby area, ground floor bathroom. Rising to the first floor there are 3 well appointed bedrooms and a first floor WC. Outside the property has a fully enclosed landscaped garden. Council tax band: B. Freehold.
Lounge (13' 5'' x 12' 0'' (4.09m x 3.65m))
Having bay fronted window to front aspect, a feature fireplace with a log burner and a radiator.
Reception Room (Currently Being Used As A Dining Room) (12' 0'' x 11' 10'' (3.65m x 3.60m))
Having storage cupboards and radiator.
Dining Room/Conservatory (11' 8'' x 7' 2'' (3.55m x 2.18m))
Having French doors to rear aspect leading to rear garden, uPVC windows to rear aspect and glass roof lantern.
Kitchen (11' 8'' x 6' 7'' (3.55m x 2.01m))
Having base and eye level units with counter worktops, stainless steel circular sink, oven and 4 ring gas hob, tiled walls and flooring.
Bathroom (6' 11'' x 6' 0'' (2.11m x 1.83m))
Having low level WC, wash hand basin unit and bath with showerhead over, glass roof lantern above bath, tiled walls and floor.
Bedroom 1 (15' 6'' x 11' 5'' (4.72m x 3.48m))
Having 2 windows to front aspect and radiator.
Bedroom 2 (12' 0'' x 10' 0'' (3.65m x 3.05m))
Having window to rear aspect and radiator.
Bedroom 3 (Currently Being Used As An Home Office) (11' 9'' x 6' 10'' (3.58m x 2.08m))
Having window to rear aspect and radiator.
WC
Having low level WC and hand wash basin.
Outside Rear
Having concrete paving and timber shed.
Outside Front
Having mature shrubs and door to front aspect.
Agents Note
There is 1 resident parking. There are also visitor permits available. Please contact Starkey&Brown for more information.
Property info
For more information about this property, please contact
Starkey & Brown, LN2 on +44 1522 397639 * (local rate)
Disclaimer
Property descriptions and related information displayed on this page, with the exclusion of Running Costs data, are marketing materials provided by Starkey & Brown, and do not constitute property particulars. Please contact Starkey & Brown for full details and further information. The Running Costs data displayed on this page are provided by PrimeLocation to give an indication of potential running costs based on various data sources. PrimeLocation does not warrant or accept any responsibility for the accuracy or completeness of the property descriptions, related information or Running Costs data provided here.
























.png)

