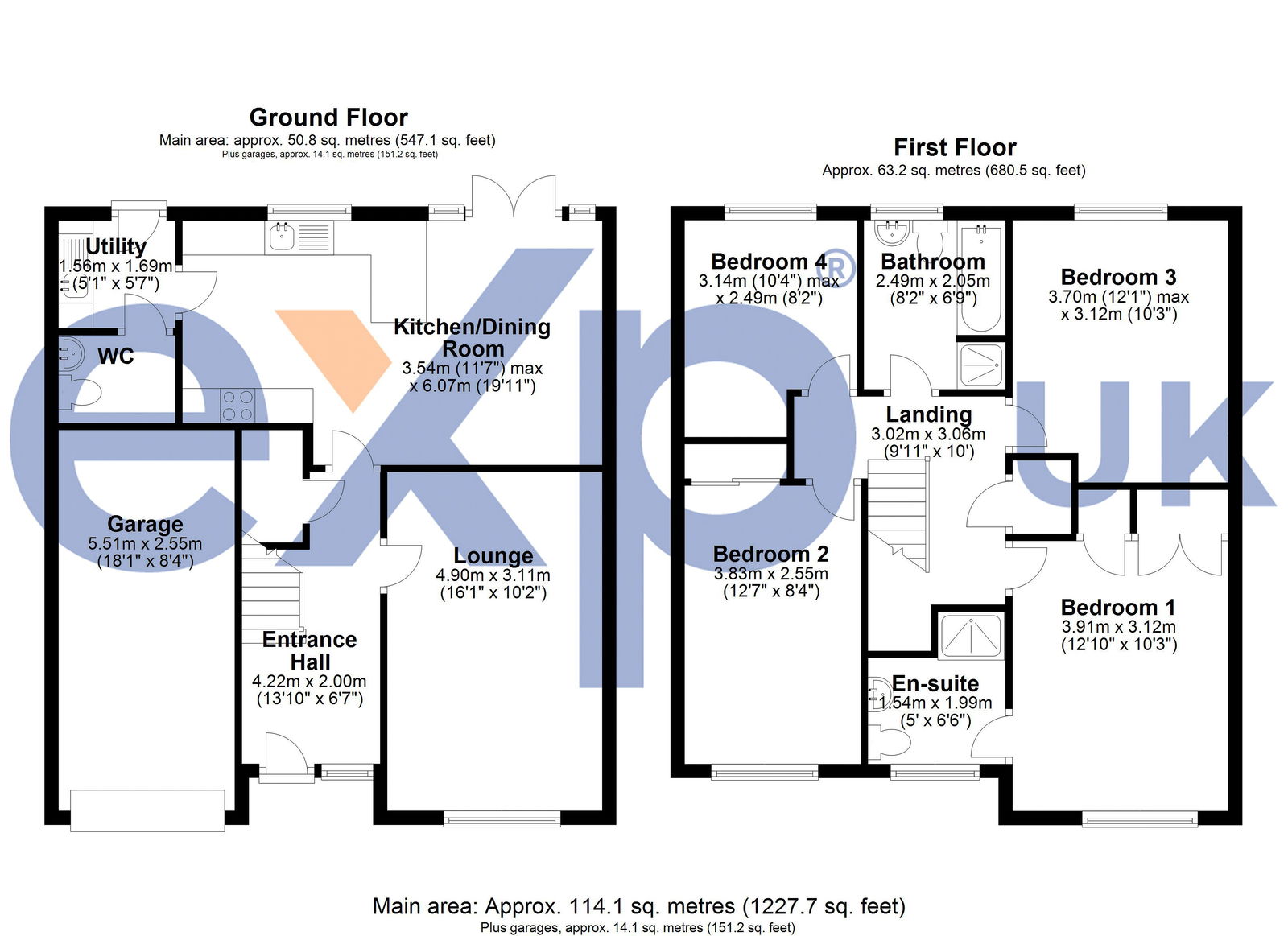Detached house for sale in Charters Drive, Middlebeck, Newark On Trent NG24
Just added* Calls to this number will be recorded for quality, compliance and training purposes.
Property features
- Four Bedrooms
- Ensuite to Primary
- Driveway and Garage
- Close to Local amenities
- Only 5 years old
- Schooling
- Ideal Family Home
- EPC Rating B
- Council Tax Band D
- JB0959
Property description
Welcome to 22 Charters Drive:
Are you wanting somewhere you can just put your furniture down? Then this stunning home owned from new by the current owners is not one to be missed and could be the one for you!
Inside the home:
Upon entering you are greeted by a bright hallway giving access to the good sized lounge which has a double glazed window to front. Further down the hallway you enter the stunning kitchen diner which runs most of the rear of the house. With its range of cupboards, breakfast bar, bright light and airy feel to it as well as the space for the dining table this is an ideal entertaining space as it gives access to the landscaped rear garden. Upstairs you will find four double bedrooms the primary having an ensuite and a four piece family bathroom with loft access off of the landing which is fully boarded.
Outside the home:
To the front of the property there is plenty of parking for 2 cars side by side on the tarmac driveway which gives access to the garage. To the rear of the property you will find the well kept, good sized landscaped garden with patio area, planters and lawn area to rear.
What you'll love:
The size and space on offer here are to truly be appreciated from the four double bedrooms, the excellent kitchen diner, the garden and the driveway this family home really stands out. Teamed with the availability of local amenities, ease of access to the train station and A1 road network as well as schooling close by this is one not to be missed.
The Detail
Entrance hall:
With door to front and access to accommodation
Lounge: 16'1 x 10'2
With double glazed window to rear.
Kitchen Diner 19'11 x 11'7 max
With a range of wall and base mounted units, sink and drainer unit, integrated appliances, breakfast bar, double glazed window to rear and patio doors.
Utility Room 5'1 x 5'7
With plumbing for washing machine, sink and drainer unit, a range of units.
Landing
Primary Bedroom 12'10 x 10'3
With double glazed window and wardrobes.
Ensuite Shower Room
With shower cubicle, hand wash basin and low level WC.
Bedroom Two 12'7 x 8'4
With double glazed window and wardrobes.
Bedroom Three 12'1 max by 10'3
With double glazed window.
Bedroom Four 10'4 max x 8'2
With double glazed window.
Family Bathroom
Four piece family bathroom with shower cubicle, bath, hand wash basin and wc.
Outside
To the front is a double driveway leading to a single garage with an up and over door. To the rear of the property is a delightful mix of patio area, planters and lawned area.
Reference Number JB0959
agents note - Please be advised that their property details may be subject to change and must not be relied upon as an accurate description of this home. Although these details are thought to be materially correct, the accuracy cannot be guaranteed, and they do not form part of any contract. All services and appliances must be considered 'untested' and a buyer should ensure their appointed solicitor collates any relevant information or service/warranty documentation. Please note, all dimensions are approximate/maximums and should not be relied upon for the purposes of floor coverings.
Anti-money laundering regulations - We are required by law to conduct Anti-Money Laundering (aml) checks on all parties involved in the sale or purchase of a property. We take the responsibility of this seriously in line with hmrc guidance in ensuring the accuracy and continuous monitoring of these checks. Our partner, Movebutler, will carry out the initial checks on our behalf. They will contact you once your offer has been accepted, to conclude where possible a biometric check with you electronically.
Property info
For more information about this property, please contact
eXp World UK, WC2N on +44 330 098 6569 * (local rate)
Disclaimer
Property descriptions and related information displayed on this page, with the exclusion of Running Costs data, are marketing materials provided by eXp World UK, and do not constitute property particulars. Please contact eXp World UK for full details and further information. The Running Costs data displayed on this page are provided by PrimeLocation to give an indication of potential running costs based on various data sources. PrimeLocation does not warrant or accept any responsibility for the accuracy or completeness of the property descriptions, related information or Running Costs data provided here.






























.png)
