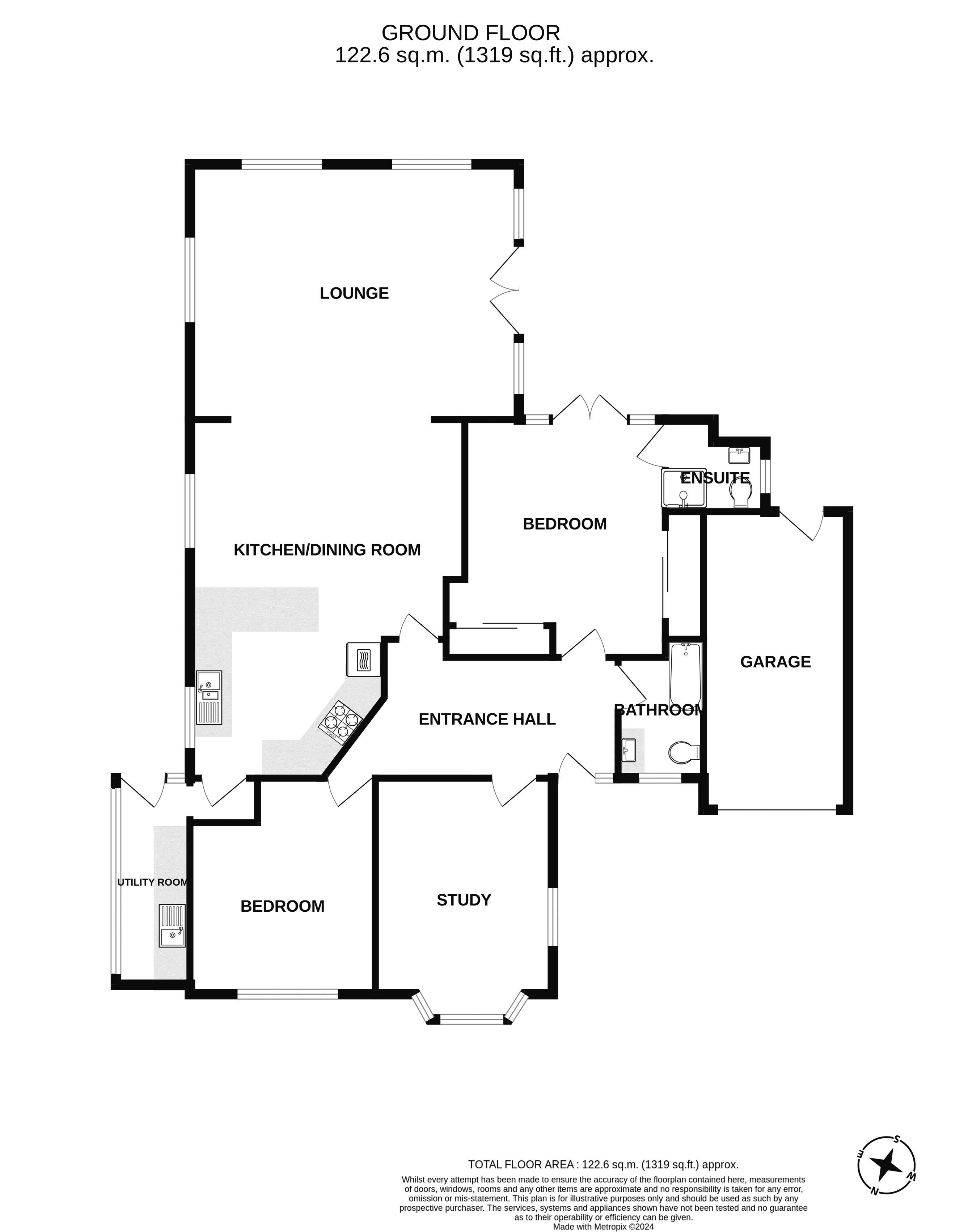Detached bungalow for sale in Southfield Avenue, Preston, Paignton TQ3
Just added* Calls to this number will be recorded for quality, compliance and training purposes.
Property features
- Superbly presented bungalow
- Three double bedrooms (principal en suite)
- Stunning kitchen and open plan living space
- Utility room and family bathroom/W.C.
- Ample parking to front
- Integral garage & carport
- Southerly facing large rear garden and patio
- Some sea and coastal views from the garden
Property description
A superb, immaculately presented, three bedroom detached bungalow, located in the popular Preston area of Paignton, within easy reach of local shops, Preston & Paignton sea fronts and Paignton town centre.
On entering this lovely home, a spacious entrance hall greets you, flowing through to a fabulous open plan living space with contemporary fitted kitchen, with utility room leading off, dining area and triple aspect lounge with feature Log Burner, wide French doors open to a sunny courtyard patio and garden to the rear. As mentioned there are three double bedrooms and a family size bathroom/w.c. The principal bedroom again, opens out to the courtyard patio and also has an en suite shower room/w.c. The second bedroom doubles up as a snug/sitting room. Outside to the front there is ample parking space on the driveway and further hard standing. The rear garden enjoys a sunny aspect and is of good size with some sea and coastal views. Gas fired central heating is installed along with double glazed windows and doors.
Spacious Entrance Hall
Engineered oak flooring. Radiator. Loft access hatch with pull down loft ladder.
Doors to:
Open Plan Living Space & Kitchen
Living Area (14' 5'' x 18' 3'' (4.39m x 5.56m))
With a triple aspect having wide, double glazed French doors and windows on to the garden and patio terrace. Engineered oak flooring continuing through from entrance hall. Feature 'Dovre Astro' 8kw Log Burner. Two radiators.
Kitchen/Dining Area (20' 5'' x 15' 5'' (6.22m x 4.70m) reducing)
A stunning, contemporary fitted kitchen with excellent range of wide pan drawers, wall and base cupboards finished in an 'Azure Blue' colour along with quartz working surfaces, up-stands and breakfast bar, under mounted one and a half bowl stainless steel sink and drainer with mixer and 'boiling water tap'. Integral dishwasher and built in AEG double oven with induction hob and cooker hood over. Secondary AEG oven and matching microwave. Beautiful polished tiled floor with underfloor heating.
The dining area is a good size with ample space for family size table and chairs and open to the living area.
Utility Room ( Accessed From The Kitchen) (11' 8'' x 4' 1'' (3.55m x 1.24m))
UPVC windows and door to the rear garden. Fitted cupboards and marble style worktop with inset stainless steel sink and drainer. Space/plumbing for washing machine and tumble dryer. Wall mounted 'Main' combi boiler for domestic hot water and heating supply. Extractor fan. Radiator.
Bedroom 1 (Principal) (13' 3'' x 14' 3'' (4.04m x 4.34m))
A super room with double glaze windows and french doors opening to the patio terrace. Two built in double, mirror front wardrobes. Three radiators.
Door to:
En Suite Shower Room/W.C.
Comprising concealed flush W.C. Two drawer vanity cupboard with inset washbasin and LED lit mirror over. Walk in shower enclosure with glass entry door and fitted shower. Heated towel rail. Extractor fan. Obscure double glazed window.
Bedroom 2 (12' 4'' x 10' 5'' (3.76m x 3.17m))
Double glazed window to front. Radiator.
Bedroom 3/Snug Lounge (15' 1'' in to bay window x 10' 0'' (4.59m x 3.05m))
A multi purpose room with double glazed bay window to front and feature semi circular stained glass window to side. Wall mounted electric fire and radiator.
Bathroom/W.C.
White suite comprising panelled bath with mixer tap and shower attachment, 'Mira' independent electric shower over. Concealed flush W.C. White vanity cupboard with inset washbasin and LED lit mirror over. Heated towel rail. Double glazed window.
Outside
Front
Attractive paved driveway leading to integral garage and covered car port, providing ample parking space for vehicles and additional gravel hard standing to side. Exterior electrical point and caravan/motorhome hook up. Water Tap.
The front garden has inset shrubs and specimen trees.
Integral Garage (16' 0'' x 8' 10'' (4.87m x 2.69m))
An insulated garage with radiator (was at one time a home office). Electrically operated up and over door to front and double glazed personal door to rear. Light and power points.
Rear Garden
Beautiful large, courtyard style, patio with fitted sun canopy and raised flowerbeds.
Wide pathway leads around the rear of the bungalow, passing a useful conservatory style store and two further block built stores.
Deep steps with balustrade rise from the patio to a large garden which enjoys some sea and coastal views. The garden is mainly laid to lawn with some well stocked flowerbeds, Pergola feature to one side and large decking area with Gazebo over, perfect for BBQ and Al' Fresco dining.
Garden Shed.
External electrical sockets and lighting.
Council Tax Band: E
Energy Rating: Tbc
Note:
The property is connected to all mains services.
The Ofcom website indicated that standard, super fast and ultra fast broadband is available in this area.
Please check with your mobile provider for coverage in the area.
Property info
For more information about this property, please contact
Eric Lloyd, TQ4 on +44 1803 268026 * (local rate)
Disclaimer
Property descriptions and related information displayed on this page, with the exclusion of Running Costs data, are marketing materials provided by Eric Lloyd, and do not constitute property particulars. Please contact Eric Lloyd for full details and further information. The Running Costs data displayed on this page are provided by PrimeLocation to give an indication of potential running costs based on various data sources. PrimeLocation does not warrant or accept any responsibility for the accuracy or completeness of the property descriptions, related information or Running Costs data provided here.

































.png)
