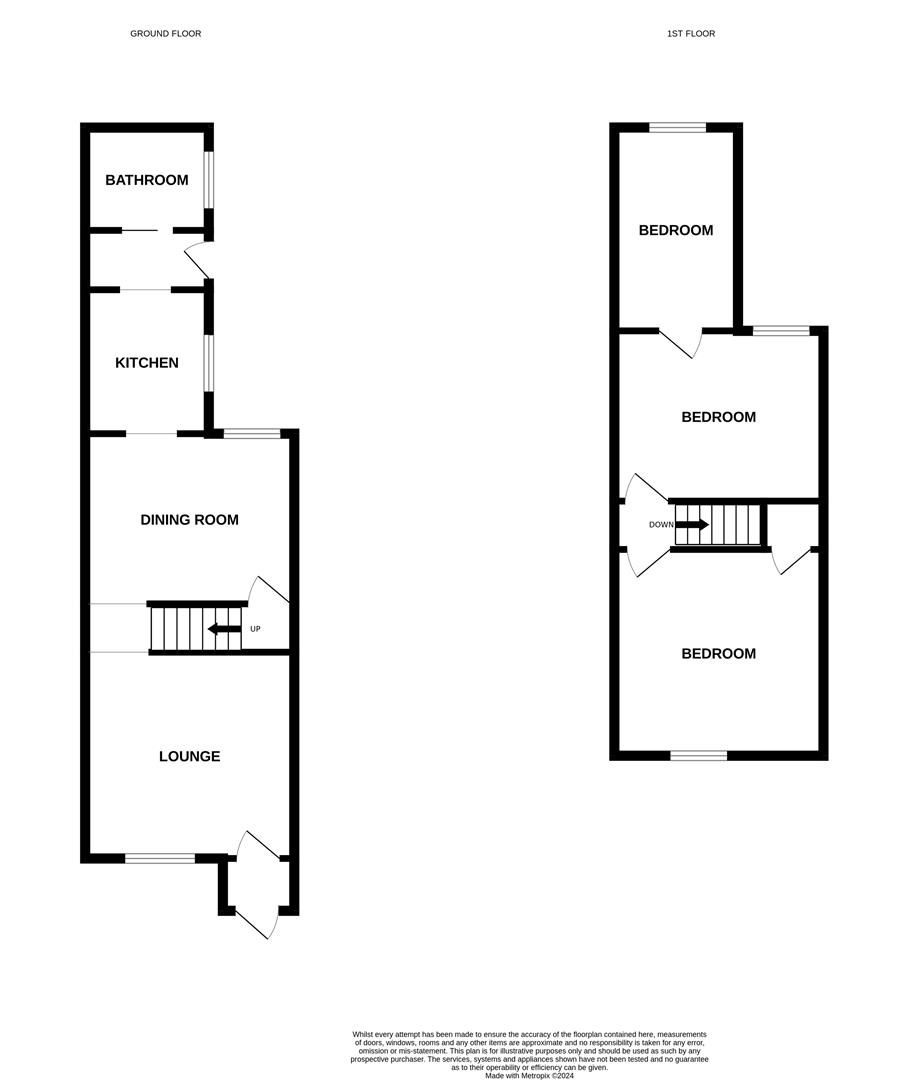Terraced house for sale in Ashby Street, Norwich NR1
Just added* Calls to this number will be recorded for quality, compliance and training purposes.
Property features
- Mid terrace house
- Three bedrooms
- Partly renovated
- Walking distance to city centre
Property description
**partly renovated terrace on the edge of the city centre** Gilson Bailey are delighted to offer this well presented, three bedroom, mid terrace house situated to the south of Norwich within short walking distance to the City Centre. Accommodation comprising entrance porch, lounge, dining room, modern fitted kitchen and bathroom to the ground floor. On the first floor there are two bedrooms off landing with bedroom three off bedroom two. Outside there is a low maintenance front garden and a non-bisected rear garden. The house benefits from double glazing, and is in excellent condition throughout. The property would make a great first time purchase so be quick to book a viewing.
Location
Ashby Street can be found to the south of the City centre, close by to many local amenities including schooling, shops, pubs, restaurants and supermarkets . You are within walking distance to Norwich bus station and Chapel Field gardens with ease of access to Norwich train station, Riverside Development, Norwich Ring Road and the A47 southern bypass, A11 and A140.
Accommodation Comprises
Front door to:
Entrance Porch
Door to:
Lounge (3.69 x 3.64 (12'1" x 11'11"))
Double glazed window.
Dining Room (3.71 x 3.02 (12'2" x 9'10"))
Double glazed window.
Kitchen (2.54 x 2.18 (8'3" x 7'1"))
Fitted wall and base units with worktops over, sink and drainer, fitted hob and oven, double glazed window.
Bathroom (2.06 x 1.83 (6'9" x 6'0"))
Panelled bath with shower over, low level WC, hand wash basin, heated towel rail, frosted double glazed window.
First Floor Landing
Doors to two bedrooms.
Bedroom One (3.74 x 3.67 (12'3" x 12'0"))
Double glazed window, storage cupboard.
Bedroom Two (3.73 x 3.08 (12'2" x 10'1"))
Double glazed window.
Bedroom Three (3.59 x 2.25 (11'9" x 7'4"))
Double glazed window.
Outside Front
Low maintenance garden with path to front door.
Outside Rear
Non-bisected lawned garden enclosed by timber fencing with rear gate access.
Local Authority
Norwich City Council, Tax Band B.
Tenure
Freehold
Utilities
Ultrafast full fibre broadband available.
Mains water and electric.
Property info
For more information about this property, please contact
Gilson Bailey & Partners, NR1 on +44 1603 963892 * (local rate)
Disclaimer
Property descriptions and related information displayed on this page, with the exclusion of Running Costs data, are marketing materials provided by Gilson Bailey & Partners, and do not constitute property particulars. Please contact Gilson Bailey & Partners for full details and further information. The Running Costs data displayed on this page are provided by PrimeLocation to give an indication of potential running costs based on various data sources. PrimeLocation does not warrant or accept any responsibility for the accuracy or completeness of the property descriptions, related information or Running Costs data provided here.























.png)

