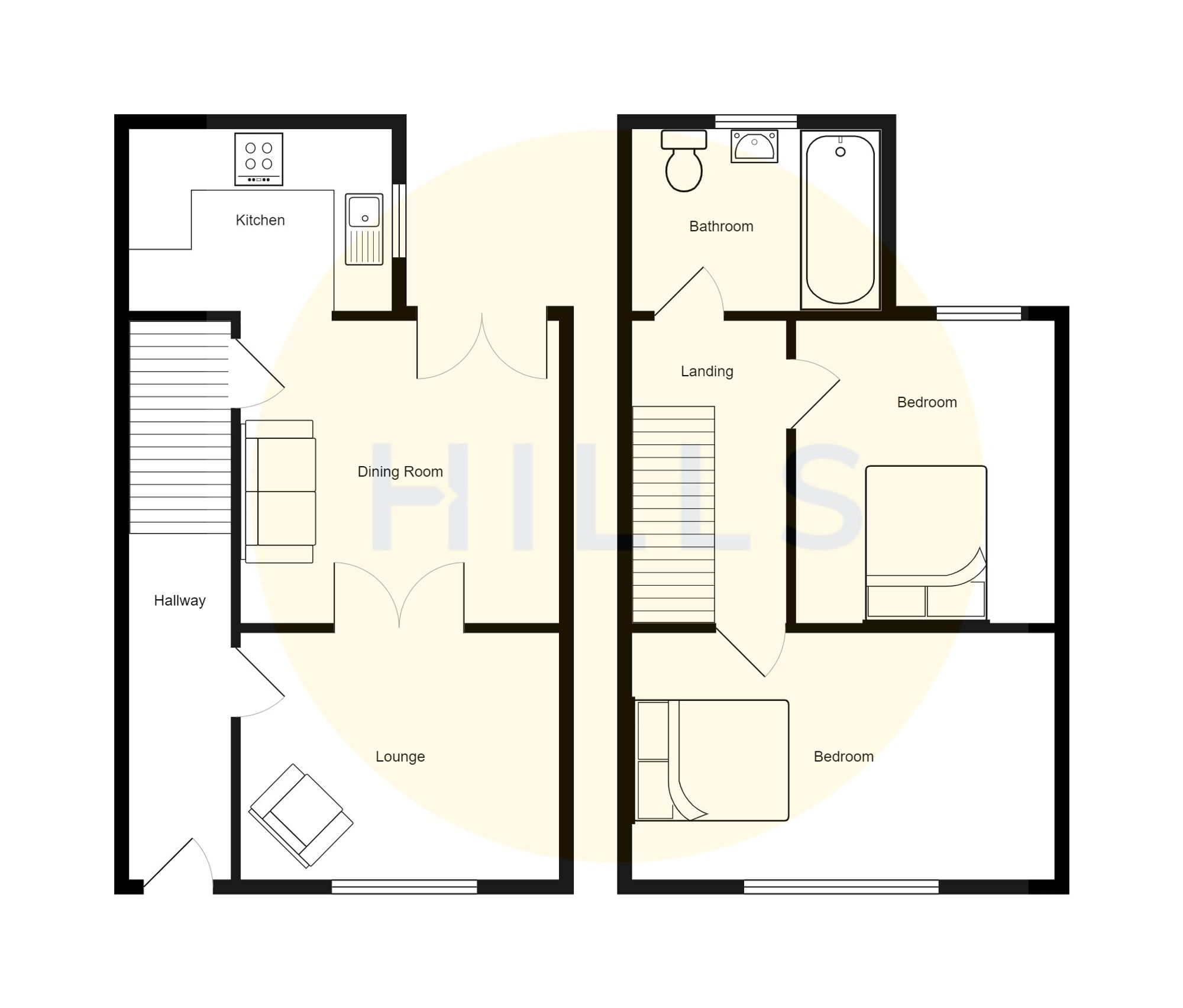Terraced house for sale in Langton Street, Salford M6
Just added* Calls to this number will be recorded for quality, compliance and training purposes.
Property features
- Lovely Two Bedroom Terraced Property
- Bright and Airy Lounge and Dining Rooms, with Patio Doors Leading to the Rear
- Modern Fitted Kitchen and a Three-Piece Bathroom
- Two Well-Proportioned Bedrooms
- Low-Maintenance Courtyard Garden to the Rear
- Within Walking Distance of Salford Quays & Media City, which is Host to a Fine Array of Bars, Shops and Restaurants
- Close to Langworthy Tram Stop, which Provides Direct Access into Manchester City Centre
- Great First Time Home or Investment
- Viewing is Highly Recommended!
Property description
Stop! Are you looking for a property that you can pack your bags and move into? This lovely terraced property could be just the one for you! Located within walking distance of Media City & Salford Quays, this property has a lot to offer!
Neutrally decorated, the property is bright and airy, with plenty of natural light in each of the rooms.
As you enter the property you head into a welcoming entrance hallway, that flows through to the spacious dining room. The dining room provides access to the well-presented lounge at the front, the modern fitted kitchen, and has patio doors which provide access to a well-presented courtyard garden to the rear.
Upstairs, there are two well-proportioned bedrooms and a spacious, three-piece bathroom. The property also benefits from being within walking distance of Langworthy Tram Stop, which provides direct access into Manchester City Centre. Viewing is highly recommended, get in touch to secure your viewing today!
EPC Rating: D
Entrance Hallway
Entered via a uPVC front door. Complete with a ceiling light point, wall-mounted radiator. Fitted with laminate flooring.
Lounge
Dimensions: 12' 0'' x 10' 6 (3.65m x 3.20m). Featuring double glazed French doors lead out to a well maintained courtyard. Complete with a ceiling light point, wall-mounted radiator. Fitted with laminate flooring. Storage cupboard.
Kitchen
Dimensions: 7' 8'' x 7' 2 (2.34m x 2.18m). Featuring a modern range of wall and base units with complementary roll edge work surfaces and an integral stainless steel sink and drainer unit. Built in double oven, hob and extractor. Space and plumbing for a washing machine and fridge freezer. Complete with a ceiling light point, double glazed window and cupboard housing the boiler. Partially tiled walls and tiled floor.
Dining Room
Dimensions: 9' 7'' x 11' 0 (2.92m x 3.35m). Complete with a ceiling light point, double glazed window and wall-mounted radiator. Fitted with laminate flooring.
Landing
Access to a boarded loft, ceiling light point.
Bedroom One
Dimensions: 13' 4'' x 11' 2 (4.06m x 3.40m). Ceiling light point, double glazed window to the front elevation, wall-mounted radiator and laminate flooring.
Bedroom Two
Dimensions: 11' 10'' x 8' 0 (3.60m x 2.44m). Ceiling light point, double glazed window to the rear elevation and wall-mounted radiator.
Bathroom
Dimensions: 7' 9'' x 6' 11 (2.36m x 2.11m). Fitted with a modern three piece suite comprising; panelled bath with shower over, pedestal hand wash basin and low level W.C. Complete with a ceiling light point and double glazed window. Fitted with partially tiled walls and laminate flooring.
Externally
To the rear an enclosed courtyard and access to an alleyway.
Property info
For more information about this property, please contact
Hills, M30 on +44 161 937 9780 * (local rate)
Disclaimer
Property descriptions and related information displayed on this page, with the exclusion of Running Costs data, are marketing materials provided by Hills, and do not constitute property particulars. Please contact Hills for full details and further information. The Running Costs data displayed on this page are provided by PrimeLocation to give an indication of potential running costs based on various data sources. PrimeLocation does not warrant or accept any responsibility for the accuracy or completeness of the property descriptions, related information or Running Costs data provided here.




























.png)


