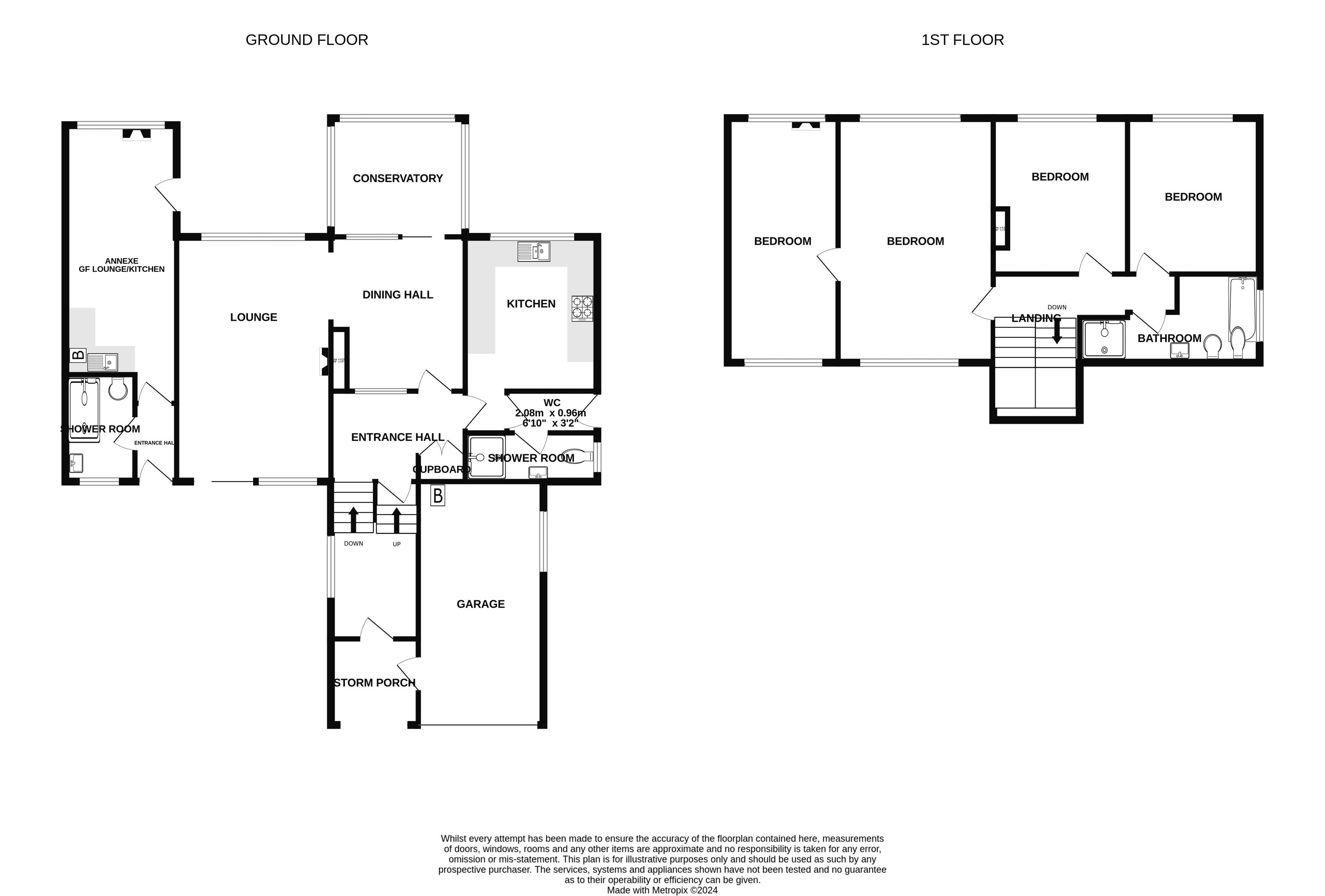Detached house for sale in Grange View, Paignton TQ4
Just added* Calls to this number will be recorded for quality, compliance and training purposes.
Property features
- Beautiful open sea and coastal views
- Three bedroom detached house with one bed annexe
- Requiring some refreshment
- Ample parking to the front
- Large garden to rear again with sea views
- Shops bus and schools within easy raech
Property description
Superb open, sea and coastal views are enjoyed from this individual three bedroom detached house with additional one bedroom annexe which has been designed to have a sea view from virtually every window and the rear garden. The extensive and versatile accommodation is currently arranged to provide a spacious three bedroom house and self contained one bedroom annexe, ideal for dependent relative, home and income etc. If preferred the annexe could easily be incorporated into the house.
The property which now requires some updating and refreshment, has lots of space and flexibility with three reception rooms, which includes a conservatory at the rear again having superb views. Outside there is ample parking space to the front and a large garden to the rear. Internal viewing advised.
Grange View is conveniently situated for primary schools at Roselands or Whiterock, and a bus service passes the door. Local shops are close by at Goodrington Road and Cherry Brook Square. Goodrington Sands and Paignton town centre are also within easy reach.
Entrance Hall
Radiator. Double glazed window to side. Stairs up to the first floor and down to:
Lower Hallway
Under stairs area with access to a useful storage area. Airing cupboard.
Doors to:
Dining Room (11' 7'' x 10' 1'' (3.53m x 3.07m) max.)
Radiator. Archway to the living room. Door to:
Conservatory (8' 8'' x 10' 2'' (2.64m x 3.10m))
Double glazed windows to three sides, beautiful open outlook over the surrounding area, out to sea, and the coastline.
Living Room (18' 5'' x 11' 7'' (5.61m x 3.53m))
A double aspect room with the rear window also enjoying the super outlook as mentioned. Double glazed sliding doors to small front patio area. Feature stone fireplace and hearth with fitted Log Burner. Radiator.
Ground Floor Shower Room/W.C.
Comprising low level W.C. Vanity cupboard with inset washbasin. Shower enclosure with 'Gainsborough' shower. Double glazed window.
Kitchen (11' 7'' x 9' 11'' (3.53m x 3.02m))
Good range of cream faces wall and base cupboards, working surfaces with inset ceramic sink and drainer. Integrated fridge/freezer. Space plumbing for dishwasher/washing machine. Built in Electric oven with five burner hob and cooker hood over. Tiled surrounds. Double glazed window with super views across to the sea and coastline.
First Floor
Bedroom 1 (18' 5'' x 11' 7'' (5.61m x 3.53m))
A dual aspect room with Double glazed windows, the one to rear with a stunning open outlook towards the sea and coastline of Torbay. Radiator.
Door to the upper floor of the annexe.
Bedroom 2 (11' 7'' x 10' 1'' (3.53m x 3.07m))
Double glazed window to rear again enjoys the lovely views. Radiator.
Bedroom 3 (11' 5'' x 9' 11'' (3.48m x 3.02m))
Double glazed window again with views. Radiator.
Bathroom/W.C.
Comprising panelled bath with mixer tap and shower attachment. Low level W.C. Twin vanity units with inset washbasins. Shower enclosure with independent electric shower. Heated towel rail. Double glazed window.
Annexe
Ground Floor
Double glazed entrance door to hallway from the front of the house.
Shower Room/W.C.
Comprising walk in double shower, low level W.C. And pedestal wash basin. Heated towel rail. Double glazed window.
Lounge Area (7' 6'' x 10' 4'' (2.28m x 3.15m))
Double glazed window to rear again enjoying open, sea and coastal views. Double glazed door to side with access steps to the rear garden. Radiator.
Staircase to first floor bedroom.
Kitchen Area (10' 6'' x 8' 7'' (3.20m x 2.61m))
Fitted wall and base cupboards, worktop with inset stainless steel sink and drainer. Space for cooker. Plumbing/space for washing machine. Radiator. Wall mounted 'Alpha' boiler.
Annexe First Floor Bedroom (18' 7'' x 8' 8'' (5.66m x 2.64m) overall.)
Dual aspect room again with sea and coastal views to the rear. Staircase to the ground floor.
Outside
To the front of the property there is ample driveway parking provided and a small part walled patio. Gate at side leads to the rear garden.
Garage (17' 10'' x 10' 4'' (5.43m x 3.15m))
Rear Garden
A good size rear garden, again enjoying the lovely sea and open views. The garden is mainly laid to lawn with various inset shrubs and trees.
Patio seating area.
Underhouse storage.
Council Tax Band: E
Main House Energy Rating: D
Annexe Energy Rating: D
Agents Note:
The property is connected to all mains services.
The Ofcom website indicates that standard, superfast and ultrafast broadband is available in the area.
Please check with your mobile provider about coverage.
Property info
For more information about this property, please contact
Eric Lloyd, TQ4 on +44 1803 268026 * (local rate)
Disclaimer
Property descriptions and related information displayed on this page, with the exclusion of Running Costs data, are marketing materials provided by Eric Lloyd, and do not constitute property particulars. Please contact Eric Lloyd for full details and further information. The Running Costs data displayed on this page are provided by PrimeLocation to give an indication of potential running costs based on various data sources. PrimeLocation does not warrant or accept any responsibility for the accuracy or completeness of the property descriptions, related information or Running Costs data provided here.






























.png)
