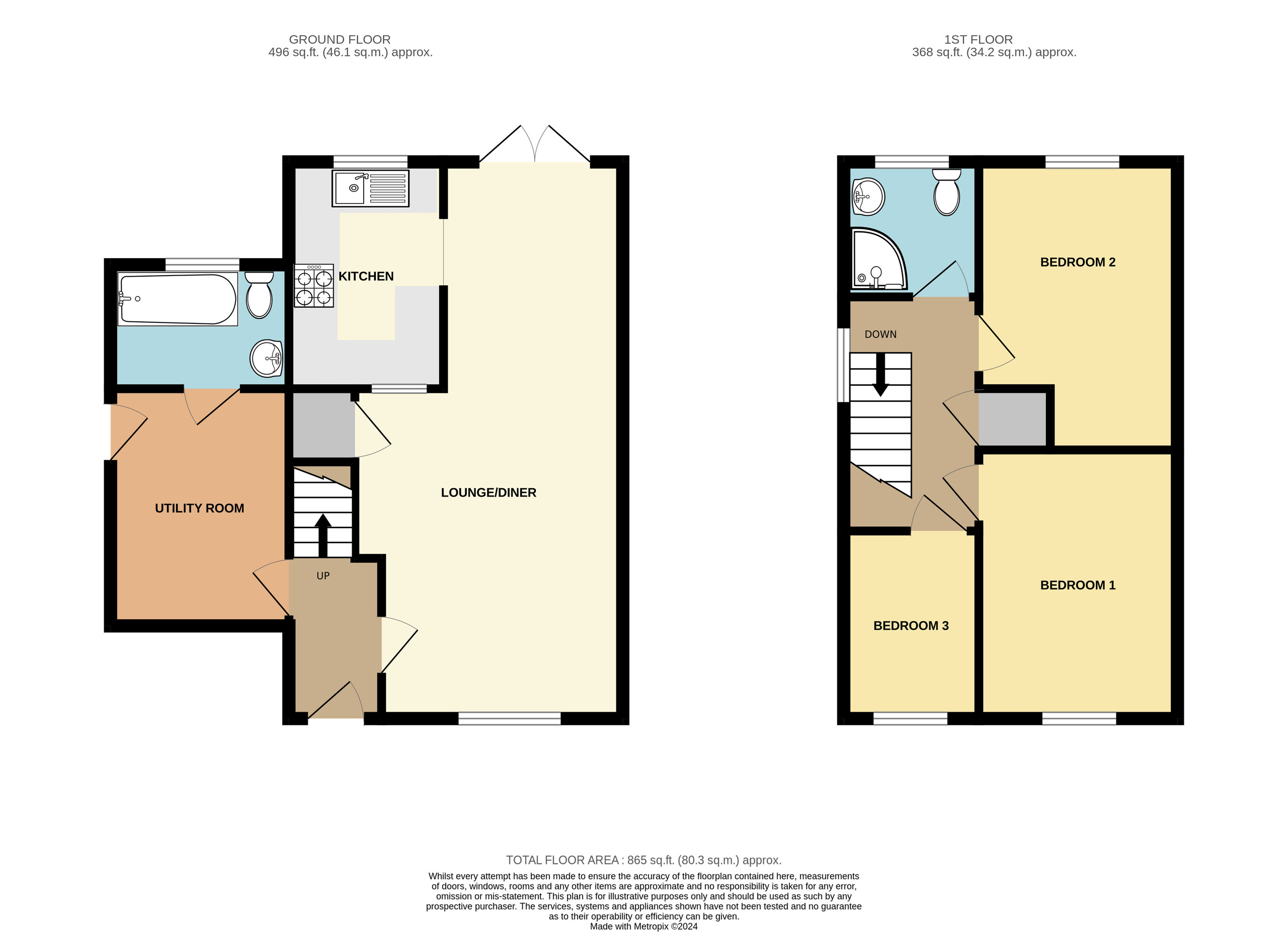Semi-detached house for sale in Collards Close, Freshwater PO40
Just added* Calls to this number will be recorded for quality, compliance and training purposes.
Property features
- Three Bedrooms
- Enclosed Rear Garden
- Utility Room
- Additional Downstairs Bathroom
- Driveway Parking
- Well Presented
- Wheelchair accessible
Property description
The property has been thoughtfully extended into the garage, enhancing the ground floor with a utility room and downstairs bathroom. It benefits from modern double glazing, driveway parking and features both front and rear gardens. Situated just a short walk from the village centre, with its range of shops and amenities, the residence offers exceptional convenience, making it ideally suited as a permanent home, holiday retreat, or sound investment opportunity.
Upon entering, one is greeted by a welcoming hallway that gracefully leads to the staircase ascending to the first floor. The generously proportioned lounge and dining area exudes charm, featuring a bay window that bathes the space in natural light. Adjoining this space is the well-appointed kitchen, complete with a range of fitted wall and base units, sleek work surfaces, sink, and integrated appliances, including a gas hob, extractor hood, and electric oven. There is also space allocated for a washing machine, with the kitchen offering delightful views over the rear garden.
Upstairs, the landing hosts a built-in linen cupboard, providing ample storage. The principal bedroom is a spacious double, while the second double bedroom enjoys views over the front garden and beyond. A third, smaller bedroom also overlooks the front of the property. The shower room is fitted with a white suite comprising a WC, hand wash basin, and quadrant walk in shower, complemented by a tasteful tiled surround.
Externally, the property is equally appealing. The front garden is laid to lawn in an open-plan design, complemented by a driveway that provides off-road parking. The rear garden, enclosed by fencing, is a tranquil retreat, primarily laid to lawn and interspersed with a variety of plants and shrubs. A paved patio offers an inviting space for outdoor relaxation and entertaining, creating an idyllic setting for everyday living.
Hall
Entrance with stairs to first floor landing. Door to lounge/diner and utility room.
Lounge / Diner (7.56 m x 3.64 m (24'10" x 11'11"))
Under stair storage cupboard. French doors to rear garden. Dining area. Door to kitchen. Radiator.
Kitchen (3.08 m x 2.10 m (10'1" x 6'11"))
Range of wall and base units with worktop over. Sink and drainer with mixer tap. Gas hob with extractor over. Integrate electric oven and grill. Space and plumbing for washing machine. Double glazed window to rear aspect. Internal window to lounge area.
Utility Room (3.22 m x 2.67 m (10'7" x 8'9"))
Converted garage. Built in storage cupboards. Door to side aspect rear garden. Door to downstairs bathroom.
Downstairs Bathroom (2.42 m x 1.68 m (7'11" x 5'6"))
Suite comprises bath, hand wash basin and low level WC. Double glazed window to rear aspect.
Stairs To First Floor Landing
Bedroom One (3.91 m x 2.70 m (12'10" x 8'10"))
Radiator. Double glazed window to rear aspect.
Bedroom Two (3.59 m x 2.70 m (11'9" x 8'10"))
Radiator. Double glazed window to front aspect.
Bedroom Three (2.54 m x 1.85 m (8'4" x 6'1"))
Radiator. Double glazed window to front aspect.
Shower Room (1.83 m x 1.69 m (6'0" x 5'7"))
Suite comprises walk in quadrant shower cubicle, hand wash baisn and low level WC. Towel rail. Double glazed window to rear aspect.
Garden
Rear enclosed garden with further lawned area beyond. Paved patio. Access to front driveway and lawned area via side gate.
For more information about this property, please contact
Coast To Castle Property Services, PO32 on +44 1983 507616 * (local rate)
Disclaimer
Property descriptions and related information displayed on this page, with the exclusion of Running Costs data, are marketing materials provided by Coast To Castle Property Services, and do not constitute property particulars. Please contact Coast To Castle Property Services for full details and further information. The Running Costs data displayed on this page are provided by PrimeLocation to give an indication of potential running costs based on various data sources. PrimeLocation does not warrant or accept any responsibility for the accuracy or completeness of the property descriptions, related information or Running Costs data provided here.

























.png)
