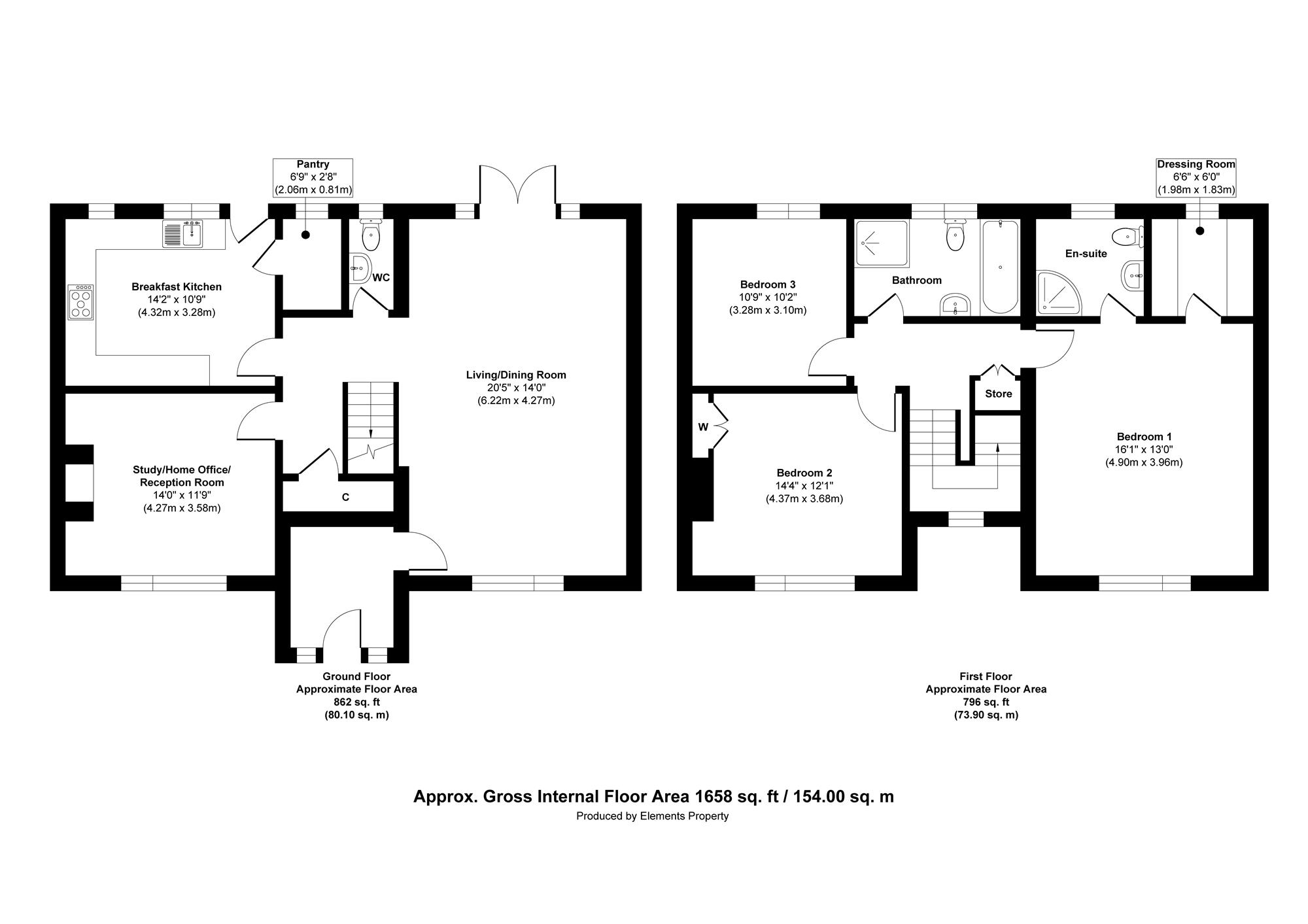Semi-detached house for sale in Charnwood Avenue, Keyworth, Nottingham NG12
Just added* Calls to this number will be recorded for quality, compliance and training purposes.
Property features
- Extended Three Bedroom Family Home
- Spacious Rooms Throughout
- Cul-De-Sac Location
- Open Plan Living Room / Dining
- Downstairs Study / Recetion Room / Fourth Bedroom
- Downstairs WC
- Master Bedroom with En-Suite & Dressing Room
- Westerly Facing Garden
Property description
** £325,000 - £350,000 Guide Price **
Benjamins are pleased to welcome to the market this exceptionally spacious semi-detached home with three double bedrooms, offering an impressive amount of versatile living space rarely found in properties of its kind. Thoughtfully extended, this home boasts expansive rooms designed for modern living, making it perfect for both families and those who love to entertain.
The property is situated in a convenient location in the South Nottingham village of Keyworth tucked away on cul-de-sac off Bunny Lane.
The heart of the home is the open-plan living and dining area with double doors onto the rear garden. In addition to this, there are multiple reception areas that can easily be adapted for a home office, playroom, or even a forth bedroom.
Upstairs, the property continues to impress. The master bedroom is complete with an en-suite bathroom and a walk-in dressing room plus two further generously sized bedrooms. Outside, the property features a large, well-maintained garden.
This property is a must-see for anyone looking for a larger-than-average three-bedroom home with plenty of room to grow.
Entrance Hallway
A useful enclosed hall with pitched ceiling, ample cloaks hanging space, radiator & door into the living room.
Living Room/Dining Room (6.22m (20' 5") x 4.27m (14' 0"))
This room is well proportioned benefiting from a dual aspect, with double glazed window to the front and French doors into the garden at the rear. The room is large enough to accommodate both living and dining area and leads through into a central hallway and the second reception room, WC and kitchen.
Inner Hall
Turning staircase rising to the first floor landing, under stairs storage cupboard housing the boiler.
Recetion Room / Home Office (4.27m (14' 0") x 3.58m (11' 9"))
Window to the front aspect, ceiling light fitting, radiator & carpet to flooring.
Downstairs WC
WC and hand wash basin, window to the rear aspect & radiator.
Breakfast Kitchen (4.32m (14' 2") x 3.28m (10' 9"))
The kitchen is fitted with a range of modern wall, base and drawer units, with laminate work surfaces over, inset stainless steel sink and drainer unit with chrome mixer tap, space for free standing cooker, plumbing for washing machine and dishwasher, space for further free standing appliance. Useful pantry cupboard storage and double glazed window and exterior door into the garden.
Pantry (2.06m (6' 9") x 0.81m (2' 8"))
Useful space creating an excellent level of storage, having integrated shelving, space for free standing appliance and double glazed window to the rear aspect.
Landing
Window to the front aspect, doors to three bedrooms & family bathroom.
Bedroom One (4.32m (14' 2") x 3.28m (10' 9"))
Generous size bedroom with window to the front aspect, walk-in dressing room and en-suite, ceiling light fitting, radiator & carpet to flooring.
Dressing Room (1.98m (6' 6") x 1.83m (6' 0"))
Window to the rear aspect, radiator & carpet to flooring.
En-Suite Shower (2.21m (7' 3") x 1.93m (6' 4"))
Ensuite having quadrant shower enclosure with curved sliding screen, wall mounted shower mixer with both independent handset and rainwater rose over, WC, pedestal wash hand basin with chrome mixer tap, contemporary towel radiator, double glazed window to the rear aspect.
Bedroom Two (4.37m (14' 4") x 3.68m (12' 1"))
Window to the front aspect, built-in wardrobe, chimney breast with alcoves to the side, radiator, ceiling light fitting & carpet to flooring.
Family Bath / Shower Room (3.05m (10' 0") x 2.03m (6' 8"))
Having a contemporary but traditional style suite comprising of panelled bath with mixer tap and integral shower handset, separate shower enclosure with wall mounted electric shower, WC, pedestal wash hand basin, towel radiator, double glazed window to the rear aspect.
Bedroom Three (3.28m (10' 9") x 3.10m (10' 2"))
Window to the rear aspect, radiator, ceiling light fitting & carpet to flooring.
Outside
The property is tucked away in a small cul-de-sac setting occupying a generous plot, set back Parking is located within the close with potential for off street parking.
The garden continues to the side of the property and in turn the rear, benefiting from a westerly rear aspect and mainly laid to lawn, including an established vegetable garden to the foot, timber pergola and brick and slate tiled outbuilding.
Council Tax
Rushcliffe Borough Council - Tax Band B
Property info
For more information about this property, please contact
Benjamins Estate Agents, NG12 on +44 115 774 8710 * (local rate)
Disclaimer
Property descriptions and related information displayed on this page, with the exclusion of Running Costs data, are marketing materials provided by Benjamins Estate Agents, and do not constitute property particulars. Please contact Benjamins Estate Agents for full details and further information. The Running Costs data displayed on this page are provided by PrimeLocation to give an indication of potential running costs based on various data sources. PrimeLocation does not warrant or accept any responsibility for the accuracy or completeness of the property descriptions, related information or Running Costs data provided here.











































.png)
