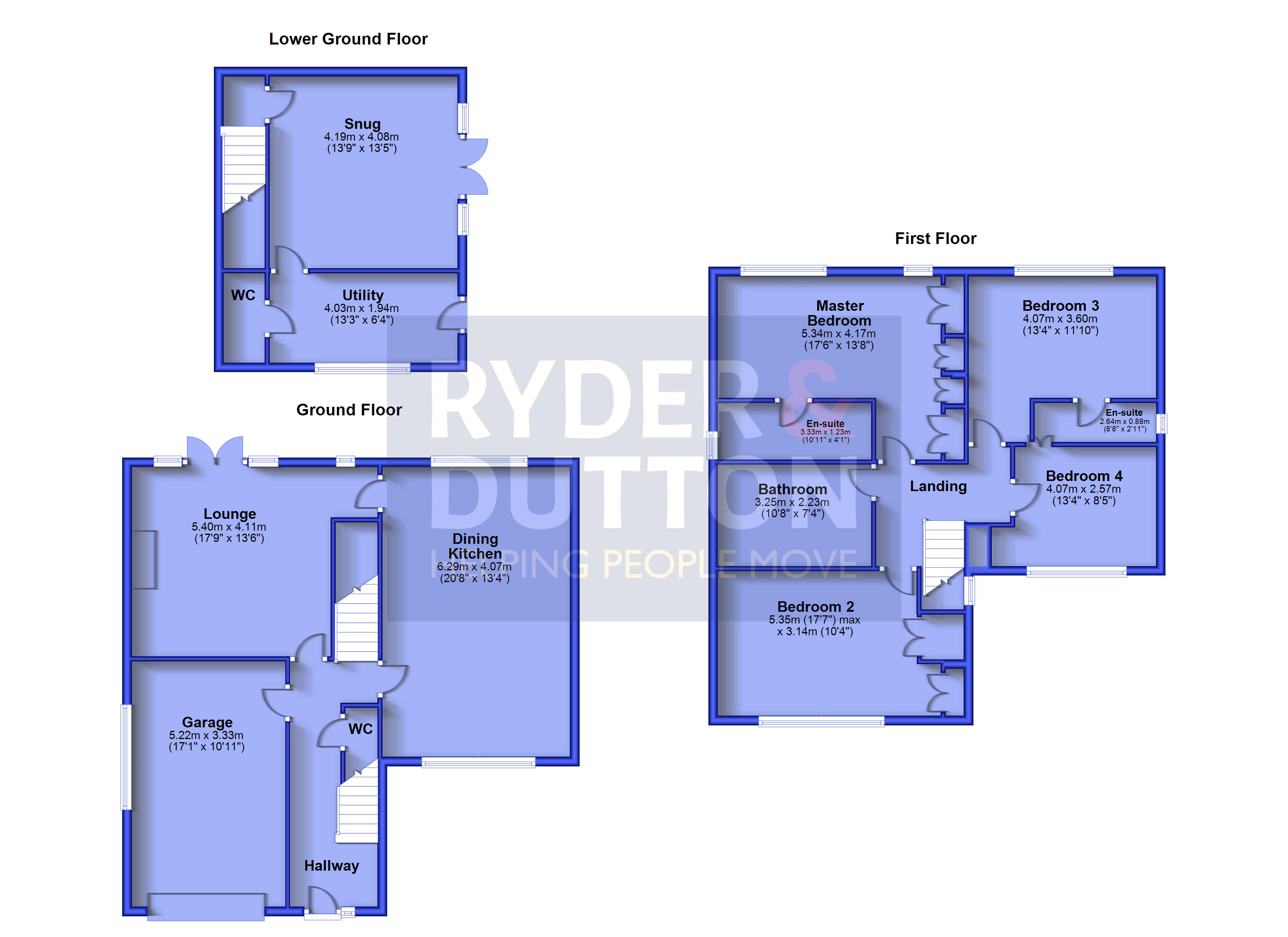Detached house for sale in Laithe Court, Holmbridge, Holmfirth, West Yorkshire HD9
Just added* Calls to this number will be recorded for quality, compliance and training purposes.
Property features
- Four Bedroom Detached Family Home
- Sought After Location
- Presented to a High Standard Throughout
- Versatile Accommodation over Three Floors
- Garage & Driveway
- Garden & Views
- Freehold Property
- Council Tax - F
- EPC - C
Property description
Individual Detached Family Home in Sought Dafter Holmbridge. Three Storey Versatile Accommodation Presented to a High Standard Throughout. Four Double Bedrooms (Two with En-Suites) Garden, Views, Garage & Driveway. Viewing is Essential! EPC - C
Nestled in the sought after village of Holmbridge, just a short distance from the centre of popular Holmfirth, is this individually designed detached family home. Located within a courtyard setting with only four other houses, this stunning house offers modern living at its finest.
Accommodation is laid over three floors and has the unusual luxury of underfloor heating throughout. To the ground floor is a entrance hallway with a guest WC and access into the garage. The dining kitchen is fitted with a range of modern wall and base units with granite work surfaces over. There is space and housing for an American style fridge freezer, a range style oven with a cooker hood extractor over and an integrated dishwasher. A breakfast bar extends to provide space for stools beneath. There is ample space for a dining table and chairs. To the rear are wonderful views across to Holme Moss. The lounge is positioned to the rear of the property, again taking full advantage of the open aspect. This neutrally decorated, carpeted room is fitted with a gas stove and has direct access out to the garden and onto a beautifully presented decked seating and barbecue area.
To the first floor is a carpeted landing leading to four double bedrooms and the house bathroom. There is access to a part boarded loft with a pull down ladder. The master bedroom is a generous sized carpeted double room fitted with stylish wardrobes and an ensuite comprising a walk in shower unit, twin wash hand basins and a WC. Bedroom three is another generous sized double bedroom and the advantage of a second en-suite comprising a shower unit, wash hand basin and WC. Bedrooms two and four are also double bedrooms both having fitted wardrobes. The bathroom is fully tiled and is fitted with a modern suite comprising a bath, separate shower unit, twin wash hand basins and a WC.
From the entrance hallway, a carpeted staircase descends to the lower ground floor. Currently used as a second sitting room or snug, this lovely space has direct access out to the rear garden from patio doors. A door leads to the utility room which is fitted with base units incorporating a sink and drainer unit and a space and plumbing for a washing machine. From here is access to the rear garden and a guest cloakroom fitted with a WC and a wash hand basin. We think this floor is a very versatile space as it could be adapted to create an independent living space for a dependent relative.
External - To the front of the property is a driveway with parking for two vehicles and access to a single garage with an electric up and over door and an electric vehicle charger. There is further parking for visitors within the courtyard. The roof is fitted with solar panels which are owned and provide hot water to the house. The property features a beautifully landscaped garden, perfect for outdoor relaxation and entertaining.
This residence is ideal for those seeking a quiet lifestyle in a picturesque location. The spacious interiors provide a comfortable living space for families.
Don't miss the opportunity to make this home your own. Contact us today to arrange a viewing.
From Holmfirth centre, continue along Woodhead Road for approximately two miles. Turn left onto Co-op Lane and follow onto Dobb Lane and turn right onto Dobb Top Road. The property is situated on the left hand side.
All mains services understood to be available.
Property info
For more information about this property, please contact
Ryder & Dutton - Holmfirth, HD9 on +44 1484 973480 * (local rate)
Disclaimer
Property descriptions and related information displayed on this page, with the exclusion of Running Costs data, are marketing materials provided by Ryder & Dutton - Holmfirth, and do not constitute property particulars. Please contact Ryder & Dutton - Holmfirth for full details and further information. The Running Costs data displayed on this page are provided by PrimeLocation to give an indication of potential running costs based on various data sources. PrimeLocation does not warrant or accept any responsibility for the accuracy or completeness of the property descriptions, related information or Running Costs data provided here.















































.png)