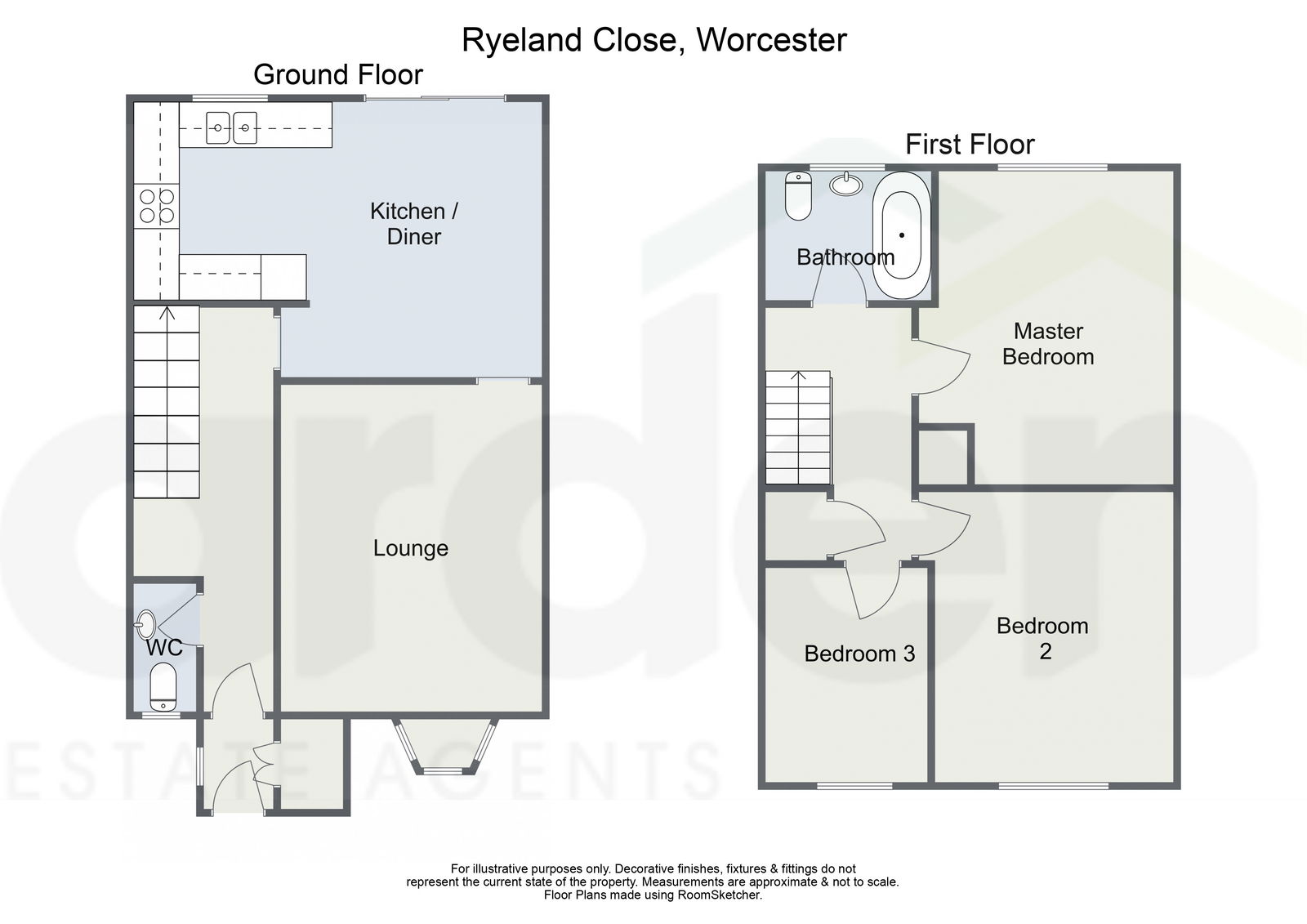Terraced house for sale in Ryeland Close, Worcester WR3
Just added* Calls to this number will be recorded for quality, compliance and training purposes.
Property features
- Private Garden
- Rear Porch
- North Worcester Location
- Refurbished Kitchen
- Downstairs Toilet
- Kitchen Diner
Property description
This newly refurbished mid-terrace home in North Worcester boasting an updated kitchen diner and downstairs toilet. It's an ideal choice for first-time buyers, those looking to downsize, or investors seeking a move-in ready property.
The lounge, conveniently accessible from the kitchen diner, boasts a charming bay window and an elegant feature fireplace. The kitchen has been beautifully refurbished with sleek white units, an electric oven, a gas hob, and an efficient extractor fan. It offers ample space for a fridge freezer and includes plumbing for a washing machine.
Upstairs, you'll find three bedrooms, each offering a versatile space that can be tailored to your needs. The family bathroom features a bath with an overhead shower, sink and toilet.
Outside: Sliding doors from the kitchen diner open out to the garden, while the addition of the rear porch offers a perfect retreat for relaxing on summer afternoons. The garden itself is immaculately laid to lawn with neatly defined borders enhancing its appeal.
Location: Ryland Close is situated in North Worcester, bordering Perdiswell and sat between Blackpole, which has a local post office, dentist, doctors surgery, gym and many other local amenities. There are several bus stops to take you into the town centre as well as a bus route into Droitwich. There are local primary schools within walking distance and high schools. The property is located towards Jct 6 of the M5 Motorway.
Rooms:
WC - 1.69m x 0.82m (5'6" x 2'8")
Lounge - 4.3m x 3.44m (14'1" x 11'3")
Kitchen/Diner - 3.63m x 5.38m (11'10" x 17'7") max
Stairs
Master Bedroom - 4.13m x 3.35m (13'6" x 10'11") max
Bedroom 2 - 3.35m x 3.83m (10'11" x 12'6") max
Bedroom 3 - 2.82m x 2.13m (9'3" x 6'11")
Bathroom - 2.18m x 1.7m (7'1" x 5'6")
For more information about this property, please contact
Arden Estates, WR1 on +44 1905 946783 * (local rate)
Disclaimer
Property descriptions and related information displayed on this page, with the exclusion of Running Costs data, are marketing materials provided by Arden Estates, and do not constitute property particulars. Please contact Arden Estates for full details and further information. The Running Costs data displayed on this page are provided by PrimeLocation to give an indication of potential running costs based on various data sources. PrimeLocation does not warrant or accept any responsibility for the accuracy or completeness of the property descriptions, related information or Running Costs data provided here.

























.png)
