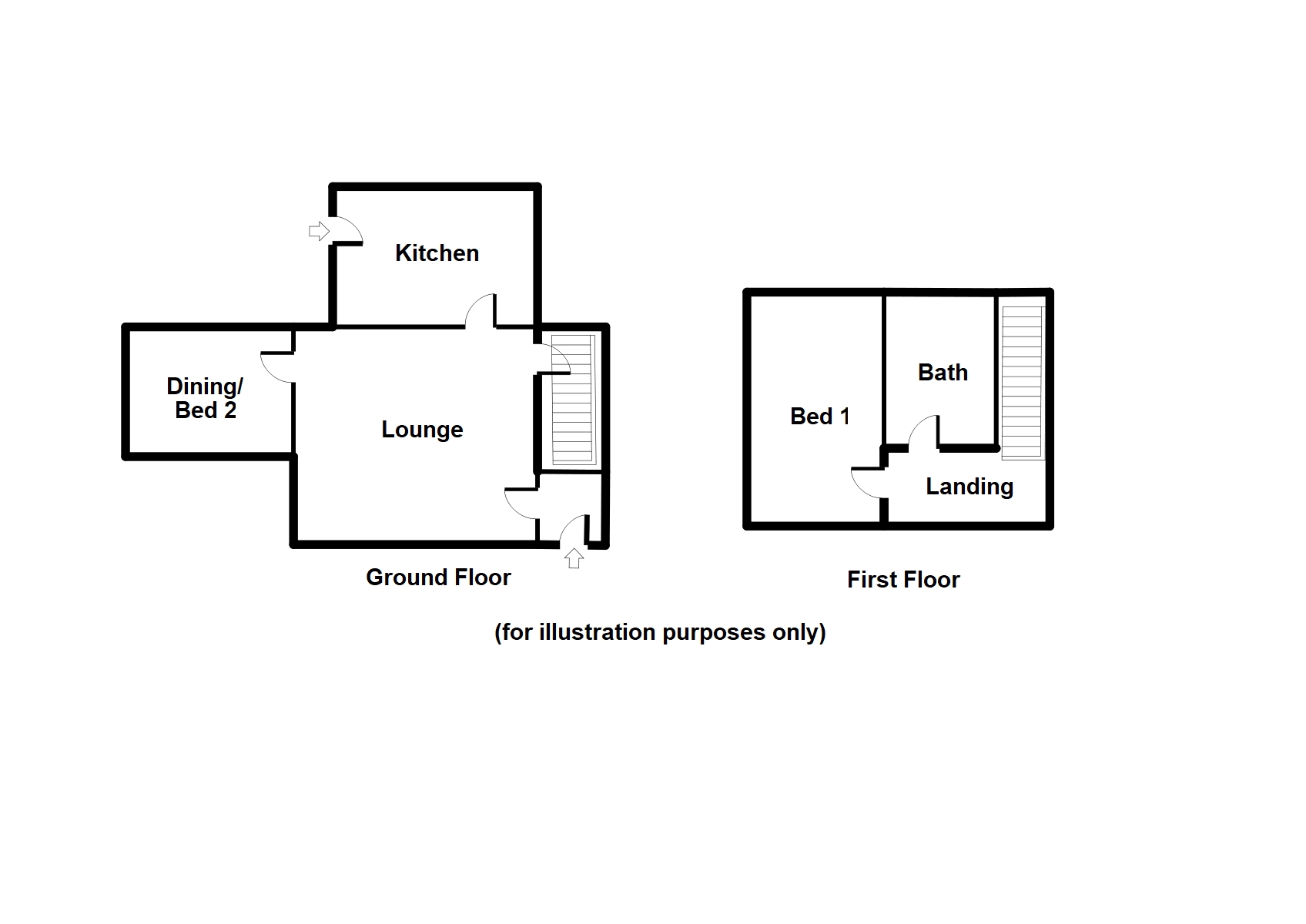Semi-detached house for sale in 21 Mill Street, Dalbeattie DG5
Just added* Calls to this number will be recorded for quality, compliance and training purposes.
Property features
- Two double bedrooms (one currently used as downstairs dining room)
- Double glazed windows throughout
- Low maintenance garden with patio areas
- Attic space x2
- Gas central heating
- Short stroll to Dalbeattie town centre
- Dgri Hospital approx. 13 miles
- Dalbeattie Primary/High School close by
- Ideally located, convenient for Dumfries and Castle Douglas
Property description
Charming two-bedroom semi-detached cottage situated in the delightful town of Dalbeattie. This attractive property has plenty of character and benefits from bespoke fitted kitchen, comfortable lounge, modern bathroom, gas central heating, double glazing throughout, generously sized and low maintenance garden fully enclosed with timber fencing and hedging, paved patio area and shed. Dalbeattie is an attractive town with a range of local amenities including Primary and Secondary schools, shops, restaurants and bars. There is easy access to the Solway Coast, beautiful beaches and countryside. Dgri Hospital is approx. 13 miles. There are endless opportunities for outdoor activities in the area including hill and coastal walks, 7 Stanes bike trails, trout, salmon and sea fishing, and the active marina at Kippford. This property would be perfect for a range of purchasers and viewing is highly recommended to appreciate all this property and location has to offer.
Accommodation
Ground Floor: Entrance Hall, Lounge, Dining Room/Bedroom 2, Kitchen. First Floor: Landing, Bedroom One, Bathroom.
Outside
Fully enclosed garden with drying green. Patio area. Shed.
Strictly by appointment only. Please contact the Selling Agents on Entrance Hall 1.45m x 1.24m Double glazed UPVc entrance door. Fitted carpet. Under stairs cupboard. Wall mounted cupboard housing consumer unit. Coat hooks. Ceiling light.
Lounge 5.20m x 4.64m
Double glazed windows with fitted roller blinds and curtains. Fitted carpet. Ample double sockets. Book shelving with storage underneath. Tv point. Smoke detector. Radiator. Wall and ceiling lights.
Kitchen 3.75m x 3.51m
Double glazed windows with roller blind. Entrance door to side/rear garden. Tiled effect vinyl flooring. Range of fitted base and wall units with ample worktop surfaces. Bosh induction hob with Zanussi oven and grill underneath. Stainless steel sink. Space for fridge freezer, washing machine and tumble dryer. Part tiled walls. Worcester combi boiler. Radiator. Ceiling light.
Dining Room/Bedroom 2 3.64m x 3.21m
Double glazed windows with fitted roller blinds and curtains. Fitted carpet. Access to attic space. Radiator. Ceiling light.
Stairs to first floor/Landing
Velux window. Fitted carpet. Fitted storage cupboards. Access to attic space. Radiator. Ceiling light.
Bedroom One 4.02m x 3.55m
Double glazed windows with fitted roller blinds. Fitted carpet. Radiator. Ceiling light.
Bathroom 2.27m x 1.86m
Double glazed window. Tiled flooring. Bath with shower screen and mains powered shower. Wash hand basin. Wc. Vanity unit. Towel rail. Part tiled walls. Heated towel. Ceiling light.
Outside
Fully enclosed garden with drying green. Patio areas. Shed.
Services
Mains water, drainage and electricity. Gas central heating.
Council Tax Band – B EPC – E
Closing Date
Prospective purchasers should note that only parties who have noted interest through their solicitor will be notified should a closing date be fixed. The Seller, however, reserves the right to sell the property without setting a closing date.
Offers
Should be submitted in Scottish Form to:- Messrs. Grieve, Grierson, Moodie & Walker, Solicitors, 14 Castle Street, Dumfries DG1 1DR Tel : | Fax :
The details presented have been carefully prepared and they are believed to be correct, but are not guaranteed and are not in themselves to form the basis of any contract. A purchaser should satisfy himself on the basic facts before a contract is concluded.
Property info
For more information about this property, please contact
Grieve Grierson Moodie & Walker, DG1 on +44 1387 201951 * (local rate)
Disclaimer
Property descriptions and related information displayed on this page, with the exclusion of Running Costs data, are marketing materials provided by Grieve Grierson Moodie & Walker, and do not constitute property particulars. Please contact Grieve Grierson Moodie & Walker for full details and further information. The Running Costs data displayed on this page are provided by PrimeLocation to give an indication of potential running costs based on various data sources. PrimeLocation does not warrant or accept any responsibility for the accuracy or completeness of the property descriptions, related information or Running Costs data provided here.





























.png)