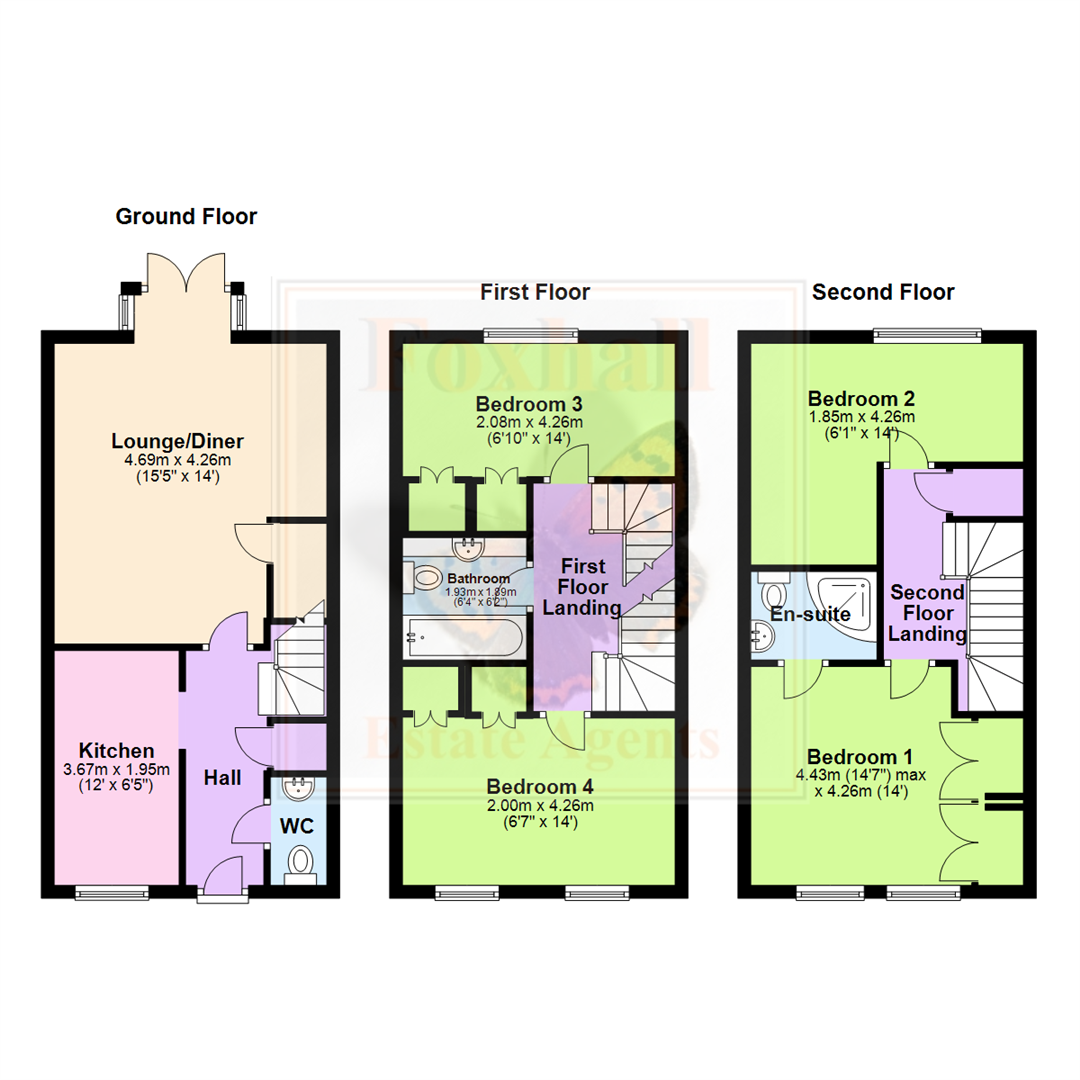Property for sale in Celestion Drive, Ipswich IP3
Just added* Calls to this number will be recorded for quality, compliance and training purposes.
Property features
- No onward chain involved
- Four bedroom three storey townhouse
- Recently re-decorated, new carpets and blinds throughout
- Copleston school catchment area
- 15'4" x 13'0" lounge / diner
- 12'0" x 6'4" separate kitchen
- Upstairs family bathroom, en-suite and downstairs W.C.
- Enclosed secluded rear garden
- Garage and allocated parking space
- Freehold - council tax band - D
Property description
No onward chain - new flooring and roller blinds throughout - recently re-decorated - generous three storey accommodation - four bedroom end terrace house with garage and parking space - copleston school catchment area - upstairs family bathroom, ensuite and downstairs W.C. - enclosed secluded rear garden - lounge / diner and separate kitchen - garage and parking space
***Foxhall Estate Agents*** are delighted to offer for sale with no onward chain this four bedroom townhouse located towards the East of Ipswich within the Copleston School catchment area which has recently been re-decorated and had all new floorings and roller blinds throughout.
This generous accommodation is split over three levels and comprises of kitchen, lounge / diner, downstairs cloakroom, four good sized double bedrooms, family bathroom and en-suite shower room. The property also benefits from an enclosed secluded rear garden, a garage in block and parking space.
This is a sought after area with a play area just round the corner, plenty of shops and amenities within walking distance and a further range within a short drive, within Copleston school catchment area, close to Derby Road mainline, Ipswich Hospital and easy access to A14. There are ample opportunities for on street parking in both Celestion Drive and around the corner in Ditton Way.
Celestion Drive is ideally situated within a five minute walk of Derby Road station and is also convenient for local bus stops and access into Ipswich Town Centre.
This is an ideal purchase for a first time buyer or investment purchase.
Contact us to arrange a viewing
Front Garden
The front garden is low maintenance style with mature hedges, planting and pathway to front.
Entrance Hall
Arch to kitchen, door to lounge/diner, door to cloakroom, handy storage cupboard and laminate flooring.
Cloakroom
Comprising low level W.C., wash hand-basin, radiator, extractor fan and tiled splashback.
Kitchen/Breakfast Room (3.665 x 1.951 (12'0" x 6'4"))
Comprising wall and base units with work-surfaces over, cupboards and drawers under, electric integrated oven with gas hob and extractor fan over, space for full height fridge/freezer, radiator, tiled splashback, tiled floor, wall mounted Glowworm combination boiler concealed in a cupboard, double glazed window to front, spotlights, space and plumbing for washing machine.
Lounge/Diner (4.691 x 3.984 (15'4" x 13'0"))
Feature fireplace with electric fire, laminate flooring, double glazed French doors to rear, radiator, aerial point and large under-stairs storage cupboard.
First Floor Landing
Doors to bedroom three, bedroom four and family bathroom. New carpet.
Bedroom Three (4.049 x 2.776 (13'3" x 9'1"))
Double glazed window to rear, two built-in wardrobes, aerial point, phone point and radiator. New carpet and roller blind.
Bedroom Four (3.966 x 2.614 (13'0" x 8'6"))
Two double glazed windows to front, two double built-in wardrobes, aerial point, phone point and radiator. New carpet and roller blind.
Family Bathroom (1.930 x 1.892 (6'3" x 6'2"))
Comprising panelled bath with shower over, low level W.C, vanity wash hand-basin, shaver point, splashback tiling, extractor fan, spotlights and lino flooring.
Second Floor Landing
Built in cupboard and doors to bedroom one and bedroom two. New carpet.
Bedroom One (3.630 x 3.366 (11'10" x 11'0"))
Two double glazed windows to front, aerial point, phone point, radiator, three built in double wardrobes and door to en-suite. New carpet and roller blind.
En-Suite
Comprising walk-in shower cubicle with shower over, pedestal wash hand-basin, low level W.C., radiator, extractor fan, spotlights, splashback tiling, shaver point and carpet.
Bedroom Two (3.966 x 3.308 (13'0" x 10'10"))
Double glazed window to rear, aerial point, phone point and radiator. New carpet and roller blind.
Rear Garden (13.590 x 4.326 (44'7" x 14'2" ))
The rear garden is fully enclosed by fence and brick wall and commences with a decking area from French doors ideal for a spot of alfresco dining, mainly laid to lawn with path through to rear where there is a pedestrian gate leading to the car park area. There is a small shed to remain and outside tap.
Garage And Parking
Garage in block with up and over door and parking space in front.
Agents Note
Tenure - Freehold
Council Tax Band - D
Property info
For more information about this property, please contact
Foxhall Estate Agents, IP3 on +44 1473 679474 * (local rate)
Disclaimer
Property descriptions and related information displayed on this page, with the exclusion of Running Costs data, are marketing materials provided by Foxhall Estate Agents, and do not constitute property particulars. Please contact Foxhall Estate Agents for full details and further information. The Running Costs data displayed on this page are provided by PrimeLocation to give an indication of potential running costs based on various data sources. PrimeLocation does not warrant or accept any responsibility for the accuracy or completeness of the property descriptions, related information or Running Costs data provided here.






























.png)
