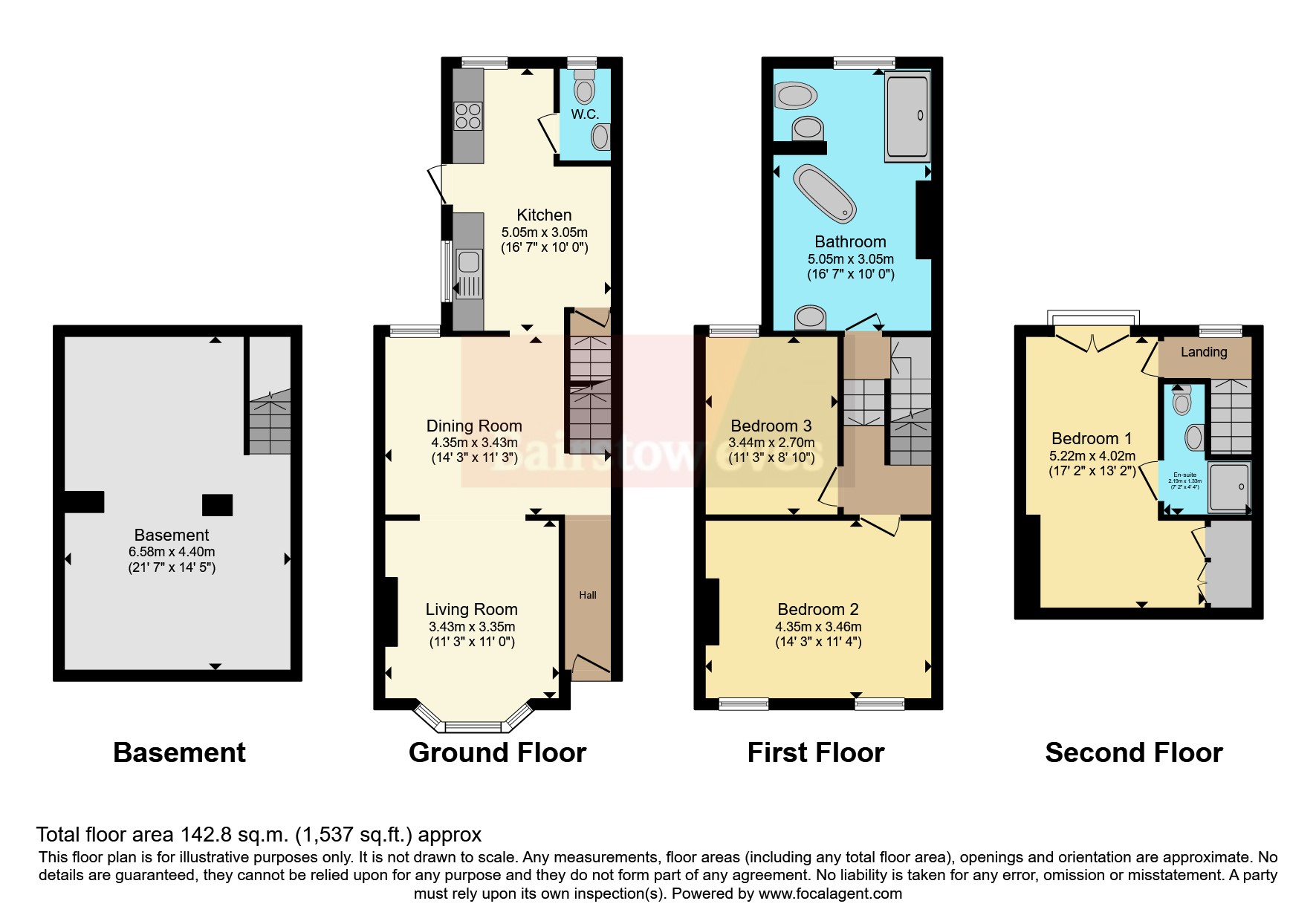Terraced house for sale in Murchison Road, London E10
Just added* Calls to this number will be recorded for quality, compliance and training purposes.
Utilities and more details
Property description
***Offers Over £850,000***
**open house - 31st August 2024 - 1-3PM - By Appointment Only - Call To Book**
***Chain Free - Period Property - Freehold - 3 Bedrooms - Large 21'7 x 14'5 Basement - 3 Bathrooms - Wooden Flooring - Gas Heating To Radiator - Double Glazed Windows - Residents Parking - Meticulously Maintained - Extended - Kitchen/Diner - Modern Fitted Kitchen - Arranged Over 4 Levels - 17ft Master Bedroom With En-Suite - Private Front & Rear Gardens ***
Bairstow Eves Wanstead are delighted to offer this, rare, very unique, 3 bedroom Period Property, with modern touches, arranged over 4 levels, with untapped potential, bags of character, bursting with space, period features, 3 Water Closets, 2 bathrooms, En-suite to Master Bedroom, 142 Sqm (1,537 sq. Ft) of Space, wooden flooring, extended, fitted, 16'7 kitchen/diner.
This highly unique, home is located within easy reach of "Francis Road Village" 0.5 miles - 11 Minutes’ walk from Leyton Tube Station (Central Line - Zone 3), within walking distance to a plethora of bar, cafes, pubs, close to "Sahara Grill Leyton"
Accommodation Comprises:
Front door opening to hall, with access to reception room, stairs to first floor landing
Reception Room 1: 11'3 x 11'0
Reception Room 2: 14'3 x 11'3, access to kitchen/dinner.
Kitchen/Diner: 16'7 x 10'0, access to garden from side, door to ground floor Water Closet with window to rear aspect, door to basement.
Basement: With electrics, 21'7 x 14'5
First Floor Landing: Access to bedroom 2, bedroom 3, access to first floor bathroom, stairs to 2nd floor landing.
Bedroom 2: 14'3 x 11'4
Bedroom 3: 11'3 x 8'10
First Floor Bathroom: 16'7 x 10'0 with free standing bath, water closet, double shower cubicle, window to rear aspect.
Second Floor Landing: Door to Master bedroom, window to rear aspect.
Master Bedroom with en-suite: 17'2 x 13'2, extra-large built in storage, windows to rear aspect
Ensuite: 7'2 x 4'4, single shower cubicle, pedestal hand wash basin, windows to rear aspect.
Private front and rear gardens.
This beautiful home is arranged over 4 floors:
Basement
Ground floor
First Floor
Second Floor
Freehold - Chain free
Contact Baisrstow Eves Wanstead to view this beautiful home.
For more information about this property, please contact
Bairstow Eves - Wanstead Sales, E11 on +44 20 3463 0449 * (local rate)
Disclaimer
Property descriptions and related information displayed on this page, with the exclusion of Running Costs data, are marketing materials provided by Bairstow Eves - Wanstead Sales, and do not constitute property particulars. Please contact Bairstow Eves - Wanstead Sales for full details and further information. The Running Costs data displayed on this page are provided by PrimeLocation to give an indication of potential running costs based on various data sources. PrimeLocation does not warrant or accept any responsibility for the accuracy or completeness of the property descriptions, related information or Running Costs data provided here.




























.png)
