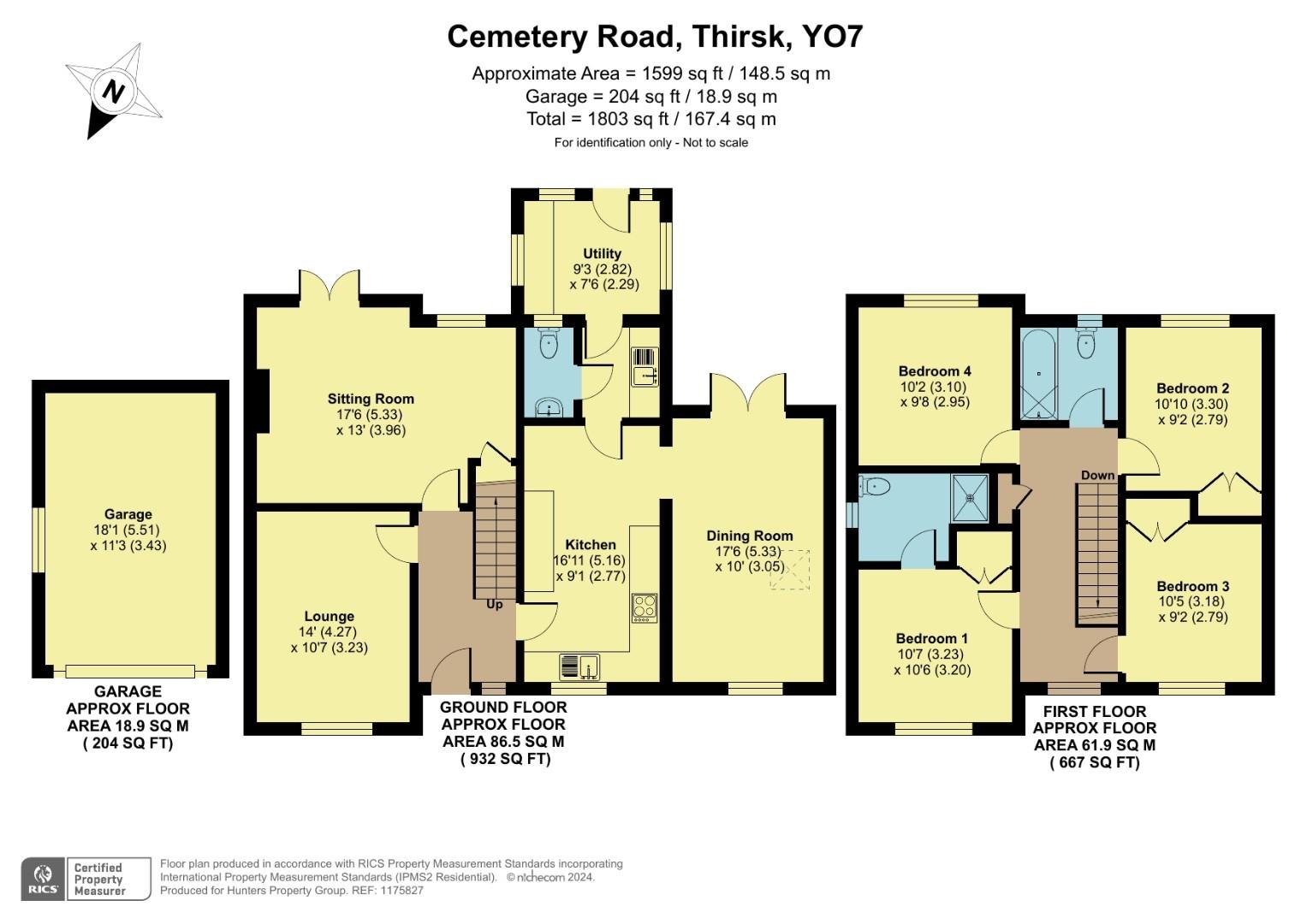Property for sale in Cemetery Road, Thirsk YO7
Just added* Calls to this number will be recorded for quality, compliance and training purposes.
Property features
- Extended Detached Family Home
- Four Bedrooms
- 3 Reception Rooms
- Private Development
- Gas Central Heating
- Very Well Presented
- Conservation Area
- Double Glazing
- Level access
Property description
A rare opportunity to purchase a sizable house in a much sought after location. The property offers flexible accommodation, which comprises of four bedrooms, three reception rooms and two bathrooms, ensuring there is ample living space. Externally there is a pleasant, fully enclosed and private garden to the rear. To the front, the block paved driveway not only enables access to the garage but also provides additional parking. Viewing essential to fully appreciate all this wonderful home has to offer.
Situated in the exclusive and much sought after development off Cemetery Road, in Thirsk, this extended detached family home a rare find. Accessed via a gated and private driveway the home provides a sense of exclusivity and security. Location within a conservation area gives added appeal, helping to ensure that the surrounding area maintains both character and charm.
Situated close to the town centre, Chapter House is ideally placed for access to local amenities and is only a short drive to the A19 for commuting further afield. With beautifully appointed fixtures and fittings, this very well presented property is in turn key condition. The addition of the side extension has really added something different to the house and provides flexible and versatile living accommodation.
The sizable accommodation, which comprises of four bedrooms, three reception rooms and two bathrooms, ensures there is ample living space. To the front, the block paved driveway not only enables access to the garage but also provides additional parking.
Entrance Hall
Half glazed composite entrance door with double glazed sidelight, wooden flooring, coving, central heating radiator, stairs to first floor and under-stair cupboard.
Lounge (4.3 x 3.23 (14'1" x 10'7" ))
Double glazed window to front, coving, radiator, wooden flooring
Sitting Room (5.35 x 3.93 ( 17'6" x 12'10"))
Double glazed window and double French door to rear, coving, radiator, feature marble fire surround with matching back and hearth and inset living flame gas fire
Dining Room (5.33 x 3.04 (17'5" x 9'11" ))
Open to full height with remote control Velux style window, the room enjoys a dual aspect with double glazed window to front and double glazed French doors to the rear. Spotlighting, central heating radiator and wooden flooring.
Kitchen (5.19 x 2.77 (17'0" x 9'1" ))
Fitted with a range of base, wall and drawer units with complementing granite work surfaces incorporating a recessed sink with mixer tap, five ring gas hob with twin oven below and extractor hood above, integrated dishwasher, integrated fridge/freezer and integrated microwave (all appliances are neff except dishwasher) at eye level. Double glazed window to the front, tiled splashbacks, central heating radiator and wooden flooring.
Laundry Room (1.97 x 1.64 (6'5" x 5'4"))
Fitted with a range of base units with complementing granite work surfaces incorporating a recessed sink with mixer tap, space and plumbing for washing machine and tiled splashbacks. Central heating radiator, wall mounted gas fired boiler and wooden flooring.
Cloakroom/Wc
White suite comprising; wash hand basin and low flush WC. Double glazed window, central heating radiator and wooden flooring.
Utility Room (2.91 x 2.29 (9'6" x 7'6"))
Double glazed windows to three sides and half glazed door to rear. Granite work surface with under counter space for fridge, freezer, tumble dryer and plumbing for washing machine. Central heating radiator and wood effect tiled flooring.
Landing
Double glazed window to front, coving, central heating radiator and doors opening to:
Bedroom One (3.21 x 3.21 (10'6" x 10'6"))
Double glazed window to front, fitted wardrobes, coving and central heating radiator.
En-Suite
White suite comprising; pedestal wash hand basin, low level WC and separate shower cubicle with mains fed shower. Double glazing window to side, central heating radiator, extractor and fully tiled walls.
Bedroom Two (3.20 x 2.82 (10'5" x 9'3"))
With fitted wardrobes, double glazed window to rear, central heating radiator and coving.
Bedroom Three (3.17 x 2.78 (10'4" x 9'1" ))
With fitted wardrobes, double glazed window to front, central heating radiator and coving.
Bedroom Four (3.23 x 3.08 (10'7" x 10'1"))
Double glazed window to rear, coving and central heating radiator.
Bathroom
White suite comprising; pedestal wash hand basin, low level WC and panelled bath with shower over. Double glazed window to rear, part tiled walls with attractive panelling to shower area, central heating radiator, extractor and tiled floor
Externally
Approached via private driveway access off Cemetery Road, cast iron electric gates open to the block-paved driveway and hard standing area. Detached garage with electric roller shutter door, power and light and eaves storage. Cast iron gate leads to the rear. The rear garden is mostly laid to lawn with privacy fencing, paved pathway and mature shrubbery
Property info
For more information about this property, please contact
Hunters - Thirsk, YO7 on +44 1845 609948 * (local rate)
Disclaimer
Property descriptions and related information displayed on this page, with the exclusion of Running Costs data, are marketing materials provided by Hunters - Thirsk, and do not constitute property particulars. Please contact Hunters - Thirsk for full details and further information. The Running Costs data displayed on this page are provided by PrimeLocation to give an indication of potential running costs based on various data sources. PrimeLocation does not warrant or accept any responsibility for the accuracy or completeness of the property descriptions, related information or Running Costs data provided here.
































.png)
