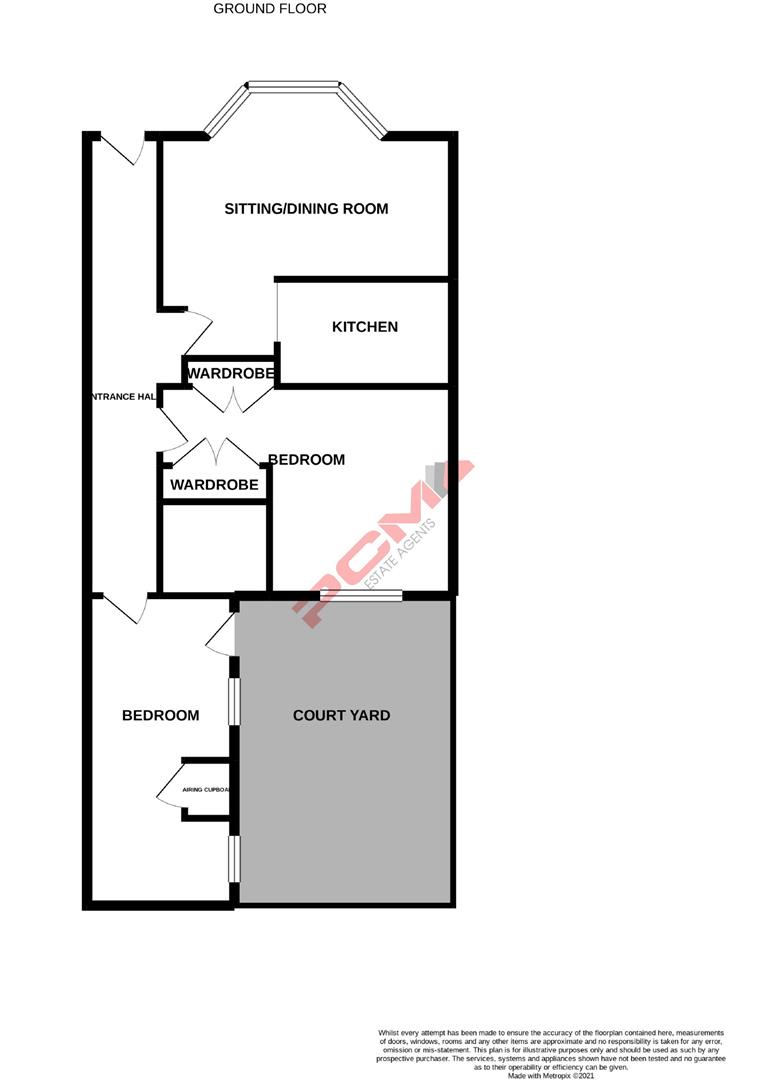Flat for sale in Warrior Square, St. Leonards-On-Sea TN37
Just added* Calls to this number will be recorded for quality, compliance and training purposes.
Property features
- Converted Apartment
- Bay Fronted Lounge
- Modern Kitchen
- Two Good Sized Bedrooms
- Modern Bathroom
- Private Courtyard Garden
- Share of freehold
- Council Tax Band A
Property description
PCM Estate Agents are delighted to present to the market an opportunity to secure this two bedroomed, courtyard apartment with modern newly fitted kitchen and a share of freehold. Offered to the market conveniently located within Warrior Square being within easy reach of Warrior Gardens, seafront and Warrior Square train station.
The building was converted in 2006 and offers well-appointed accommodation inside comprising a private entrance to a spacious entrance hall, spacious bay fronted living room, modern kitchen, two good sized bedrooms and a modern bathroom. The property has exclusive use from the private courtyard garden accessible from the second bedroom and also the use of the communal garden accessible through the neighbouring building. The property has a share of freehold and benefits from having gas fired central heating.
Please call the owners agents now to book your immediate viewing to avoid disappointment.
Private Partially Glazed Front Door
Leading to;
Entrance Hall
Parquet style wood flooring (Ash), two radiators with fitted radiator covers, coving to ceiling, inset down lights, wall mounted security alarm pad, cupboard concealed stop cock for the water, inset down lights, fitted recessed shelving.
Lounge
16'2" max x 13'5" into bay excluding door recess (4.93m max x 4.09m into bay excluding door recess)
Wood laminate flooring, television point, Wi-Fi point, two radiators, coving to ceiling, ceiling light, cupboard concealed access point for the gas pipes, wooden framed double glazed sash bay window to front aspect overlooking the tiled courtyard and allowing plenty of light to enter the room, partially open plan to;
Kitchen (9'5 x 6'9)
Modern and built with a range of Shaker style matching eye and base level cupboards and drawers with worksurfaces over, inset drainer-sink unit with mixer tap, four ring gas hob with oven below and extractor over, integrated fridge freezer, integrated washer/ dryer, part tiled walls, tiled flooring, cupboards and drawers fitted with soft close hinges, borrowed light window from living room allowing natural light to flood in.
Bedroom One
16'8" narrowing to 10'10" x 13'4" (5.08m narrowing to 3.30m x 4.06m)
Double built in wardrobe with hanging rail and deep storage over, further storage cupboard with bespoke fitted shelving, parquet style wood flooring (Oak), coving to ceiling, radiator, bespoke made to measure blackout blinds, wooden framed double glazed sash window to rear aspect overlooking the private courtyard style garden.
Bedroom Two (18'6 x 8'2)
Radiator, coving to celling, cupboard concealed wall mounted Worcester boiler, parquet style wood flooring (Ash), two wooden framed double glazed sash windows to side aspect overlooking the private courtyard style garden, both windows are fitted with bespoke Thomas Sanderson plantation shutters, wooden framed double glazed door providing access to private courtyard garden with fitted pull down blind.
Bathroom
Panelled bath with mixer tap and shower attachment, shower head is a multi-functional shower head with different settings, glass shower screen, dual flush low level wc, pedestal wash hand basin with mixer tap, chrome ladder style heated towel rail, vanity cupboard with lighting, combination of tiles some being marble and the others ceramic, marble floor tiles, extractor for ventilation, inset down lights, further wall mounted cupboard.
Courtyard/ Fernery
Enclosed courtyard style garden with flagstone patio, providing ample space for patio furniture and chairs enjoying a private and enclosed setting with feature stone wall, ample space for potted plants, outside lighting.
Communal Garden
Accessible through the adjoining building, Number 78/80 - providing access to communal gardens.
Tenure
We have been advised of the following by the vendor;
Share of Freehold
Lease: 999 years from 2010 (985 years remaining)
Maintenance: £800 per 6months
Property info
For more information about this property, please contact
PCM, TN34 on +44 1424 317748 * (local rate)
Disclaimer
Property descriptions and related information displayed on this page, with the exclusion of Running Costs data, are marketing materials provided by PCM, and do not constitute property particulars. Please contact PCM for full details and further information. The Running Costs data displayed on this page are provided by PrimeLocation to give an indication of potential running costs based on various data sources. PrimeLocation does not warrant or accept any responsibility for the accuracy or completeness of the property descriptions, related information or Running Costs data provided here.

































.png)