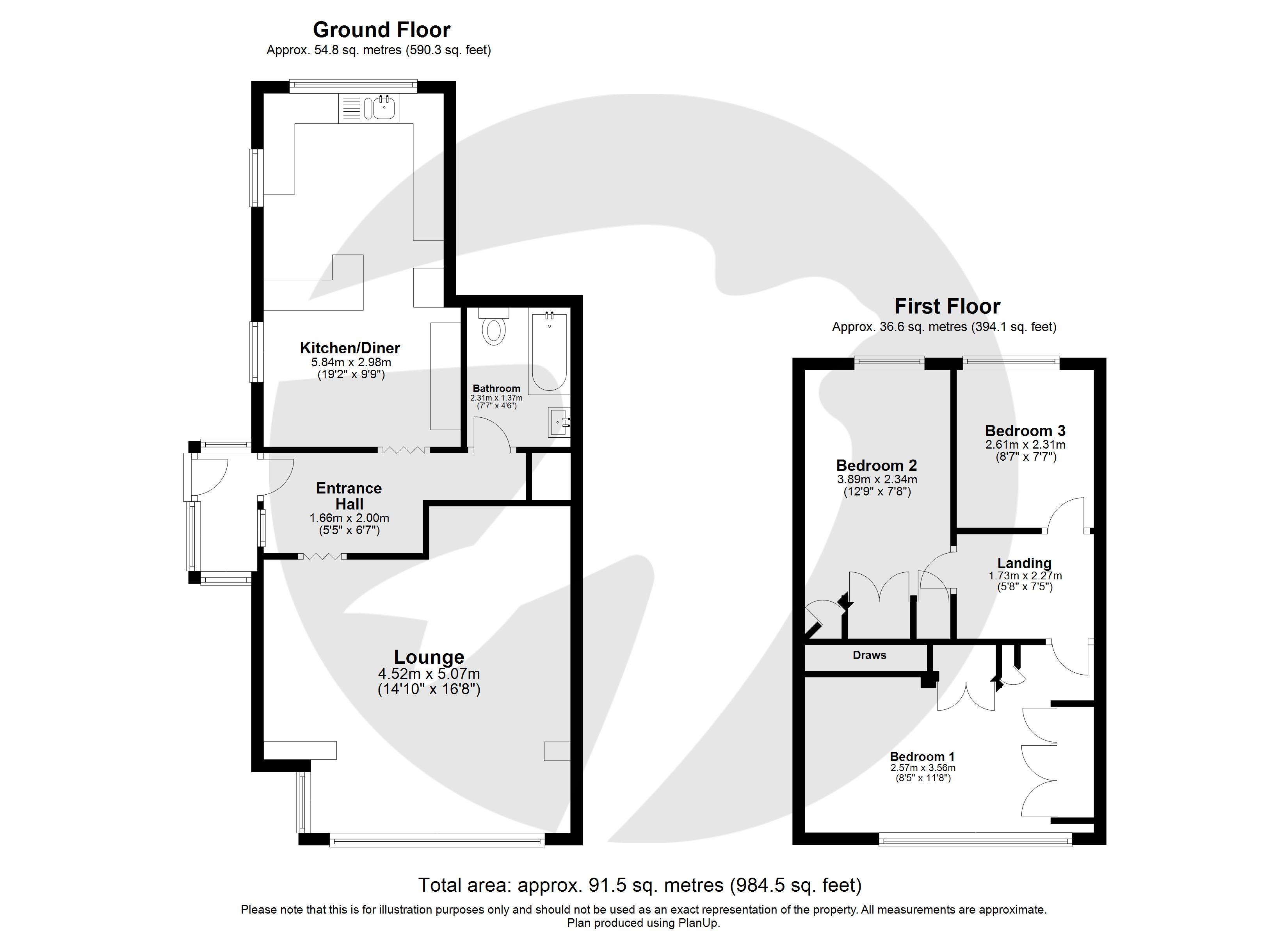Semi-detached house for sale in Oakley Park, Bexley, Kent DA5
Just added* Calls to this number will be recorded for quality, compliance and training purposes.
Property features
- 3 Well-proportioned bedrooms
- Impressive fully landscaped corner plot garden
- Extended lounge
- Extended kitchen diner
- Ample off-road parking leading to a detached garage
- Double glazed and gas centrally heated
Property description
Guide Price £575,000 to £600,000 Positioned on a large corner plot, this extremely well-presented three-bedroom semi-detached home features a much-loved, fully landscaped rear garden with many attractive focal points. The ground floor includes two reception rooms, with the second room open-plan to the kitchen, creating a bright and spacious living area. Upstairs, you'll find three well-proportioned bedrooms. The property also benefits from ample off-road parking and a detached garage. Located on an extremely quiet road, the home offers easy access to Albany Park Train Station and a selection of popular schools. Viewing is highly recommended.
Key terms
Bexley Village is the heart of the local community and the pretty High Street has resisted turning into another cloned shopping destination. You’ll find independent stores, family-run businesses, pubs, restaurants and the mainline train station. Bexley is also home to two of the borough’s grammars and some respected primary schools for families. Hall Place is Bexley Village's most notable attraction. This Grade 1 listed Tudor mansion hosts regular events, and has its own café and neighbouring restaurant.
Entrance Porch
Double glazed to all aspects. Double glazed door to side. Tiled floor. Door entrance hall.
Entrance Hall
Door to side. Built-in cupboard housing hot water cylinder. Wood laminate flooring.
Lounge
Double glazed window to front. Feature fireplace. Coved ceiling. Radiator. Stairs cupboard. Amtico flooring.
Dining Room
Double glazed window to side. Open plan to kitchen. Coved ceiling.
Kitchen
Double glazed door and window to side. Double glaze window to rear looking out garden. Range of wall and base units. Slimline dishwasher. Composite sink with chrome mixer tap. Integrated electric oven and grill. Integrated electric hob with extractor cooker hood over. Plumbed floor washing machine. Locally tiled wall. Tiled floor.
Bathroom Gf
Double glazed frosted window to rear. Fully tiled walls. Low-level WC. Panel bath with detached for handheld shower over. Vanity sink unit with chrome mixer tap. Radiator.
Landing
Access to loft.
Bedroom 1
Double glazed window to front. Built-in Wardrobes, cupboards and Chest of drawers. Fan light. Radiator. Wood laminate flooring.
Bedroom 2
Double glazed window to rear and side aspects. Radiator. Built in wardrobes and cupboards. Wood laminate flooring. Fan light. Coved ceiling.
Bedroom 3
Double glazed window to rear. Built-in wardrobes and overhead storage. Radiator.
Rear Garden
Large fully landscaped private corner plot garden. York stone paved patio and pathways surrounded by a wide variety of well-tended mature shrubs in decorative borders. 2 Sheds with the larger of the two benefiting from power and light. Summerhouse. Brick built BBQ with York stone patio area. Secure gate to rear access road. Outside security light. Outside tap. Secure side gate access and access to detached garage.
Detached Garage (15' 0" x 8' 0" (4.57m x 2.44m))
Up and over door. Power and light. Security light.
For more information about this property, please contact
Robinson Jackson - Bexley, DA5 on +44 1322 584302 * (local rate)
Disclaimer
Property descriptions and related information displayed on this page, with the exclusion of Running Costs data, are marketing materials provided by Robinson Jackson - Bexley, and do not constitute property particulars. Please contact Robinson Jackson - Bexley for full details and further information. The Running Costs data displayed on this page are provided by PrimeLocation to give an indication of potential running costs based on various data sources. PrimeLocation does not warrant or accept any responsibility for the accuracy or completeness of the property descriptions, related information or Running Costs data provided here.
































.png)

