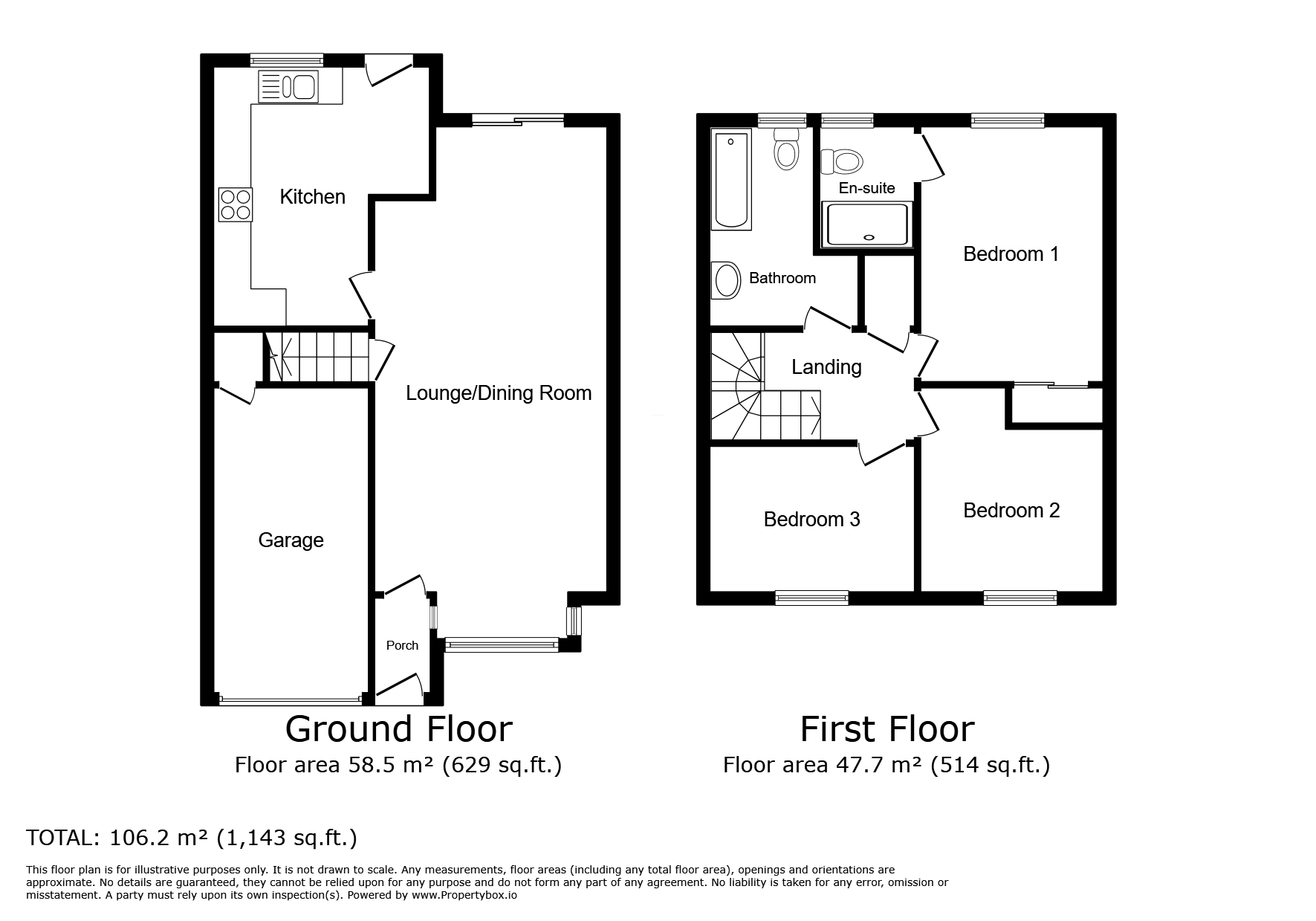Detached house for sale in Ripley Close, Bedlington NE22
Just added* Calls to this number will be recorded for quality, compliance and training purposes.
Property features
- Three Bedrooms Plus Updated En-Suite
- Attractive Corner Plot
- Stylish Fitted Kitchen
- Recently Upgraded Bathroom
- Multiple Car Parking & Garage
Property description
Summary
A much improved detached home, nicely positioned on Ripley Drive, a small cul-de-sac within The Hazelmere development at Bedlington's West end. Occupying an wonderful corner plot with attractive gardens to three sides and a resin driveway, offering parking for multiple vehicles.
The home is offered in excellent condition and has undergone a number of recent upgrades, including a stylish kitchen with many integrated appliances, and both the principal bathroom and en-suite have been refurbished with modern suites.
As well as three double bedrooms, there is a good-sized dual aspect living/dining room which has patio doors leading into the enclosed private rear garden.
In addition, there is a recently updated combination boiler, an integrated single garage and the benefit of being a freehold property.
The Hazelmere remains top choice for many due it's easy access to local schools, the town centre amenities and the quick access into neighbouring towns, Cramlington and Morpeth in particular.
The property is priced to sell and we expect a high level of enquiries - call the local sales team and we will be happy to set up a viewing
Council Tax Band: C
Tenure: Freehold
Entrance
An attractive entrance door opens into the hall. Onward access into the living/dining room.
Living And Dining Room (6.8m x 3.3m)
A generous sized room benefitting from a dual aspect, with a double glazed window to the front and double glazed sliding patio doors to the rear. The staircase providing access to the first floor accommodation is accessed from this room and there is also access into the newly fitted kitchen.
Central heating radiators.
Kitchen (3.7m x 2.5m)
Recently upgraded with a tasteful modern range of wall and base units with complementing work surfaces and splash backs. Integrated appliances include: Gas hob, double oven, extractor hood, space and plumbing for washing machine and dishwasher. Double glazed window and door leading into the private rear garden, vertical radiator, sink unit with mixer tap and drainer board. There is effective ceiling down-lighting and kickboard lighting. The recently updated combination boiler is well concealed within a unit.
First Floor Landing
Access into the three double bedrooms and principal bathroom.
Master Bedroom (3.4m x 3.1m)
A double room situated to the rear with access into the en-suite shower room, double glazed window, built-in wardrobes and a central heating radiator.
En-Suite
Recently upgraded with a tasteful suite, comprising: Walk-in shower cubicle, low level WC with wash hand basin. The wall and floor coverings are tasteful and match the suite nicely, and an illuminated recessed shelve is a lovely feature. Double glazed window to the side elevation.
Bedroom Two (3.6m x 3.1m)
Another double room situated to the front with a double glazed window and central heating radiator.
Bedroom Three (3.0m x 2.5m)
Although this is the smallest of the bedrooms, it is still a generous sized room which comfortably houses a double bed and free-standing furniture. Double glazed window to the front, central heating radiator.
Principal Bathroom
This room has also been recently upgraded with a modern three piece suite, comprising bath with curvature, low level WC and a wash hand basin set upon vanity unit. Tasteful wall coverings and flooring match the suite. Double glazed window to the rear elevation.
Outside
The home sits on an excellent plot. Due to the corner position, there are gardens to three sides, all of which are neat and tidy. The driveway is laid with resin and offers parking for a number of vehicles. The garage is a standard single and has an up and over door, power and lighting.
Property info
For more information about this property, please contact
Pattinson - Bedlington, NE22 on +44 1670 719246 * (local rate)
Disclaimer
Property descriptions and related information displayed on this page, with the exclusion of Running Costs data, are marketing materials provided by Pattinson - Bedlington, and do not constitute property particulars. Please contact Pattinson - Bedlington for full details and further information. The Running Costs data displayed on this page are provided by PrimeLocation to give an indication of potential running costs based on various data sources. PrimeLocation does not warrant or accept any responsibility for the accuracy or completeness of the property descriptions, related information or Running Costs data provided here.
























.png)

