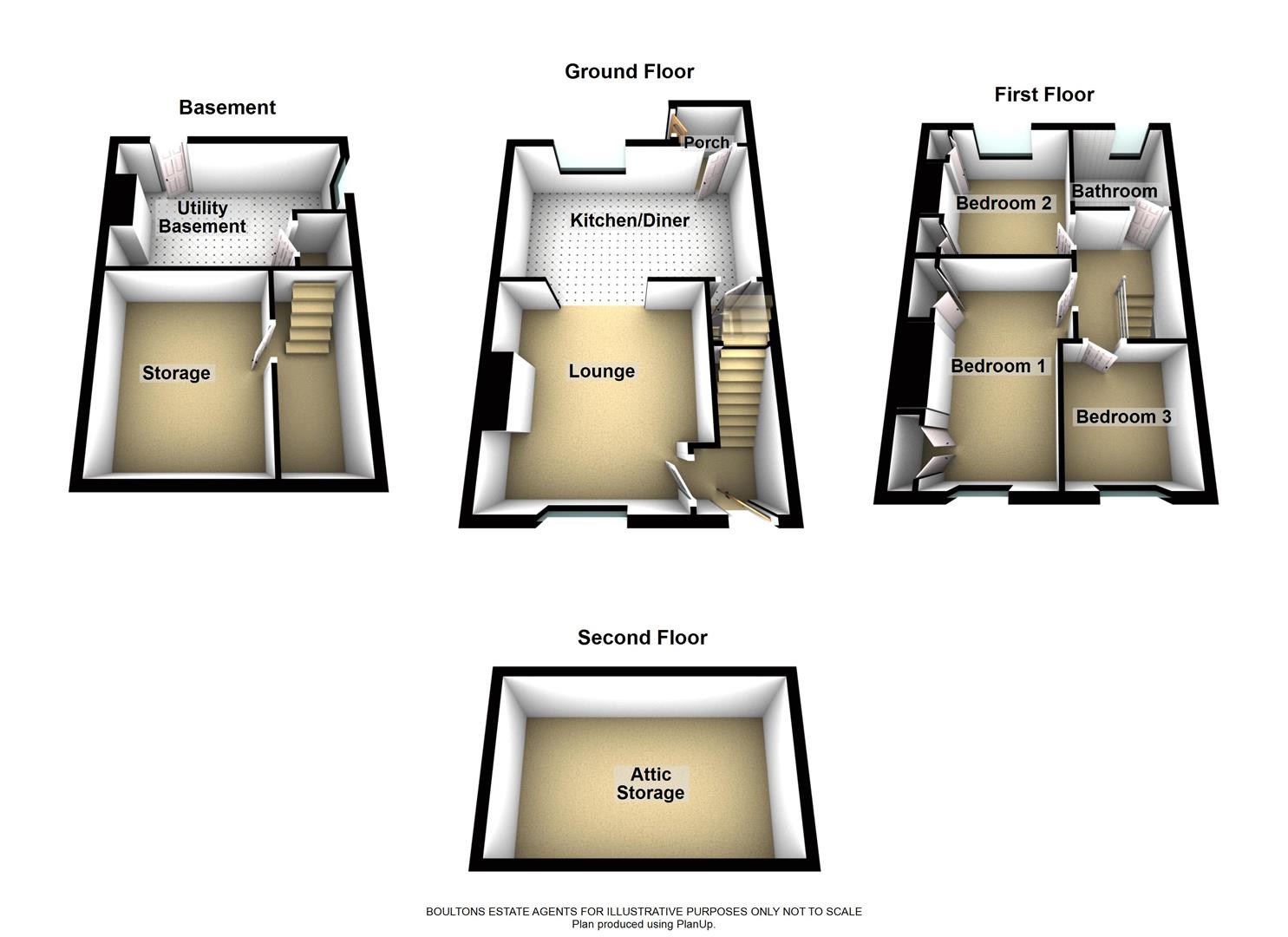Property for sale in Stoney Lane, Longwood, Huddersfield HD3
* Calls to this number will be recorded for quality, compliance and training purposes.
Property features
- A must to view 3B end of terrace home
- Spacious & full of period features
- Stone built & set out over 3 floors
- Extensive gardens & wooded backdrop
- Popular location with families
- Excellent base for M62 users
- Offered with no upper chain
- Well appointed & presented
- Early viewing advised
- EPC
Property description
*** lovely rear aspect *** spacious and full of charecter *** popular location near golcar village center *** good M62 base *** extensive rear garden *** no upper chain ***
This attractive and spacious end and through terrace property which provides a lovely blend of period detail and modern refinement. The practical living arrangements are set out over three floors and include a useful utility basement, a generous lounge which is open plan next to the fitted and social dining kitchen. On the first floor there are three good sized bedrooms and a house bathroom. The attic is boarded out for storage, has ladder access and has a sky light too. Outside the rear garden is large and offers a good degree of privacy along with an pleasant view.
Accommodation
Ground Floor
Entrance Lobby
Accessed via a uPVC double glazed front door and with a staircase rising to the first floor and access to the lounge.
Lounge (4.3m max x 4.1m (14'1" max x 13'5"))
Featuring an attractive, traditionally styled coal effect gas fire and enjoying good levels of natural light via the uPVC double glazed picture window positioned to the front elevation which has leaded and stained glass inset detail. Further period features in the room include a picture rail and decorative coving. The lounge is open plan in design to the breakfast kitchen to the rear of the property.
Breakfast/Dining Kitchen (5.1m x 3.1m (16'8" x 10'2"))
Fitted with a range of wall and base units in a light colour scheme with stainless steel bar handle trim and oak effect wrapped working surfaces with solid oak countertop beneath. Incorporating a one and a half bowl inset sink unit with mixer tap over. A matching breakfast bar/dining island provides a center piece and the kitchen is further equipped with a four ring induction hob with stainless steel and glass extractor hood over, separate fitted oven and an integrated fridge and freezer. There are two uPVC double glazed windows positioned to the rear and side elevations and an internal door leads to the rear porch which then has a short flight of steps descending down to the garden area.
Lower Ground Floor
Utility Basement (5.3m x 3.1m (17'4" x 10'2"))
With two central heating radiators, wall mounted combination boiler, plumbing for a washing machine and a uPVC double glazed rear door leading directly out to the rear of the property and gardens.
Cellar (4m x 3.3m (13'1" x 10'9"))
With a central heating radiator.
Foot Of Cellar Steps
Where the fuse board and gas and electricity meters are housed, useful shelf for pantry style storage.
First Floor
Bedroom 1, Front (4.2m x 2.3m min (plus entrance) (13'9" x 7'6" min)
Well presented and well proportioned. Boasting a period decorative feature fireplace and two useful banks of triple wardrobes with cupboard storage over. Positioned to he front elevation is a uPVC double glazed window with leaded inset unit and there is a central heating radiator.
Bedroom 2, Rear (3m x 3m to the robe (9'10" x 9'10" to the robe))
Also with fitted bedroom furniture either side of the chimney breast comprising one single and one double robe with cupboard storage over, central heating radiator and a uPVC double glazed window with inset leaded detail taking in the views towards Longwood Edge.
Bedroom 3 (2.7m x 2.2m (including the bulkhead) (8'10" x 7'2")
With a central heating radiator and a uPVC double glazed window with inset leaded detail, also in good decorative order.
House Bathroom (2m x 1.7m (6'6" x 5'6"))
Fitted with a modern, white three piece suite comprising panel bath with traditional mixer tap and shower attachment over, glass splash screen and there are matching part tiled splashbacks. You will also find a pedestal hand wash basin with a mixer tap over and a low flush wc. Finally there is a heated towel rail and a uPVC double glazed window with privacy glass inset.
Landing
With a pull down ladder providing access to the attic storage space.
Attic Storage (5.2m x 3.5m (17'0" x 11'5"))
A most useful area for the things we collect and with a skylight for natural light.
Outside
To the front of the property is an enclosed walled buffer garden, traditionally planted and presented and to the side is a shared driveway (rights of way must be observed). To the rear is an extensive landscaped garden which includes patio and decking areas for entertaining relaxing and to the lower section of the garden is a larger area laid to lawn and another tucked away patio seating area with a good degree of privacy.
Tenure
We understand that the property is freehold.
Council Tax Band B
Property info
For more information about this property, please contact
Boultons, HD1 on +44 1484 954796 * (local rate)
Disclaimer
Property descriptions and related information displayed on this page, with the exclusion of Running Costs data, are marketing materials provided by Boultons, and do not constitute property particulars. Please contact Boultons for full details and further information. The Running Costs data displayed on this page are provided by PrimeLocation to give an indication of potential running costs based on various data sources. PrimeLocation does not warrant or accept any responsibility for the accuracy or completeness of the property descriptions, related information or Running Costs data provided here.












































.png)