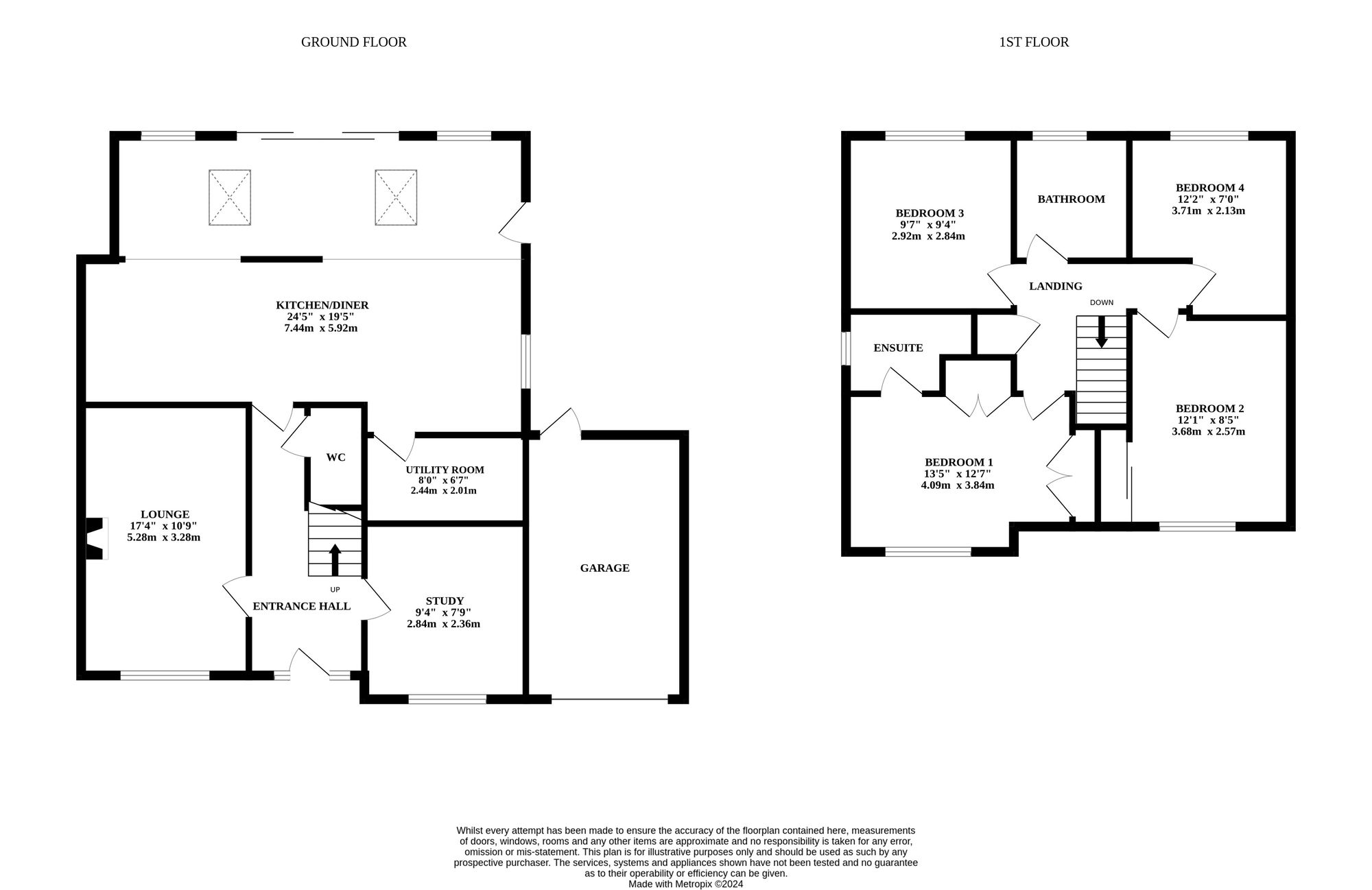Detached house for sale in Broom Close, Taverham, Norwich NR8
Just added* Calls to this number will be recorded for quality, compliance and training purposes.
Utilities and more details
Property features
- Guide price £425,000 - £450,000
- Four sizeable bedrooms
- Two welcoming reception rooms
- Master ensuite, family bathroom and cloakroom
- Bespoke, open plan kitchen/diner
- Great space for hosting all year round
- Driveway and garage for off road parking
- Situated within walking distance to amenities and green spaces
- Idyllic private south-facing garden
- Schooling options including primary, secondary and six form
Property description
*Guide Price £425,000 - £450,000* Generous family home located in the sought after location of Taverham, benefiting from the ideal private south-facing garden for hosting family and friends all year round, with wide sliding doors leading out from the bespoke kitchen/diner. Also boasting four sizeable bedrooms, two welcoming reception rooms, master ensuite, family bathroom and cloakroom along with off road parking among the driveway and garage.
The location
The popular villages of Taverham and Drayton are situated approximately seven and five miles respectively from the centre of Norwich on the north bank of the River Wensum. Marriott's Way cycle track leads to the city and is a popular route for commuters and those who cycle just for pleasure. There is also a village hall with good sports facilities, a library, doctors' surgery, veterinary practice, public house and a good selection of shops. Taverham Preparatory and Taverham Middle Schools are within easy reach and there is Taverham Nursery and Garden Centre.
Broom close
Step inside this beautifully presented family home and be greeted by a welcoming entrance hall that sets the tone for the rest of the property.
The spacious kitchen/diner is a highlight, featuring modern appliances, ample storage and a breakfast bar. Velux window windows and Sliding doors not only lead to a secluded backyard, but offer an abundance of light. The cosy lounge, with its inviting fireplace and front facing window this space is ideal for relaxation and socialising. The property also features a utility room and a versatile study that can be used as an office, snug, or games room.
Upstairs, you'll find four generously sized bedrooms, including a master with an en-suite and built-in storage. The family bathroom offers a three piece suite including contemporary sanitary ware and bath with overhead shower catering to your preferences.
The property's exterior is equally impressive, with ample off-street parking and a well-maintained south-facing garden. The secluded garden provides a private setting with low maintenance feel whilst surrounding shrubbery retains the greenery throughout.
Agents note
Sold freehold and is connected to the mains electricity, gas, water and drainage along with double glazing throughout.
Windows Replaced
Council Tax Band D
EPC Rating: C
Disclaimer
Minors and Brady, along with their representatives, are not authorized to provide assurances about the property, whether on their own behalf or on behalf of their client. We do not take responsibility for any statements made in these particulars, which do not constitute part of any offer or contract. It is recommended to verify leasehold charges provided by the seller through legal representation. All mentioned areas, measurements, and distances are approximate, and the information provided, including text, photographs, and plans, serves as guidance and may not cover all aspects comprehensively. It should not be assumed that the property has all necessary planning, building regulations, or other consents. Services, equipment, and facilities have not been tested by Minors and Brady, and prospective purchasers are advised to verify the information to their satisfaction through inspection or other means.
For more information about this property, please contact
Minors & Brady, NR12 on +44 1603 963896 * (local rate)
Disclaimer
Property descriptions and related information displayed on this page, with the exclusion of Running Costs data, are marketing materials provided by Minors & Brady, and do not constitute property particulars. Please contact Minors & Brady for full details and further information. The Running Costs data displayed on this page are provided by PrimeLocation to give an indication of potential running costs based on various data sources. PrimeLocation does not warrant or accept any responsibility for the accuracy or completeness of the property descriptions, related information or Running Costs data provided here.

































.png)
