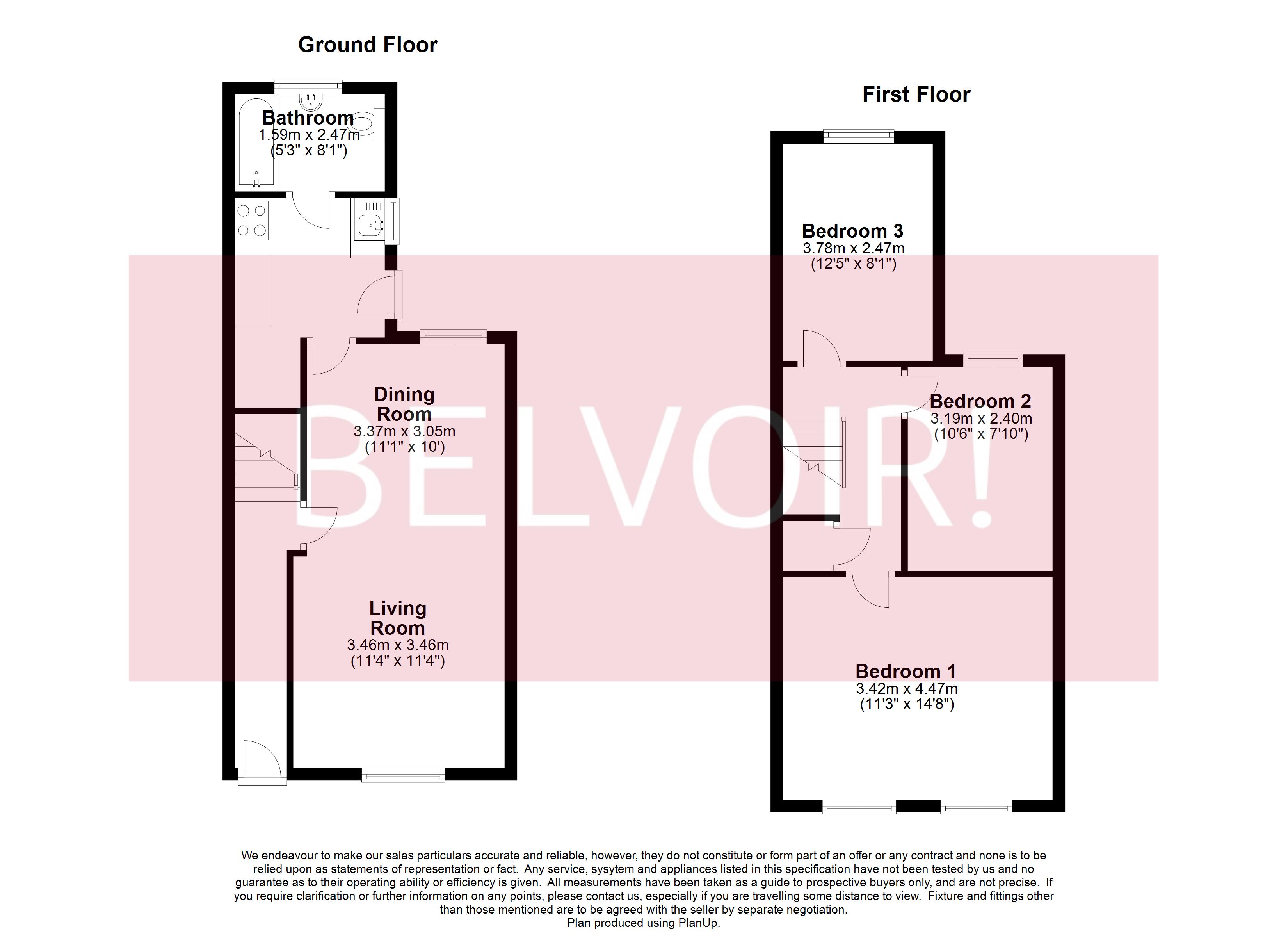Terraced house for sale in Wellington Street, Kettering NN16
Just added* Calls to this number will be recorded for quality, compliance and training purposes.
Property features
- Three Bedrooms
- Close to Town Centre
- Investment Opportunity
- Close to Amenities
Property description
This three bedroom terraced house in Kettering town is a charming and well located property and is ideal for families or professionals. The house is within walking distance of the Town Centre, making it convenient for shopping, dining and entertainment. The nearby train station provides easy access for commuters and local amenities such as schools, parks and shops are just a short stroll away.
As you enter the house you are greeted by a long entrance hall which opens into the living and dining room area. This is a versatile space perfect for both relaxing and entertaining and the room is filled with natural light from front and rear windows creating a warm and inviting atmosphere. The layout seamlessly combines the living and dining areas, offering ample space for a dining table and comfortable seating.
On the ground floor, you’ll find a well-appointed bathroom conveniently located for easy access from all areas of the house.
The kitchen is well equipped with plenty of storage and worktop space, making it a functional and pleasant area for meal preparation. To the side of the kitchen the rear door opens out onto the enclosed rear garden, a private and secure space that’s perfect for outdoor activities, gardening or simply enjoying a quiet moment in the fresh air.
Upstairs, the house boasts three bedrooms with the master bedroom being very spacious providing room for a large bed and additional furniture. The other two bedrooms are well proportioned, making them ideal for children, guests or a home office.
The enclosed rear garden is a standout feature, offering a peaceful outdoor space that’s easy to maintain and overall this property combines convenience with comfort, making it a great choice for those looking to be close to Kettering’s amenities while enjoying the benefits of a well designed home. This property is being sold with no onward chain.
Kettering is the perfect location for commuters and the A43, A14 and M1/M6 are easily accessible. The train that runs from Kettering station can also have you in London, Leicester & Nottingham all within less than an hour!
*Draft - awaiting approval
EPC rating: C.
Entrance Hall
Door to the front, stairs rising to the first floor, door to the main living areas.
Living Room (3.46m x 3.46m (11'4" x 11'4"))
Window to the front, radiator, fireplace and surround, wooden flooring.
Dining Room (3.37m x 3.05m (11'1" x 10'0"))
Window to the rear, radiator, boarded up fireplace with surround, vinyl flooring, door to kitchen.
Kitchen (2.47m x 3.78m (8'1" x 12'5"))
Window to the side, external door to the side, a range of wall and base units with work surfaces over and splash back tiling to sensitive areas, stainless steel sink and drainer, space and plumbing for appliances, under stair storage area. Vinyl flooring, door to bathroom.
Bathroom (2.47m x 1.59m (8'1" x 5'3"))
Wall tiling, low level WC, pedestal sink, panel bath with shower over, shower screen, two obscure glass windows to the rear, radiator.
First Floor Landing
Doors to all rooms, airing cupboard, loft hatch.
Bedroom One (4.47m x 3.42m (14'8" x 11'3"))
Two windows to the front, radiator, period fireplace and surround, wood flooring.
Bedroom Two (2.4m x 3.19m (7'10" x 10'6"))
Window to the rear, radiator, period fireplace and surround.
Bedroom Three (2.47m x 3.78m (8'1" x 12'5"))
Window to the rear, radiator, wood flooring.
Rear Garden
Wall and fence enclosed rear garden with an area of lawn, and a patio area.
Agents Notes
Property is currently tenanted.
Whilst every care has been taken to prepare these sales particulars, they are for guidance purposes only. All measurements are approximate, are for general guidance purposes only and whilst every care has been taken to ensure their accuracy, they should not be relied upon and potential buyers are advised to recheck the measurements.
Property info
For more information about this property, please contact
Belvoir, NN17 on +44 1536 425849 * (local rate)
Disclaimer
Property descriptions and related information displayed on this page, with the exclusion of Running Costs data, are marketing materials provided by Belvoir, and do not constitute property particulars. Please contact Belvoir for full details and further information. The Running Costs data displayed on this page are provided by PrimeLocation to give an indication of potential running costs based on various data sources. PrimeLocation does not warrant or accept any responsibility for the accuracy or completeness of the property descriptions, related information or Running Costs data provided here.


























.png)
