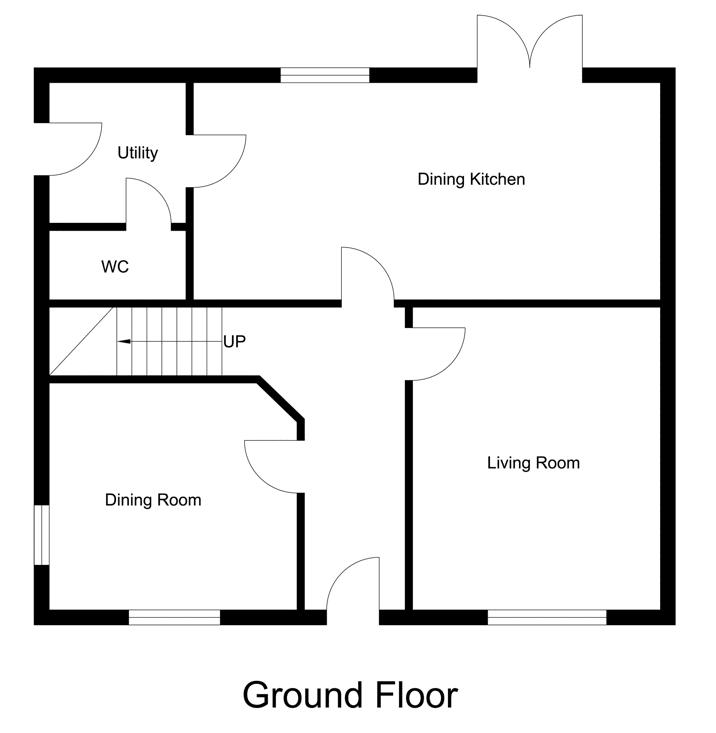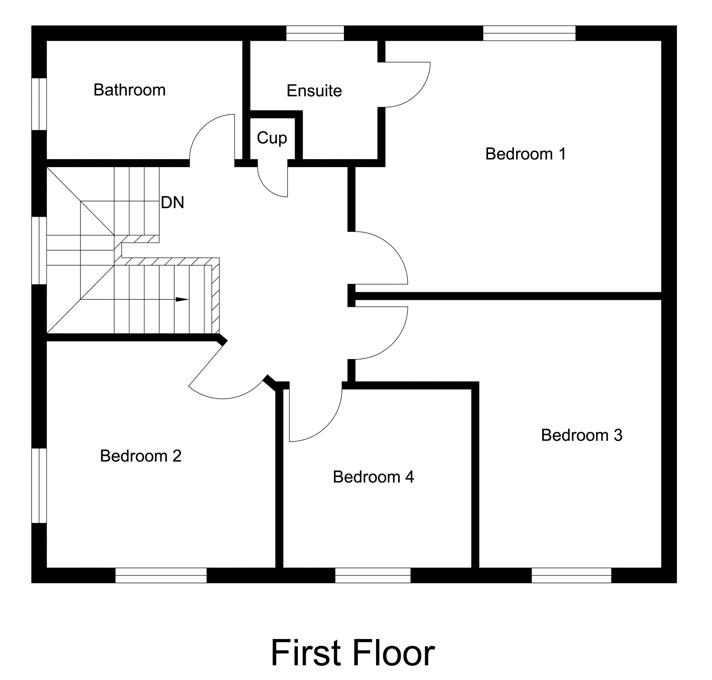Detached house for sale in Fulmar Drive, Amble NE65
Just added* Calls to this number will be recorded for quality, compliance and training purposes.
Property features
- Impeccably Presented Four Bedroom Modern Detached
- Situated in a Well Regarded and Popular Residential Location Within Walking Distance to the Town Centre
- Generously Sized and Well Proportioned with Bright and Airy Living Space
- Two Receptions, Spacious Dining Kitchen and Separate Utility
- Four Excellent Bedrooms, the Main with an En-Suite Shower Room
- Garage Has Been Re-Styled Creating a Games Room and Bar with French Doors to Garden
- Gardens to Front, Side and Rear - Viewing Strongly Recommended
- Tenure: Freehold - Council Tax Band: D epc: B
Property description
Impeccably presented to a very high standard over and above the standard build, a generously proportioned four bedroomed detached property with bright and airy accommodation throughout and situated in a popular and highly regarded residential location within walking distance to the shopping and leisure amenities in this up and coming and vibrant coastal town of Amble. An early viewing of this outstanding property is strongly recommended to fully appreciate its superb interior. The property is a fabulous choice for any discerning purchaser looking for an exceptional family home. Benefitting from uPVC double glazing and gas central heating, the accommodation briefly comprises to the ground floor: Entrance hall, spacious lounge and separate dining room/snug, well appointed dining kitchen with an extensive range of units, utility room and downstairs w.c. To the first floor from the generous landing there are four bedrooms, the main with an en-suite shower room and there is a family bathroom. Outside there is a lawn to the front with a central pathway which leads to the gated side access to the rear garden. The rear is lawned with a paved patio which provide a lovely space to sit and enjoy the warmer months of the year. From the rear garden, French doors to the side of the garage leads into a games room/bar, the garage door is still in place and can be used as a garage if preferred. A gate to the rear accesses the double driveway and garage. Amble is a traditional harbour town with many shops, cafes and restaurants along with Amble Harbour Village with its retail pods, fish restaurants, Little Shore Beach and Pier. Travelling south along the coastal road will bring you to Druridge Bay Country Park with a watersports lake, countryside walks and a glorious sandy bay. The larger towns of Alnwick and Morpeth are within easy reach by car or by a bus service which stops at the local villages and there are connections to Newcastle, Berwick and beyond. The train station in Alnmouth provides services to Edinburgh, Newcastle and throughout the north and south of the country.
Entrance hall
Lounge 13'3" (4.04m) x 10'10" (3.30m)
dining room 10'10" (3.30m) x 9'11" (3.02m)
breakfast kitchen 20'5" (6.22m) max x 9'6" (2.90m) max
utility room 6'2" (1.88m) x 6' (1.83m)
downstairs W.C.
Landing
Bedroom one 12'1" (3.68m) max x 11' (3.35m) max
En-suite shower room
Bedroom two 10' (3.05m) max x 8'11" (2.72m) max
bedroom three 11'6" (3.51m) max x 8' (2.44m) max into door recess
bedroom four 8'3" (2.52m) x 7'10" (2.39m)
Bathroom
outside
Garage 20'6" (6.25m) x 15'2" (4.62m) internal measurements (Currently used as a games room/bar)
Primary services supply
Electricity: Mains
Water: Mains
Sewerage: Mains
Heating: Mains
Broadband: Fibre
Mobile Signal Coverage Blackspot: No
Parking: Driveway and garage (Currently used as a games room/bar but can be reverted as the garage door is still in place)
Mining
The property is known to be on a coalfield and not known to be directly impacted by the effect of other mining activity. The North East region is famous for its rich mining heritage and confirmation should be sought from a conveyancer as to its effect on the property, if any.
Tenure
Freehold It is understood that this property is freehold, but should you decide to proceed with the purchase of this property, the Tenure must be verified by your Legal Adviser
council tax band: D
EPC rating: B
Property info
For more information about this property, please contact
Rook Matthews Sayer - Amble, NE65 on +44 1665 491944 * (local rate)
Disclaimer
Property descriptions and related information displayed on this page, with the exclusion of Running Costs data, are marketing materials provided by Rook Matthews Sayer - Amble, and do not constitute property particulars. Please contact Rook Matthews Sayer - Amble for full details and further information. The Running Costs data displayed on this page are provided by PrimeLocation to give an indication of potential running costs based on various data sources. PrimeLocation does not warrant or accept any responsibility for the accuracy or completeness of the property descriptions, related information or Running Costs data provided here.


























.png)
