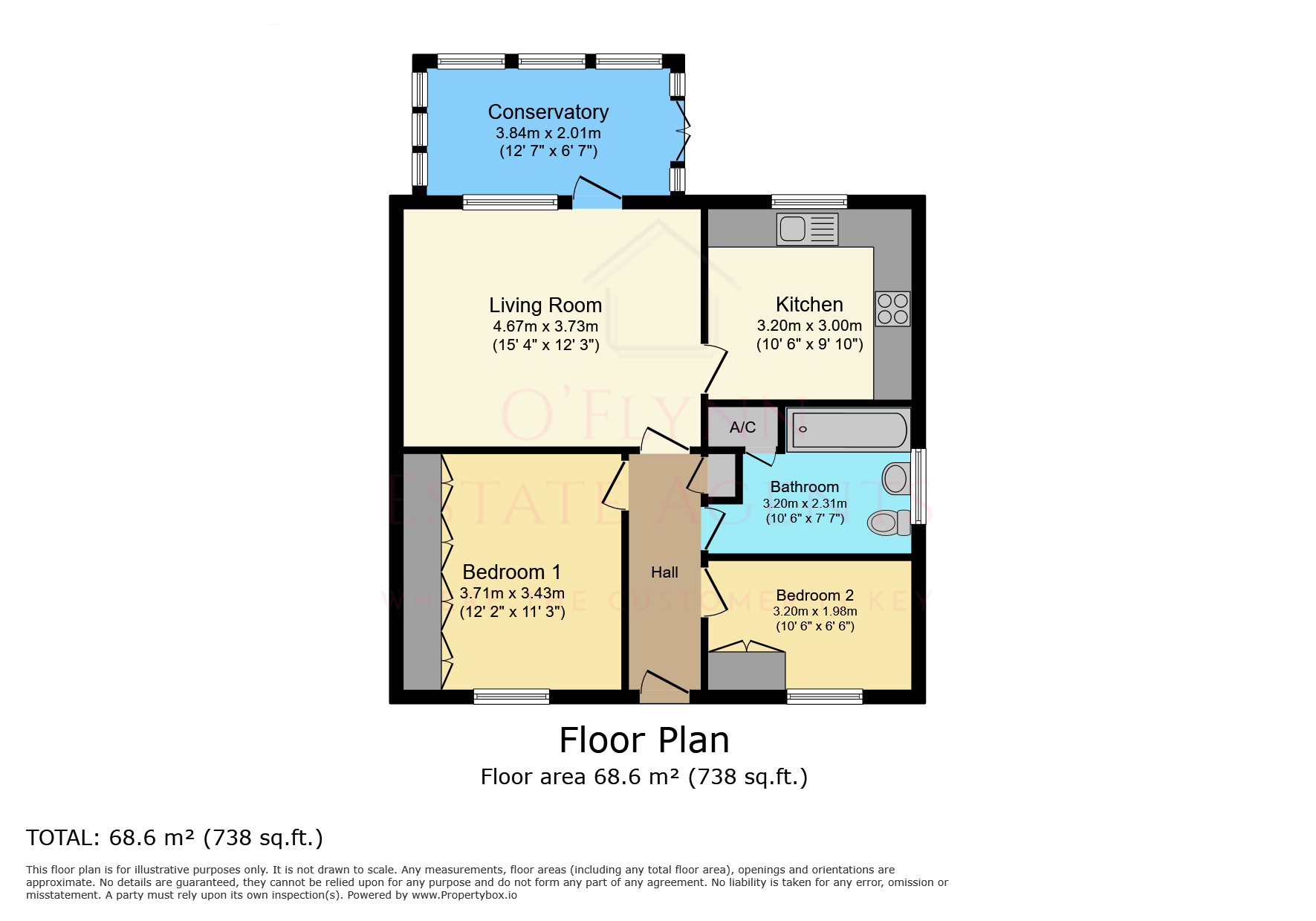Bungalow for sale in Spinney Drive, Botcheston, Leicester, Leicestershire LE9
Just added* Calls to this number will be recorded for quality, compliance and training purposes.
Property features
- No Upward Chain
- Two Bedroom Semi-Detached Bungalow
- Over 55's Development
- Conservatory
- Recently Redecorated & Carpeted
- Garage in Block
- Leasehold
- Council Tax Band 'B'
- Wheelchair accessible
Property description
***Over 55's Development*** Set within a pleasant development and surrounded by beautiful Leicestershire countryside can be found this well-proportioned, two-bedroom, semi-detached bungalow offered for sale with no upward chain.
This property has been recently redecorated and carpeted throughout to offer a blank canvas for any new buyer to make their own.
With accommodation comprising of; an entrance hall with a built-in cloak cupboard, two generous-sized bedrooms to the front with both having fitted wardrobes, a spacious living room, a conservatory giving access to the rear garden, a fitted kitchen, and a bathroom.
Outside, there is a laid-to lawn area to the front with a private paved patio and lawn area to the rear. Set to the side of the property, there is a single garage in a block with an up-and-over door and communal off-road parking.
This is a perfect property for someone looking to downsize to a quiet countryside location that offers a fabulous sense of community.
***Please note that this bungalow is a leasehold property***
Entrance Hall
Double glazed door to the front, an electric storage heater, cloak cupboard, and access to the loft space.
Living Room (4.67 m x 3.73 m (15'4" x 12'3"))
Double glazed window and door to the rear, an electric storage heater, an electric feature fireplace, and spotlighting.
Conservatory (3.91 m x 2.01 m (12'10" x 6'7"))
Double glazed windows to the side and rear, an electric storage heater, floor tiling, and double glazed French style patio doors opening onto the garden.
Kitchen (3.20 m x 3.00 m (10'6" x 9'10"))
Wall and base units with roll top work surfaces and tiled splash backs, an integrated oven and electric hob with an extractor fan over, one and a half bowl stainless steel sink and drainer with mixer tap, plumbing for a washing machine, double glazed window to the rear, an electric wall heater, and spotlighting.
Bedroom One (3.71 m x 3.43 m (12'2" x 11'3"))
Double glazed bay window to the front, an electric storage heater, and fitted wardrobes and drawers.
Bedroom Two (3.20 m x 1.98 m (10'6" x 6'6"))
Double glazed window to the front, an electric storage heater, and a fitted wardrobe.
Bathroom (3.20 m x 2.31 m (10'6" x 7'7"))
Comprising of a bath with shower over, low-level WC, wash basin, tiled splash backs, double glazed window to the side, an electric towel rail, an airing cupboard, and spotlighting.
Outside
To the rear of the property, is a garden which is mainly laid to lawn with a paved patio area. There is a single garage in a block with an up-and-over door and off road parking.
Lease Information
Lease Length - tbc
Ground Rent - tbc
Service Charge - £229.91 per year
*Note - O'Flynn Estate Agents advises that any interested parties get the above lease information verified by their own chosen conveyancer/solicitor.
For more information about this property, please contact
O'Flynn Estate Agents, LE3 on +44 116 484 9530 * (local rate)
Disclaimer
Property descriptions and related information displayed on this page, with the exclusion of Running Costs data, are marketing materials provided by O'Flynn Estate Agents, and do not constitute property particulars. Please contact O'Flynn Estate Agents for full details and further information. The Running Costs data displayed on this page are provided by PrimeLocation to give an indication of potential running costs based on various data sources. PrimeLocation does not warrant or accept any responsibility for the accuracy or completeness of the property descriptions, related information or Running Costs data provided here.




























.png)
