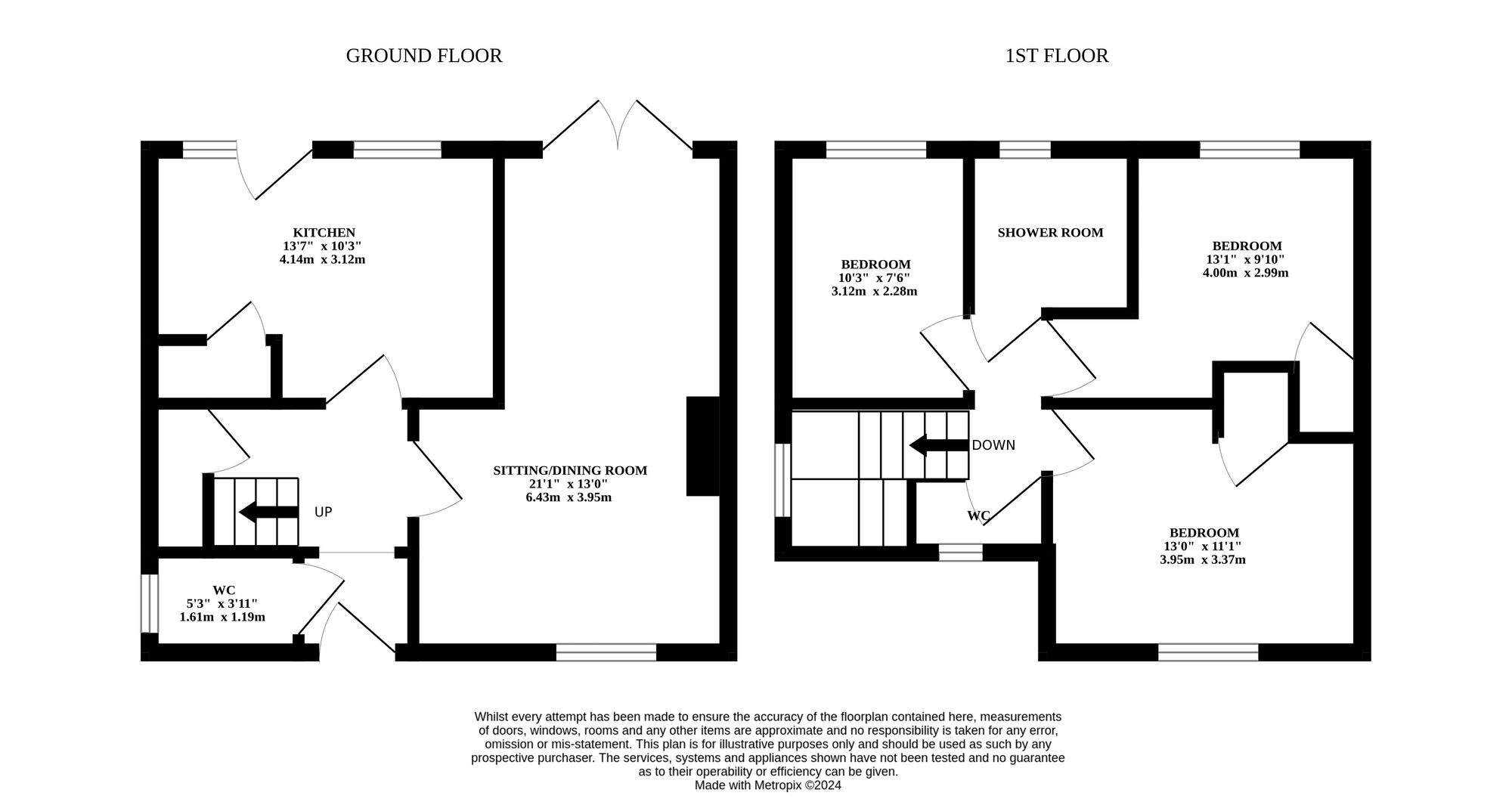Semi-detached house for sale in Catton Grove Road, Norwich NR3
Just added* Calls to this number will be recorded for quality, compliance and training purposes.
Property features
- Semi-detached residence
- Potential to extend (STPP)
- Perfect family home to accommodate A busy lifestyle
- Comfortable and contemporary design throughout
- Spacious sitting room - filled with natural light
- Well-equipped kitchen/breakfast room
- Three bedrooms & A shower room
- Well-maintained garden - fully enclosed for privacy
- Driveway providing off-road parking
- In close proximity to all local amenities and natural surroundings
Property description
This inviting semi-detached residence offers an exceptional opportunity for those seeking the perfect family home to accommodate a busy lifestyle. Offering the potential to extend (subject to obtaining the necessary planning permissions), this property provides ample scope for customisation to suit individual preferences and requirements. Don’t miss the chance to acquire this beautiful home and experience all it has to offer.
Location
Norwich, a historic city in the East of England, is known for its rich medieval heritage, stunning architecture, and vibrant cultural scene. Dominated by the imposing Norwich Cathedral, a masterpiece of Norman construction, the city also boasts a maze of cobbled streets, including the famous Elm Hill, lined with Tudor buildings. The River Wensum meanders through Norwich, adding to its picturesque charm. The city is also home to a thriving arts community, with numerous galleries, theaters, and the renowned Norwich University of the Arts. Modern Norwich blends its historic roots with a lively shopping scene, diverse eateries, and a welcoming atmosphere, making it a unique destination in the UK.
Catton grove road
Upon entering, you are greeted by a welcoming entrance hall, completed with a convenient WC. A comfortable and contemporary design flows seamlessly throughout the accommodation, creating the perfect living space for families. Positioned at the front of the residence is a sitting/dining room, filled with an abundance of natural light, creating a warm and inviting atmosphere for relaxation and entertainment.
The well-equipped kitchen/breakfast room is designed to cater to modern living, fitted with units, appliances and a breakfast bar, to enhance your cooking experience. The kitchen area is thoughtfully arranged to ensure functionality and convenience, making meal preparation an enjoyable experience.
Ascend to the first floor where you will encounter three bedrooms, each thoughtfully designed to offer relaxation and privacy. The third bedroom has the versatility to be a at-home office, dressing room or storage space. A shower room complements the sleeping quarters, providing convenience and practicality for daily routines.
Stepping outside, residents will find a well-maintained garden that offers a tranquil oasis for outdoor leisure and recreation. Fully enclosed for privacy, this outdoor space is ideal for hosting gatherings, alfresco dining, or simply relaxing in the afternoon sunshine. A driveway provides off-road parking, ensuring convenience and accessibility for residents and visitors alike.
Agents notes
We understand that this property is freehold.
Connected to mains water, electricity, gas and drainage.
Heating system - Gas central heating.
Council Tax Band: C
EPC Rating: C
Disclaimer
Minors and Brady, along with their representatives, are not authorized to provide assurances about the property, whether on their own behalf or on behalf of their client. We do not take responsibility for any statements made in these particulars, which do not constitute part of any offer or contract. It is recommended to verify leasehold charges provided by the seller through legal representation. All mentioned areas, measurements, and distances are approximate, and the information provided, including text, photographs, and plans, serves as guidance and may not cover all aspects comprehensively. It should not be assumed that the property has all necessary planning, building regulations, or other consents. Services, equipment, and facilities have not been tested by Minors and Brady, and prospective purchasers are advised to verify the information to their satisfaction through inspection or other means.
Property info
For more information about this property, please contact
Minors & Brady, NR2 on +44 1603 398682 * (local rate)
Disclaimer
Property descriptions and related information displayed on this page, with the exclusion of Running Costs data, are marketing materials provided by Minors & Brady, and do not constitute property particulars. Please contact Minors & Brady for full details and further information. The Running Costs data displayed on this page are provided by PrimeLocation to give an indication of potential running costs based on various data sources. PrimeLocation does not warrant or accept any responsibility for the accuracy or completeness of the property descriptions, related information or Running Costs data provided here.


































.png)
