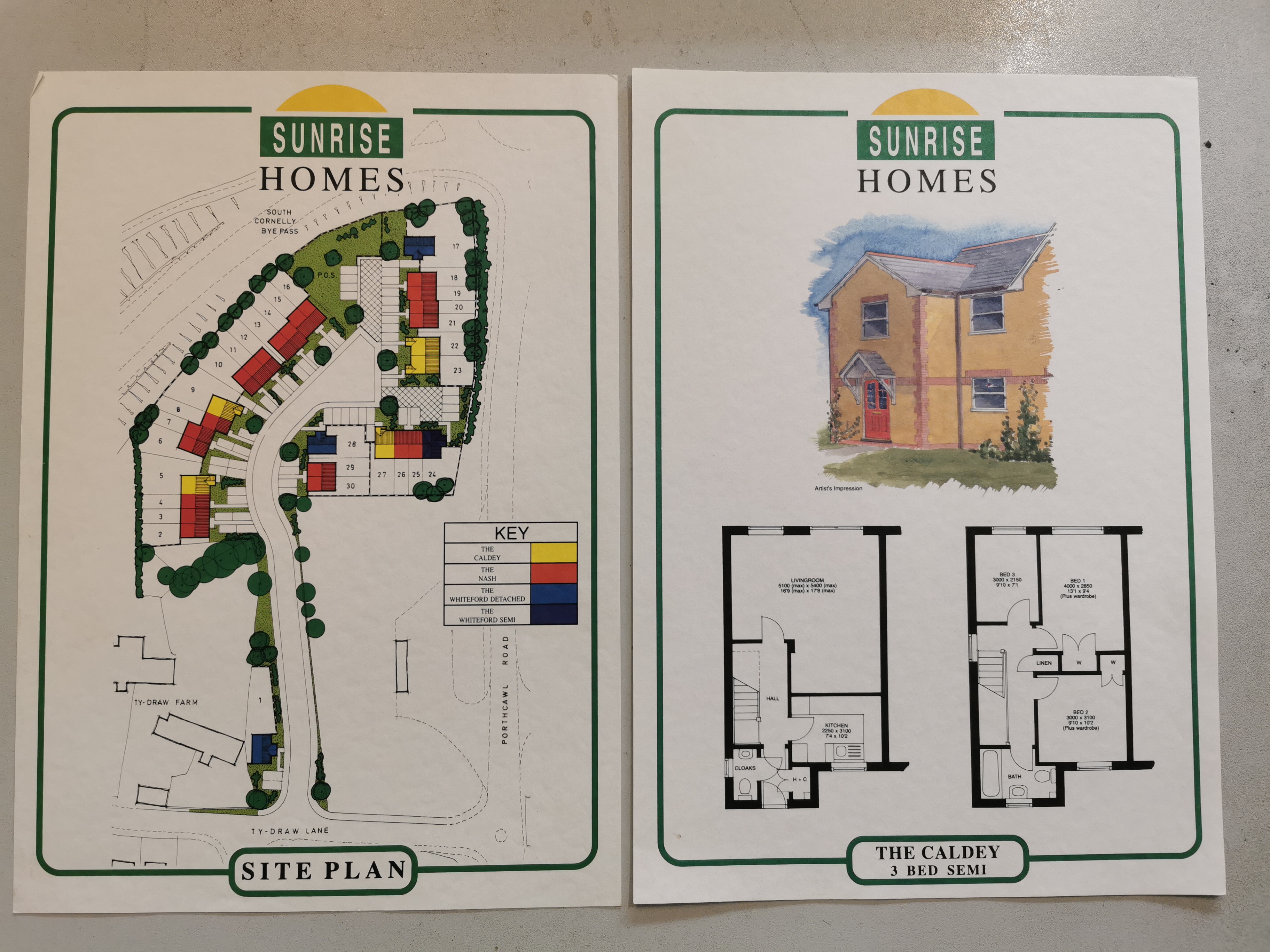Semi-detached house for sale in Clos-Yr-Eos, South Cornelly CF33
Just added* Calls to this number will be recorded for quality, compliance and training purposes.
Property features
- Off street parking
- Wet room
- Large conservatory
- No ongoing chain
- Enclosed private garden
Property description
Inside, you'll find a well-maintained interior with three bedrooms, a spacious Lounge / diner, and a large conservatory. The property also features a front garden, enclosed rear garden, and side drive with security shutter doors to access the private rear garden.
Located just a stone's throw away from the M4 motorway at J37, commuting is a breeze to the cities of Carfiff & Swansea. Additionally, the seaside town of Porthcawl is only 4 miles away, offering stunning beaches and renowned golf courses for leisurely weekends.
Don't miss out on the opportunity to make this house your home. Contact us today to arrange a viewing! No ongoing chain.
Accommodation:- Hallway, cloakroom/w.c, Fitted kitchen with built in appliances, Large lounge / diner, conservatory, 3 bedroom, and shower-room.
Accommodation comprises:-
hallway:- upvc d/g door into hallway, radiator, storage cupboard for coats, doors lead off to:-
cloakroom / WC:- upvc d/g window to side elevation, vanity wash hand basin, low level flush wc, radiator, laminate flooring.
Lounge / diner:-17'08'' x 16'06''- [ approx at widest points ] 2x radiators, laminate wood flooring.upvc d/g window, upvc d/g sliding doors opening into:
Conservatory:-11'08'' x 8'05''- [ approx ] - upvc d/g windows, upvc d/g patio doors opening to rear garden.
Stairs to first floor & landing:- upvc d/g window to side, airing cupboard with radiator, access to loft.
Bedroom 1:- 13'00'' x 9'03''- [ approx ]- upvc d/g window to rear, radiator, carpet, build in wardrobes. Freestanding wardrobes to one wall.
Bedroom 2:-10'02'' x 9'07''- [ approx ]-upvc d/g window to front elevation, built in storage cupboard, radiator, carpet, telephone point.
Bedroom 3:- 9'07'' x 7'01'' [ approx ]- upvc d/g window to rear, radiator, carpet.
Shower-room.:- upvc d/g window to front elevation, walk in shower with folding screen, wc, wash hand basin, radiator
outside:- Front garden, side drive, automatic rooler doors, access to rear garden, with enclosed fencing.
Tenure:- freehold
* Floor plans to follow showing conservatory. The floor plans supplied where prepared by the developer.
Property misdescriptions act 1991: The agent has not tested any apparatus, equipment, fixtures
and fittings or services and so cannot verify that they are in working order or fit for their purpose. A
buyer is advised to obtain verification from their solicitor or surveyor. References to the Tenure of the
property are based on information supplied by the seller. The agent has not had sight of title documents.
A buyer is advised to obtain verification from their solicitor. Buyers must check the availability of any
property and make an appointment to view before embarking on any journey to see a property. N.B.
Measurements are approximate where supplied and have been taken using a laser tape which should be
relied on for such matters as carpet fitting. Prospective buyers are recommended to check all
measurements for them selves. Every care has been taken in the description of properties but their
accuracy is not guaranteed and they do not form part of any contract. Descriptions are given in good
faith and as an opinion of the agents not as representation of fact. No description or information given
about the property or its value, whether written or verbal or whether or not in these descriptions may be
relied upon as a statement of representation or fact. Photographs are reproduced for general
information using a 24mm wide-angle lens and are neither necessarily comprehensive nor current: No
assumption should be made that any content shown are included in the sale nor regards to parts of the
property which have not been photographed. We have not tested any appliances, services, heating
systems or fixtures, and so cannot guarantee that they are in good working order. Prospective
purchasers should undertake their own tests, enquires or surveys before entering into any contract.
Final note:-While we endeavour to make any information or sales details accurate and reliable, if there is
any point of particular importance to you, kindly contact this office and we shall be pleased to confirm
the position for you, especially if contemplating travelling some distance to view.
Whilst every conceivable effort is taken to ensure the accuracy of these particulars, we cannot accept any
liability for the specification given. Fixtures and fittings have not been tested. All measurements are given to
the nearest three inches.
For more information about this property, please contact
Elliott & Co, CF33 on +44 1656 376411 * (local rate)
Disclaimer
Property descriptions and related information displayed on this page, with the exclusion of Running Costs data, are marketing materials provided by Elliott & Co, and do not constitute property particulars. Please contact Elliott & Co for full details and further information. The Running Costs data displayed on this page are provided by PrimeLocation to give an indication of potential running costs based on various data sources. PrimeLocation does not warrant or accept any responsibility for the accuracy or completeness of the property descriptions, related information or Running Costs data provided here.



























.png)