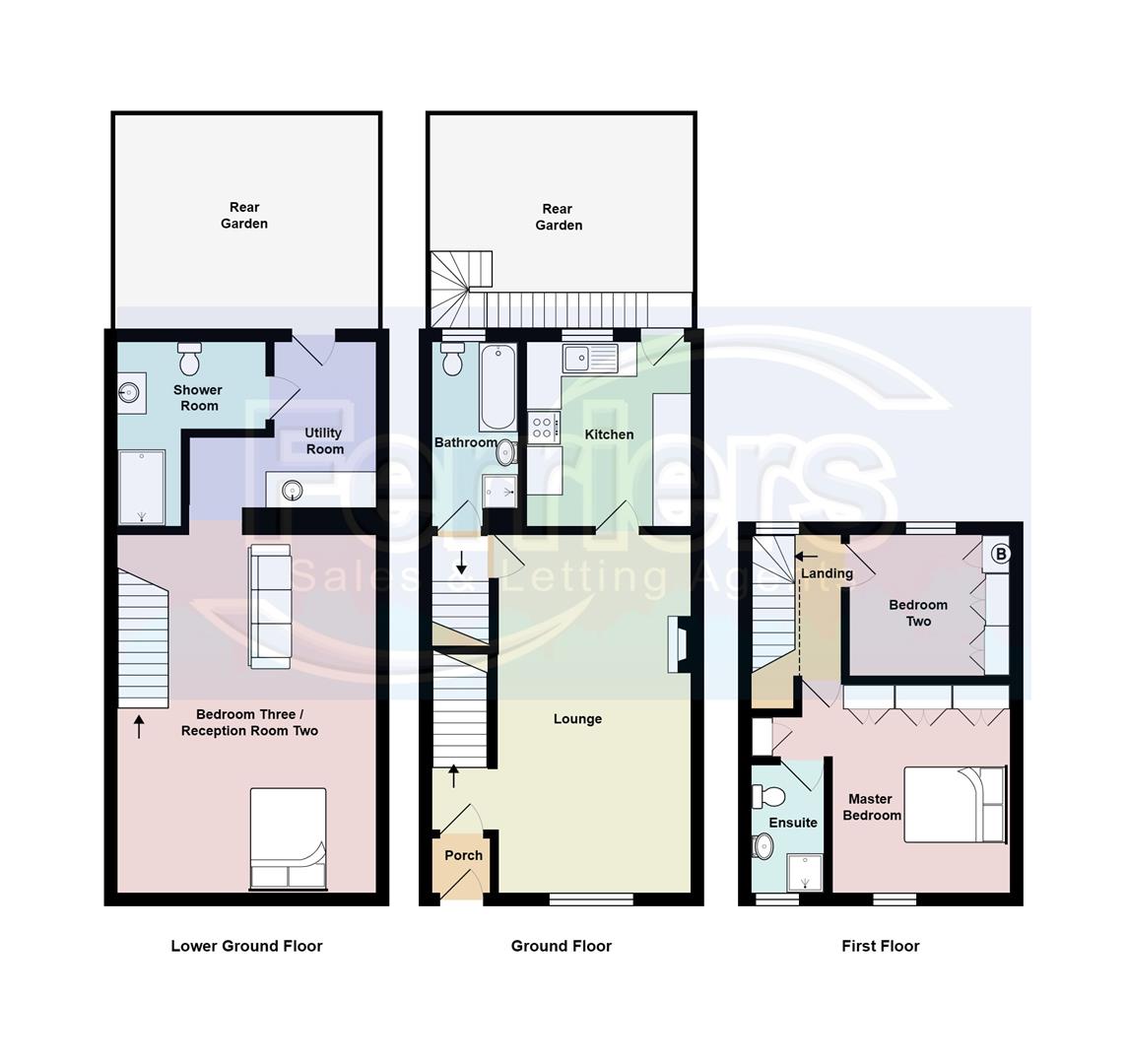Terraced house for sale in Coegnant Road, Caerau, Maesteg CF34
Just added* Calls to this number will be recorded for quality, compliance and training purposes.
Property features
- A Two/Three Bedroom Terraced Property
- Accommodation Over Three Floors
- Three Bathrooms
- Gas Combination Boiler
- UPVC Double Glazing
- Enclosed Rear Garden
- Tenure-Freehold(To be confirmed by a legal representative)
- EPC=D
- Council Tax band=B
Property description
Welcome to this charming terraced house located on Coegnant Road in Maesteg. This property boasts a spacious lounge to the first floor, perfect for entertaining guests or simply relaxing with your loved ones, along with a kitchen and bathroom. The first floor has two bedrooms with the benefit of an en suite shower room to the master.
One of the standout features of this lovely home is the versatility of the lower ground floor which is a large open plan room suitable as a third bedroom or second reception room, or both, ideal space for a teenager or a home office. This floor also benefits from a utility room, shower room and access to the rear garden
Whether you're looking to settle down in a family-friendly area or seeking a peaceful retreat to call your own, this house on Coegnant Road is sure to tick all the boxes. Situated alongside a walking/cycling route which heads south towards the Spirit of Llynfi Woodland and beyond. Don't miss out on the opportunity to make this charming property your new home.
Tenure-Freehold (to be confirmed by a legal representative)
EPC=D
Council Tax Band=B
Ground Floor
Porch
Entry via a uPVC double glazed door. Skimmed ceiling and walls, wood effect laminate flooring and door to:
Lounge (6.3 x 4.6 (20'8" x 15'1"))
Textured and coved ceiling, skimmed walls, wood effect laminate flooring, two radiators, uPVC double glazed window to front, a multi fuel burner set on a marble hearth and plaster mantle, door to inner hallway and door to:
Kitchen (3.2 x 2.8 (10'5" x 9'2"))
Skimmed and coved ceiling, skimmed walls, tile effect vinyl flooring, a range of base and wall mounted units with a complementary work surface housing a stainless steel sink/drainer, space for cooker, fridge freezer, washing machine and tumble dryer, uPVC double glazed window and door to rear.
Inner Hallway
Stairs to lower ground floor and door to:
Bathroom (3.1 x 1.6 (10'2" x 5'2"))
Textured ceiling, pvc panelled walls, tile effect vinyl flooring, a four piece suite comprising a shower cubicle, panel bath, low level W.C and wash hand basin set on a vanity unit, radiator and uPVC double glazed window with obscured glass to rear.
First Floor
Landing
Textured ceiling with loft access, skimmed walls, fitted carpet, uPVC double glazed window to rear and two doors off.
Master Bedroom (3.6 x 3.2 (11'9" x 10'5"))
Textured ceiling, skimmed walls, fitted carpet, radiator, uPVC double glazed window to front, fitted wardrobes and door to:
En Suite (2.0 x 1.4 (6'6" x 4'7"))
Textured ceiling, skimmed and tiled walls, vinyl flooring, uPVC double glazed window with obscured glass to front and a three piece suite comprising a shower cubicle, low level W.C and pedestal wash hand basin.
Bedroom Two (2.9 x 2.6 (9'6" x 8'6"))
Textured ceiling, skimmed walls, fitted carpet, radiator, uPVC double glazed window to rear, fitted wardrobes and a storage cupboard housing a gas combination boiler.
Lower Ground Floor
Bedroom Three / Reception Room Two (6.0 x 4.6 (19'8" x 15'1"))
Textured ceiling, skimmed walls, wood effect laminate flooring, radiator and open to:
Utility Room (3.1 x 3.0 (10'2" x 9'10"))
Skimmed ceiling and walls, vinyl flooring, a range of base units with a complementary work surface housing a ceramic countertop wash hand basin and mixer tap, uPVC double glazed door to rear and door to:
Shower Room (2.8 x 2.2 (9'2" x 7'2"))
Skimmed ceiling with spotlights, skimmed walls, vinyl flooring, a three piece suite comprising a double shower cubicle, low level W.C and a bespoke stone wash hand basin set on an antique night stand.
Outside
Front Garden
A forecourt laid to artificial turf, bordered with dwarf wall and wrought iron railings and pedestrian gate.
Rear Garden
A low maintenance garden mostly laid to lawn, bordered with block walls and a wooden pedestrian gate offering rear lane access. Garden is accessible via utility room and kitchen.
Property info
31, Coegnant Road, Caerau, Maesteg, Cf34 0Tw.Jpg View original

For more information about this property, please contact
Ferriers Estate Agents, CF34 on +44 1656 376859 * (local rate)
Disclaimer
Property descriptions and related information displayed on this page, with the exclusion of Running Costs data, are marketing materials provided by Ferriers Estate Agents, and do not constitute property particulars. Please contact Ferriers Estate Agents for full details and further information. The Running Costs data displayed on this page are provided by PrimeLocation to give an indication of potential running costs based on various data sources. PrimeLocation does not warrant or accept any responsibility for the accuracy or completeness of the property descriptions, related information or Running Costs data provided here.










































.png)



