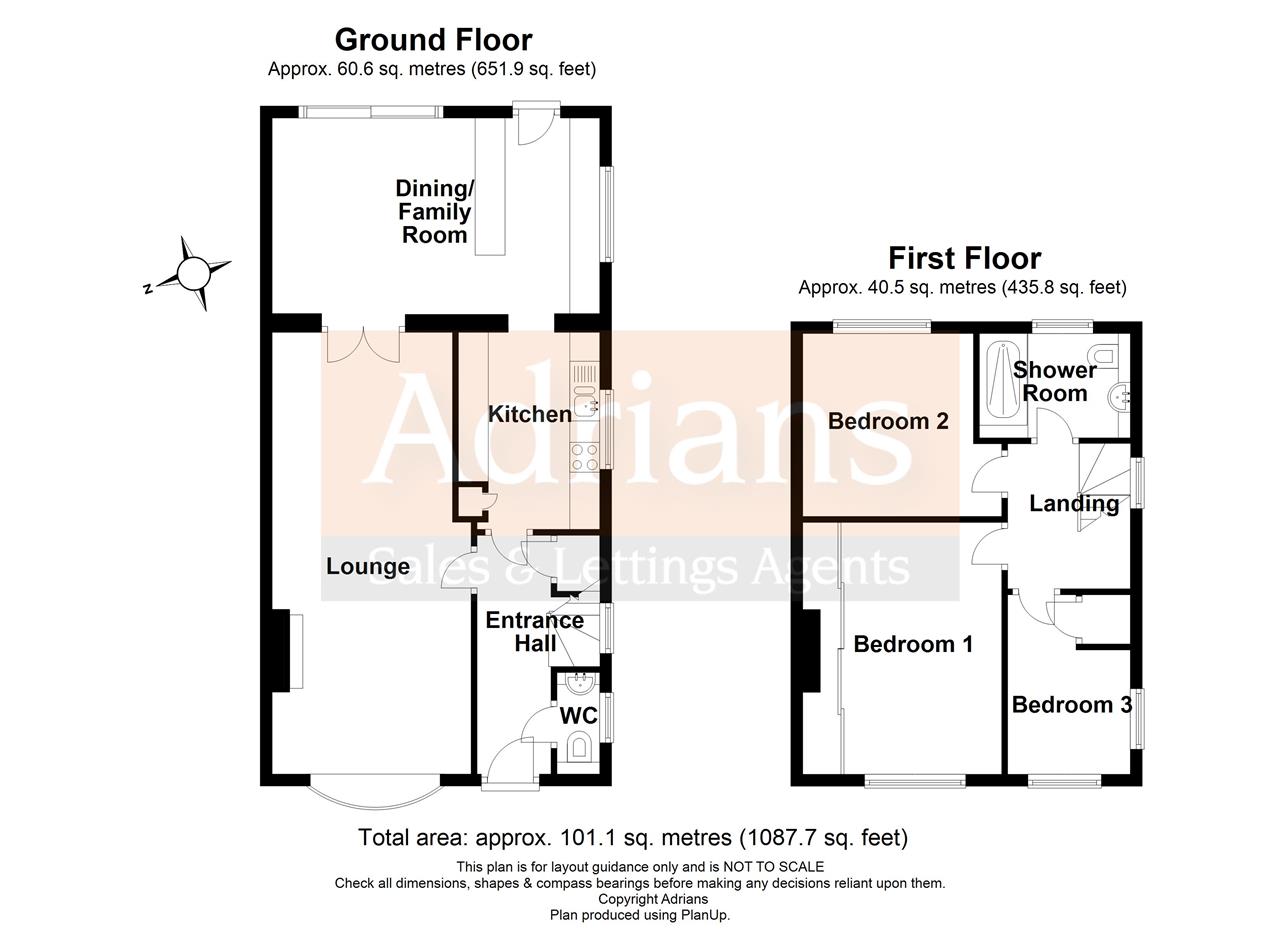Property for sale in Heath Drive, Moulsham Lodge, Chelmsford CM2
* Calls to this number will be recorded for quality, compliance and training purposes.
Property features
- No onward chain
- Three bedrooms
- Re-fitted shower room
- Lounge / diner
- Separate dining area
- White fitted kitchen
- Utility area
- Rear garden in excess of 80ft
- Driveway & garage
- Double glazed windows
Property description
This well presented semi detached three bedroom family home is located on the popular Moulsham Lodge development which is on the south side of Chelmsford. The property has been extended to the ground floor and now provides a useful utility area and further dining room. The rear garden is in excess of 80ft whilst to the front there is a driveway leading to a single garage. Conveniently situated with a shopping parade and bus routes into the City centre on Gloucester Avenue, and a local superstore and recreational parks such as Hylands Park within a short drive.
Entrance door leading through to
Entrance Hall
Stairs rise to first floor with storage cupboard beneath, double radiator, door leading to
Ground Floor Cloakroom
Two piece suite with twin flush low level W.C and vanity unit housing wash hand basin, tiling to walls, double glazed obscure window to side, electric heater.
Lounge / Diner (7.37m (24'2") x 3.33m (10'11"))
Double glazed window to front, Portuguese stone style fireplace with matching heath, further single radiator, twin doors giving access to
Dining Room (5.41m (17'9") x 3.05m (10'0"))
Double glazed patio doors giving access to garden, double radiator, open plan to
Utility Room
Fitted in White gloss base units with rolled edge black worktops, space for free standing fridge and freezer, tiling to floor, double glazed window to side, door giving access to garden.
Kitchen (3.30m (10'10") x 2.36m (7'9"))
Fitted in matching White gloss eye and base level units with Black rolled edge worktops, inset one and a quarter bowl sink unit with mixer taps, eye level double stainless steel oven, four ring electric hob with cooker hood above, space for dishwasher, double glazed window to side.
First Floor Landing
Double glazed window to side, doors leading to all rooms
Bedroom One (4.19m (13'9") x 2.62m (8'7"))
Double glazed window to front, radiator, comprehensive fitted wardrobes to one wall.
Bedroom Two (3.00m (9'10") x 2.84m (9'4"))
Double glazed window to rear, radiator.
Bedroom Three (3.10m (10'2") x 2.11m (6'11"))
Double glazed window to front and side, radiator.
Shower Room
Modern suite with walk in large shower cubicle with curved glass screen, vanity unit housing wash hand basin with mixer taps and twin flush low level W.C, chrome towel rail, tiling to walls, double glazed obscure window to rear.
Rear Garden
Starts with a good size patio area with side pedestrian access, majority laid to lawn which extended to in excess of 70 ft, established hedging, greenhouse and shed, to the front own driveway which provides off road parking and leads to single garage with up and over door.
Please be aware that should you be successful in having an offer accepted through Adrians, we are legally required by the hmrc to conduct aml (Anti-Money Laundering) Checks for compliance efforts. For this there is a non-refundable charge of £10.00 including VAT per person which will be invoice receipted for your records.
Property info
For more information about this property, please contact
Adrians (Essex), CM1 on +44 1245 845383 * (local rate)
Disclaimer
Property descriptions and related information displayed on this page, with the exclusion of Running Costs data, are marketing materials provided by Adrians (Essex), and do not constitute property particulars. Please contact Adrians (Essex) for full details and further information. The Running Costs data displayed on this page are provided by PrimeLocation to give an indication of potential running costs based on various data sources. PrimeLocation does not warrant or accept any responsibility for the accuracy or completeness of the property descriptions, related information or Running Costs data provided here.































.png)

