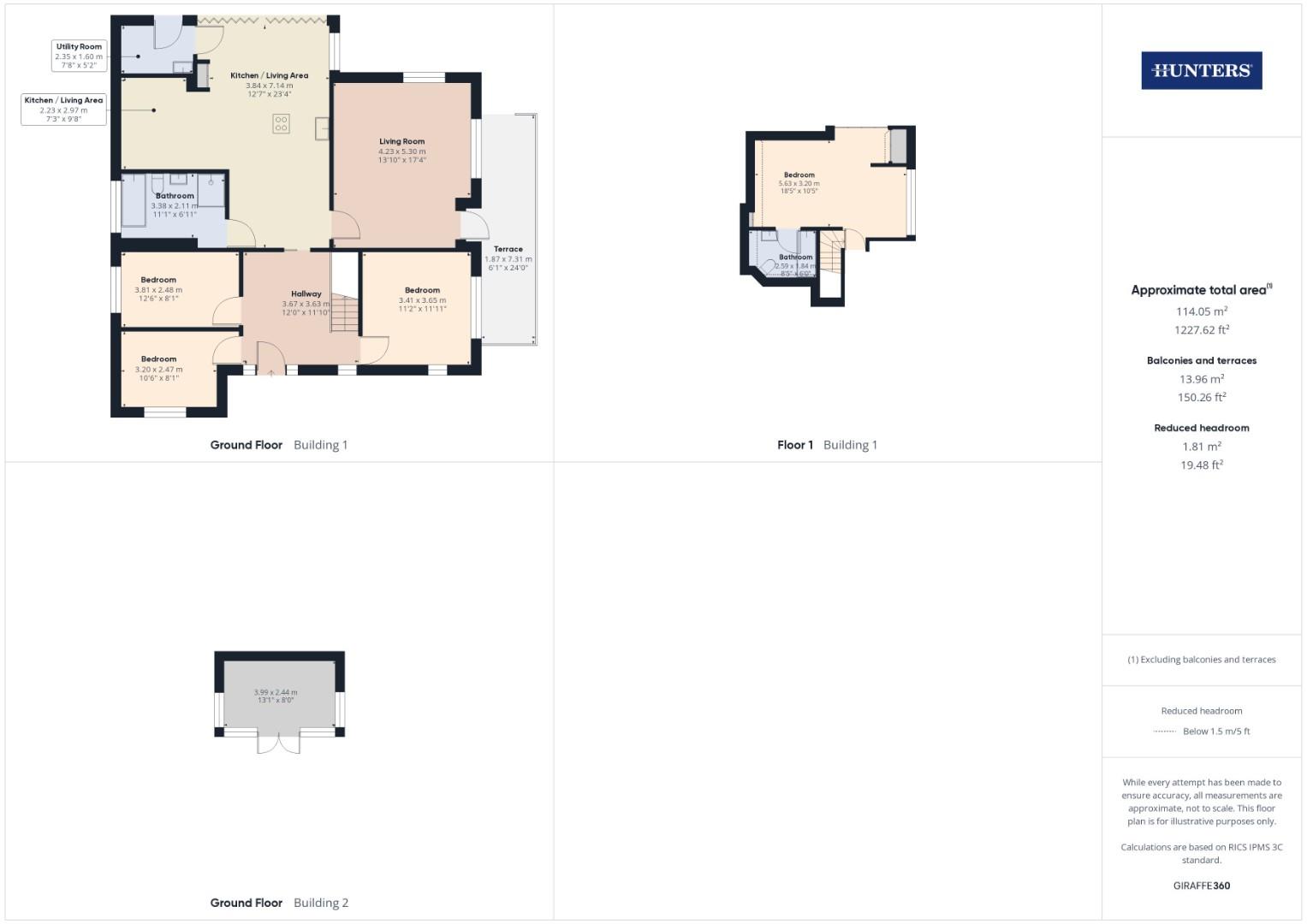Detached bungalow for sale in Lymore Lane, Keyhaven, Lymington SO41
Just added* Calls to this number will be recorded for quality, compliance and training purposes.
Property features
- Detached Four Bedroom House
- Driveway Parking for Multiple Cars
- Kitchen Diner
- Two Bathrooms
- Utility Room
- Summer House
- Mature Garden
- Tranquil Setting
- Greenhouse
- Vegtable Beds
Property description
Situated on the very tranquil Lymore lane, this beautiful four bedroom family home was extended and renovated in 2020.
The property is now 166 square meters of well designed home to suit modern family living with an open plan kitchen diner with quintuple bifold doors, an inviting hallway, a utility room, lounge and decking overlooking the mature, landscaped and rear garden with vegetable beds, greenhouse, summer house, two patio areas and driveway parking for multiple cars.
You enter into a 13 SqM hallway with built in under stairs storage cupboards, the “Cornish Oak” Amtico flooring in herringbone pattern effortlessly leads the eye down the hallway, through the barn door into the kitchen diner and all the way to the quadruple bi fold doors and garden at the other end of the property.
The kitchen is said to be the heart of the home and this is certainly true for this property, providing access to the lounge, utility room, family bathroom, garden and even contains a snug/ study area lit by a roof light which is ideal for ensuring the kids complete their homework or present when watching TV.
Kitchen
With a central kitchen island with induction hob with downdraft extractor fan, Quooker tap, space for an American style fridge freezer, neff slide and hide oven and microwave oven, space for an eight seater dining table, and the snug.
Access to the lounge, utility room, bathroom, garden
Utility Room
Tiled floor, Belfast sink, space for a washing machine and separate tumble dryer with counter top over the top. A Worcester boiler and double glazed anthracite door to the garden.
Family Bathroom
Tastefully decorated with light grey wall and floor tiles, brushed brass coloured towel rail, wall mounted taps over the free standing bath, and counter top sink, further brushed brass mixer tap, shower head and shower wand finish the separate shower cubicle beautifully.
Lounge
As you enter the lounge you once again have a line of sight straight through the room and out of the double glazed door which leads to the full width raised deck overlooking the rear garden.
The lounge itself is in excess of 20 SqM and has twin aspect double glazed windows, and two walls clad with decorative panelling and continuation of the same Amtico flooring
Bedroom 1
Bedroom 1 occupies the entire fist floor and measures at just under 20 SqM, with a further 4.5 SqM of ensuite bathroom.
A triple double glazed window to the front elevation is arguably the best view from the property out into the leafy neighbourhood which gently slopes away from you.
There is eaves storage on three sides of the bedroom, alcove space for an arm chair and addition al space for a table and chair set/ make up table or work from home space.
Ensuite
A range of corner vanity units with counter mounted sink, dual flush toilet, chrome towel rail and bath with shower.
Bedroom 2
Enjoying a view to the front of the property and the rear garden this bedroom has twin aspect double glazed windows and ceiling mounted spotlights. Heating is provided by means of a ceiling mounted Herschel infrared panel with its own thermostat.
Bedroom 3
A double glazed windows provides a view to the front of the property, the room has ceiling mounted spotlights. Heating is provided by means of a ceiling mounted Herschel infrared panel with its own thermostat.
Bedroom 4
A double glazed window to side aspect and ceiling mounted spotlights. Heating is provided by means of a ceiling mounted Herschel infrared panel with its own thermostat.
Heating
Heating throughout is provided by Herschel infrared panels mounted on the ceilings with its own independent thermostat and remainder of a 10 year warranty.
Summer House
Internally plastered, constructed in blockwork and externally timber clad with a pitched tiled roof and mains power this summer house is a hugely versatile 9.8 SqM of space for simply storing garden furniture, relaxing in or even as a home office.
Under Croft Storage
A very handy and extensive storage space that extends underneath the property, with an estimated head height of around 1M
Local Area
Milford on Sea is a thriving coastal village with a comprehensive range of shops, restaurants, pubs and wine bar, focussing around the village green which in turn creates a real sense of community with many events being held there each year.
Keyhaven yacht club is just 1.1mi away and 1.5mi to The Needles Eye café on the seafront or 1.6mi to the Lighthouse which is the start of Hirst Spit which leads to the historic Hurst castle.
The towns of Lymington and New Milton are both approximately 3 miles away.
Railway Stations at New Milton and Brockenhurst provide a fast service to London Waterloo, with the larger shopping centres (and airports) of Bournemouth and Southampton under 25mi away and both easily accessible via train or road.
Property info
For more information about this property, please contact
Hunters - Southampton, SO15 on +44 23 8065 9081 * (local rate)
Disclaimer
Property descriptions and related information displayed on this page, with the exclusion of Running Costs data, are marketing materials provided by Hunters - Southampton, and do not constitute property particulars. Please contact Hunters - Southampton for full details and further information. The Running Costs data displayed on this page are provided by PrimeLocation to give an indication of potential running costs based on various data sources. PrimeLocation does not warrant or accept any responsibility for the accuracy or completeness of the property descriptions, related information or Running Costs data provided here.
















































.png)
