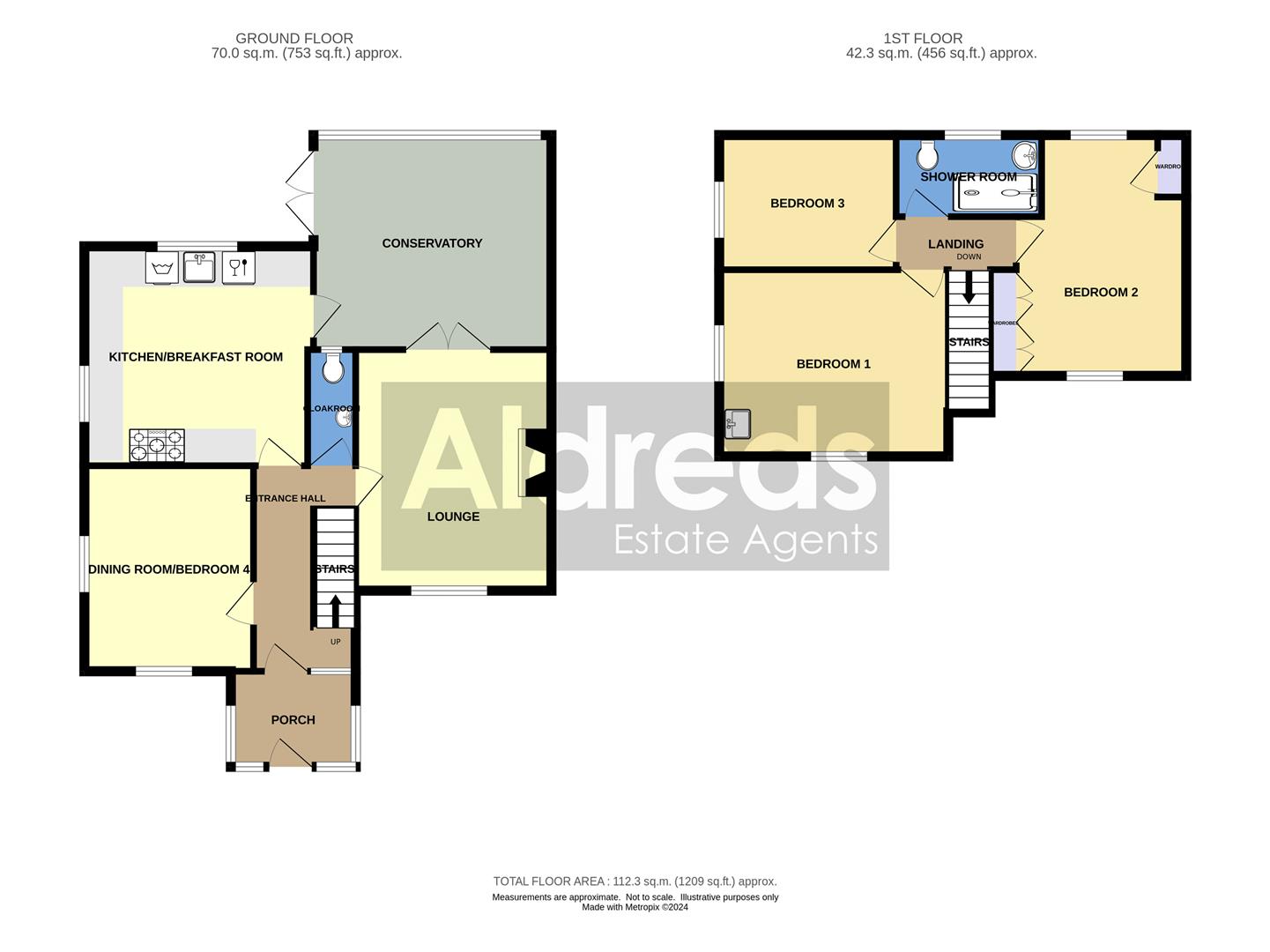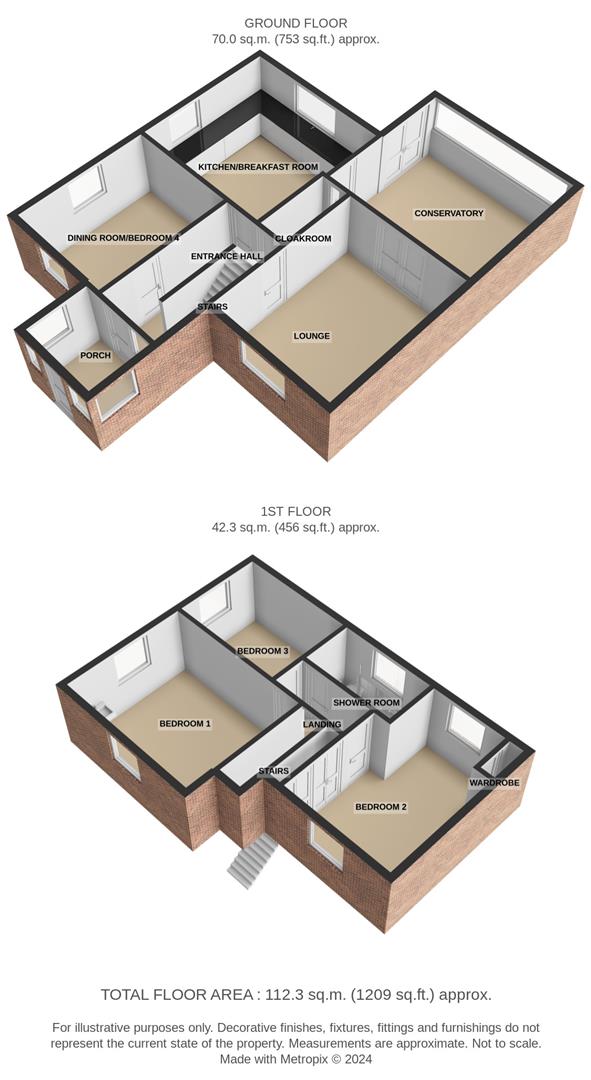Semi-detached house for sale in Onslow Avenue, Great Yarmouth NR30
Just added* Calls to this number will be recorded for quality, compliance and training purposes.
Property features
- A Rare Opportunity
- Deceptively Spacious Accommodation
- Semi Detached Family House
- Sought After Location
- 3/4 Bedrooms
- Lounge & Conservatory
- Cloakroom & Refurbished Shower Room
- Quality Fitted Kitchen/Breakfast Room
- Gas Central Heating
- Viewing Recommended
Property description
Aldreds are pleased to offer this rare opportunity to acquire this deceptively spacious semi detached house on a generous plot in this sought after location close to local amenities and a short walk from the sea front. This delightful family home has been well maintained by the current owners and has been extended to the rear to provide additional living space. The accommodation comprises of an entrance porch leading to a central entrance hall, cloakroom, lounge, dining room/bedroom 4, modern fitted kitchen/breakfast room and conservatory on the ground floor. On the first floor a landing serves three double size bedrooms and a refurbished shower room. Outside there is a large front garden providing ample parking space for several cars and access to a garage. The rear garden is also of a good size facing a westerly direction with a large terrace. The property also benefits from hardwood double glazed windows, gas central heating and is offered chain free.
Entrance Porch
Part double glazed hardwood entrance door, hardwood double glazed windows to side, quarry tiled flooring, part double glazed hardwood internal door with adjacent stained glass feature window to:
Entrance Hall
Stairs to first floor with open under stairs recess and small cupboard, stripped wood and stained flooring, radiator, doors leading off to:
Cloakroom
Low level wc, hand wash basin, tiled flooring, frosted double glazed window.
Lounge (4.29 x 3.51 (14'0" x 11'6"))
Including the chimney breast with an ornate fire surround and inset coal effect gas fire on a raised marbled hearth, tv point, radiator, double glazed window to front aspect, pvc double glazed French doors to:
Conservatory (3.86 x 3.46 (12'7" x 11'4"))
Brick and pvc double glazed construction with pitched tinted poly carbonate roof over, light/fan, electric panel heater, tiled flooring, part double glazed French doors to rear, wood panelled door to:
Kitchen/Breakfast Room (3.99 x 3.92 (13'1" x 12'10"))
A superb room which has been extended and fitted with a quality cream gloss kitchen with wall and matching base units with solid wood work surfaces over, inset ceramic Butlers sink with mixer tap, integrated dishwasher and washing machine, recess with a gas Rangemaster cooker with five burners and two ovens, stainless steel splashback and extractor hood over, part tiled walls, tiled flooring, towel rail/radiator, cupboard housing the Worcester gas boiler, double aspect double glazed windows.
Dining Room/Bedroom 4 (3.70 x 3.02 (12'1" x 9'10"))
Including fitted wardrobes to one wall, could be used as either a bedroom or dining/sitting room with stripped wood and varnished flooring, radiator, double aspect double glazed windows.
First Floor Landing
Doors leading off to:
Bedroom 1 (4.02 x 3.32 (13'2" x 10'10"))
Corner wash basin, double aspect double glazed windows, radiator, wood effect laminate flooring, tv aerial lead.
Bedroom 2 (4.30 x 3.54 maximum (14'1" x 11'7" maximum))
Including fitted wardrobe cupboards, double aspect double glazed windows, radiator, telephone point, wood effect laminate flooring.
Bedroom 3 (3.10 x 2.42 (10'2" x 7'11"))
Double glazed window to side aspect, radiator, wood effect laminate flooring.
Shower Room (2.61 x 1.51 (8'6" x 4'11"))
Refurbished with a walk in tiled shower cubicle with fountain shower and separate hand shower attachment, low level wc, pedestal wash basin, tiled walls and flooring, frosted double glazed window to rear aspect, extractor fan.
Outside
To the front of the property wrought iron gates give access to a concrete and brick weave driveway providing ample off street parking for several vehicles. The remainder of the front garden is laid with shingle with a monkey puzzle tree. The driveway extends down the side of the house to a concrete sectional single garage. Access in to the rear garden where there is a large decked terrace which leads down to the remainder of the garden which is lawned with established trees, metal framed shed, greenhouse and additional patio area. The rear garden also faces a light and sunny westerly direction.
Tenure
Freehold
Services
Mains water, electric, gas and drainage.
Council Tax
Great Yarmouth Borough Council - Band 'B'
Location
Great Yarmouth is the largest resort on the East Norfolk coast with its Historic Market Place and varied selection of shops. The town has a busy port and the rivers Yare and Bure give access to the Norfolk Broads. There are Museums * Race Course * Beach * Schools for all ages * District Hospital approximately 5 miles south. Bus and rail services connect with Norwich.
Directions
From the Yarmouth office head north along North Quay, continue over the roundabout, continue into Lawn Avenue, continue over the traffic lights into Caister Road, turn right into Barnard Crescent, turn left into Barnard Avenue, turn left into Onslow Avenue where the property can be found on the left hand side.
Ref: Y12205/08/24/Cf
Property info
For more information about this property, please contact
Aldreds, NR30 on +44 1493 288905 * (local rate)
Disclaimer
Property descriptions and related information displayed on this page, with the exclusion of Running Costs data, are marketing materials provided by Aldreds, and do not constitute property particulars. Please contact Aldreds for full details and further information. The Running Costs data displayed on this page are provided by PrimeLocation to give an indication of potential running costs based on various data sources. PrimeLocation does not warrant or accept any responsibility for the accuracy or completeness of the property descriptions, related information or Running Costs data provided here.






























.png)

