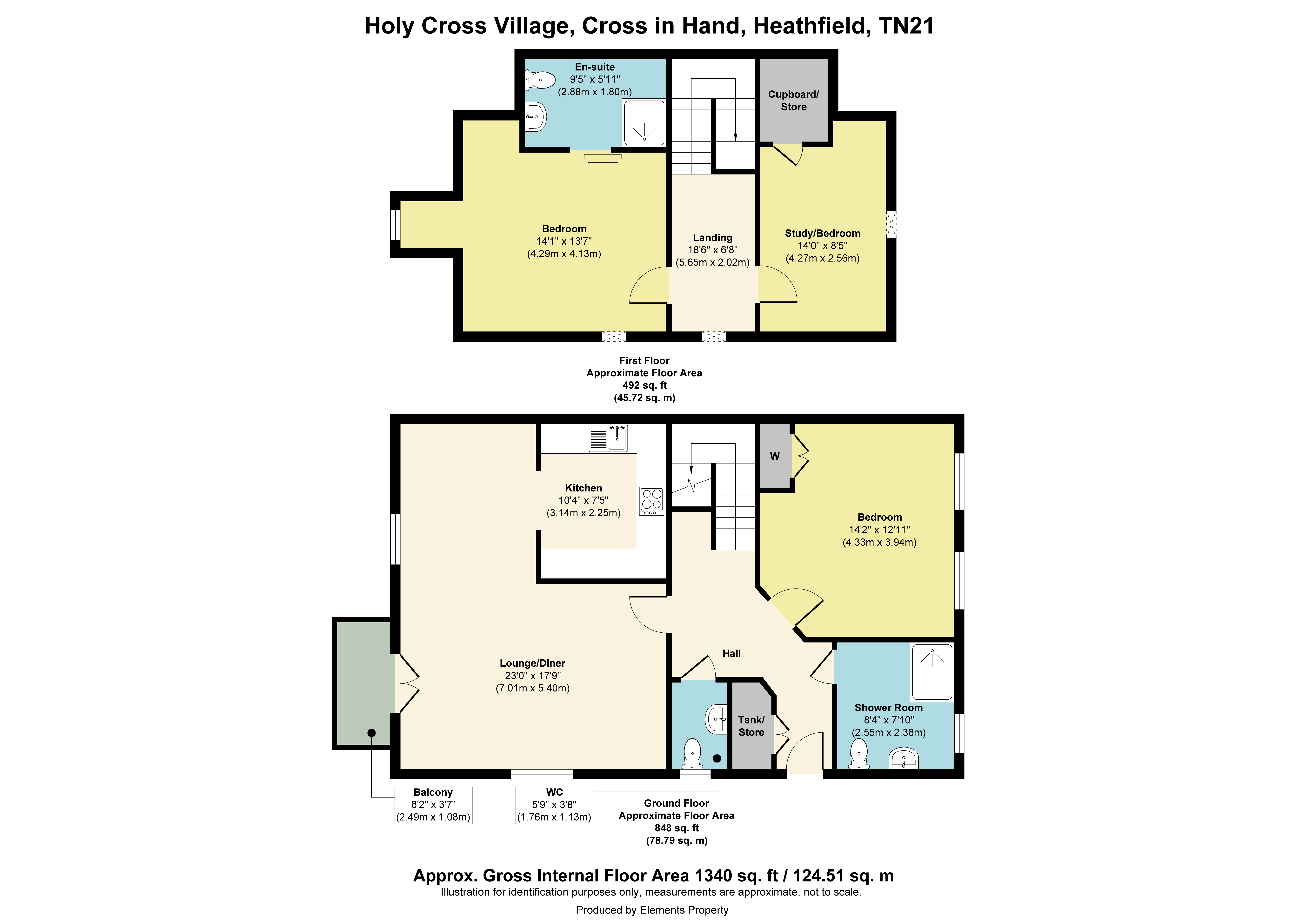End terrace house for sale in St Marys, Holy Cross Priory, Cross In Hand, Heathfield TN21
Just added* Calls to this number will be recorded for quality, compliance and training purposes.
Utilities and more details
Property description
Guide price £420,000
• Probably the nicest and most generous sized three double bedroom maisonette on this select and prestigious country estate.
* Over 55s only
* 24 hour on site warden
• Large Entrance Hall
• Sitting Room/Dining Room with balcony
• Modern Kitchen
• Landing with study area
* 3 Bedrooms
• Two Shower Rooms
• Double glazed windows throughout
* Beautiful park-like gardens and grounds including a bowls green
* Onsite Restaurant
• Numerous Parking Spaces for owners and guests
description: A very generous sized two storey maisonette with three double sized bedrooms, as well as an ensuite shower room to bedroom one, an additional ground floor shower room, a cloakroom, a sitting room, a dining room, a modern kitchen and a large landing with a study area.
Location: Situated in the bespoke attractive modern wing and enjoying lovely far-reaching views over the country estate. This generous sized three double bedroom luxury maisonette is located to the far-right side of this country retirement / mature living complex and is just over a mile away from Cross in Hand with its local amenities.
In addition, the town of Heathfield is within only a short drive, as well as the mainline train stations of Stonegate and Etchingham.
Accommodation: Front panelled character styled door leading to the main reception hall.
Main reception hall: Comprising of wood effect floors, radiators, double fronted wardrobe cupboard for coats and shoe storage, entry phone system, ceiling light and doors leading off to a cloakroom, a bedroom, a shower room, a sitting room, as well as a staircase leading up to the first-floor accommodation.
Cloakroom: Comprising of a W.C., pedestal wash basin, half tiled walls, double glazed window.
Sitting room: A double aspect room with wood effect floor, doors to balcony, double glazed window to side, further double-glazed window, radiators, opening to the adjoining dining room.
Dining room: Comprising of wood effect floors, double glazed window with aspect to front, radiators opening to adjoining kitchen.
Kitchen: Comprising of a range of modern units with granite effect worktops over, ceramic hob, air purifier hood over, fitted oven, fitted 1 ½ stainless steel sink unit, tiled walls, wine rack, integrated fridge freezer and dishwasher, down lighting.
Ground floor bedroom two: Comprising of a double sized room with twin double glazed windows with aspect to the rear, fitted wardrobe cupboard, radiators.
Downstairs shower room: Comprising of a large wet room area with heavy glazed side, tiled walls, shower control system, radiator, W.C., heated towel rail, pedestal wash basin, mirror fronted mounted cabinet, double glazed window.
First floor accommodation: Approached from the main reception hall via an attractive staircase with a mezzanine area and a galleried landing above.
First floor landing: Comprising of a galleried landing with fitted shelving, double glazed window with view, doors leading off to bedrooms 1 and 3.
Bedroom one with an ensuite shower room: Comprising of a double sized and double aspect bedroom, double glazed window with aspect to the front, further double-glazed window with aspect to side, radiators door to ensuite shower room.
Ensuite shower room: Comprising of a shower with curved glazed sides and shower control system, radiator, W.C., pedestal wash basin, half tiled walls, mirror and shaver point.
Bedroom three: A double sized room with fitted wardrobe, radiator, double glazed window to rear.
Outside: The property has parking spaces for numerous vehicles and guest parking, as well as wonderful communal grounds and a fair weather bowling green. In addition, there is a restaurant on site and communal meeting rooms.
Council Tax Band: F
EPC: Tbc
Ground Rent: £250 per annum
Service Charge: £4,982 every six months
Lease: 125 years from 1st January 2012 (113 years remaining)
For more information about this property, please contact
Neville and Neville Estate Agents, BN27 on +44 1323 916435 * (local rate)
Disclaimer
Property descriptions and related information displayed on this page, with the exclusion of Running Costs data, are marketing materials provided by Neville and Neville Estate Agents, and do not constitute property particulars. Please contact Neville and Neville Estate Agents for full details and further information. The Running Costs data displayed on this page are provided by PrimeLocation to give an indication of potential running costs based on various data sources. PrimeLocation does not warrant or accept any responsibility for the accuracy or completeness of the property descriptions, related information or Running Costs data provided here.


























.png)
