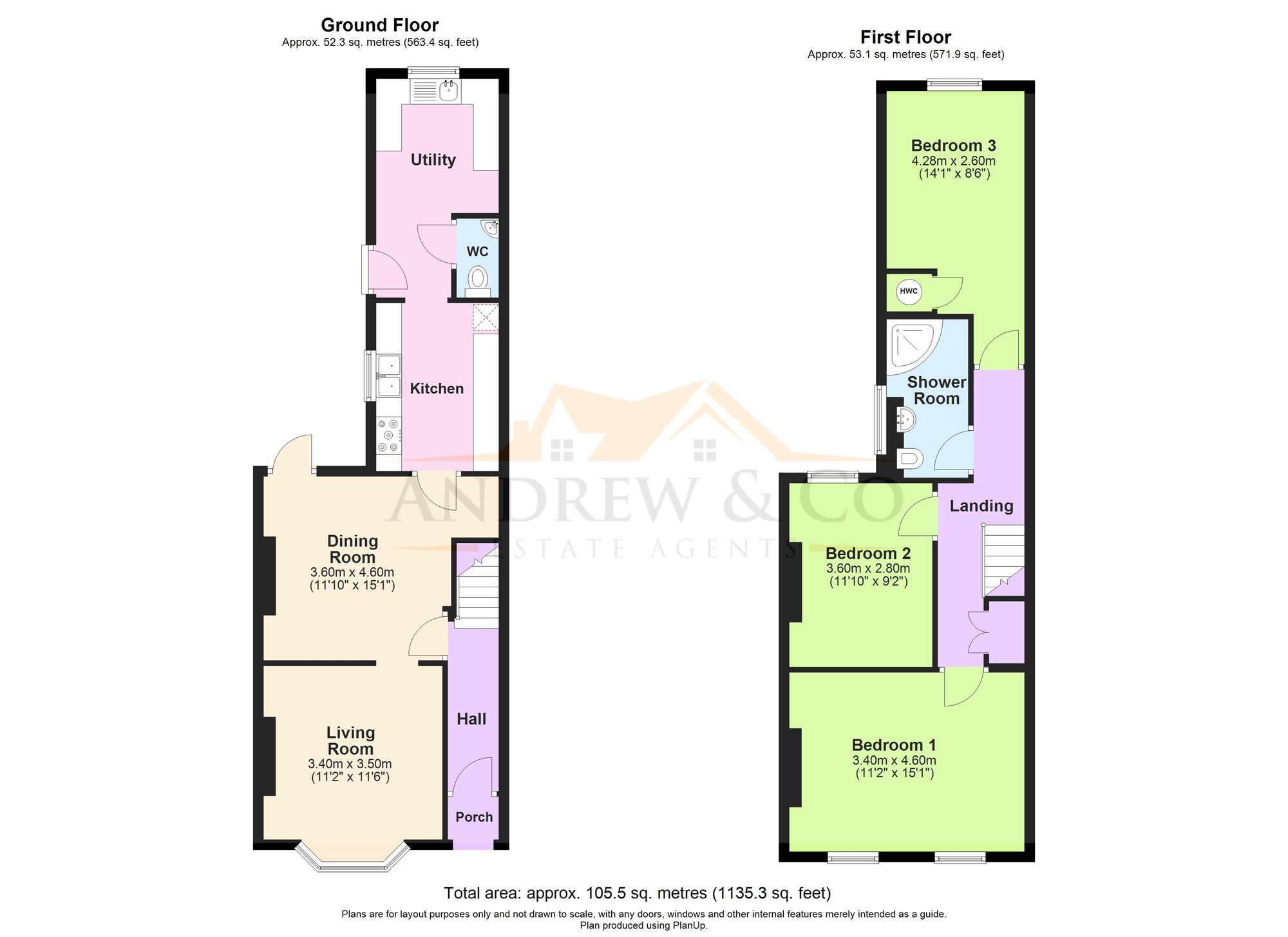End terrace house for sale in Faversham Road, Kennington TN24
Just added* Calls to this number will be recorded for quality, compliance and training purposes.
Property features
- Offers in Excess of £310,000
- Three Bedroom End of Terrace House
- Ideal Family Home
- Double Car Port
- Downstairs cloakroom
- Air conditioning fitted to Lounge and master bedroom
- Low maintenance East facing Rear Garden
- Sought after position within Kennington
- Close to local schools and amenities
Property description
Nestled in the sought-after neighbourhood of Kennington, this charming 3-bedroom end of terrace house offers a perfect blend of functionality and comfort. The property is an ideal family home, with the convenience of modern amenities and easy access to local schools and facilities. Boasting a price indicative of offers in excess of £310,000, this residence is a lucrative opportunity for those seeking a cosy yet spacious abode.
Upon entering, residents are greeted by a warm and inviting atmosphere, accentuated by the air conditioning fitted in both the lounge and master bedroom. The ground floor features a conveniently located downstairs cloakroom, adding to the practicality of the layout. The highlight of the property is the well-maintained low maintenance East facing rear garden, providing the perfect space for outdoor relaxation and entertainment. Additionally, the double car port ensures ample parking and storage space for vehicles, further enhancing the property's appeal.
Moving to the outside space, the property features a West facing front garden with a tiled pathway and a low-level wall complete with a metal gate. The blue slated area is adorned with small bushes, creating a picturesque setting for outdoor enjoyment. On the opposite side, the East facing rear garden offers a decked area complemented by a concrete pathway and a large patio, ideal for hosting gatherings or simply unwinding in the fresh air. A pebbled area leads to the car port, which includes an electric point and lighting, adding to the convenience and functionality of the property. The blue slate and pebble borders add a touch of elegance to the outdoor surroundings, completing the exterior appeal of this delightful residence.
In conclusion, this 3-bedroom end of terrace house is a rare find in the vibrant community of Kennington, boasting a harmonious blend of modern comfort and practicality. With its convenient location, spacious interior, and well-manicured outdoor space, this property is sure to captivate prospective buyers seeking a place to call home. Don't miss the opportunity to make this fantastic residence yours and experience the joy of living in a truly welcoming and well-maintained property.
Location
Faversham Road is an attractive tree lined road located within Kennington, which is to the North of Ashford. The Town centre is approximately two miles away with public transport available taking you to the vibrant Town Centre and International Train Station, which enjoys regular services to central London and the continent. There are also many amenities within close proximity including hayesbank doctors' surgery, the co-op mini market and well-regarded infant, primary and secondary schools.
Hallway
Composite Entrance door. Carpet laid to floor. Radiator to the wall. Dado rail with tongue and groove wood covering under.
Lounge (3.4m x 3.5m)
Carpet laid to floor. Bay window to the front with tinted top windows. Two radiators to the wall. Feature fireplace. Air con unit to the wall.
Dining Room (3.6m x 4.6m)
Composite entrance door. Carpet laid to floor. Radiator to the wall.
Kitchen (3.15m x 2.55m)
Vinyl flooring. Window to the side. Quartz work surface with a resin double, a waste disposal unit and water softener. Five ring gas hob, double oven and over head extractor. Wall and floor storage units. Space for a dishwasher.
W.C
Vinyl flooring. W.C and corner hand basin. Small electric wall heater.
Utility Room (4.42m x 2.55m)
Composite entrance door. Carpet tiles to the floor. Window to the rear. Worksurface with a metal sink and drainer. Storage units to the floor. Radiator to the wall. Worcester boiler. Space for a fridge freezer and washing machine.
Landing
Carpet laid to floor. Dado rail with tongue and groove wood covering underneath. Loft access x 2. Double storage cupboard.
Shower Room (3.1m x 1.6m)
Vinyl flooring. Bathroom wall panels fitted to the walls. Window to the side. Two heated towel radiators to the wall. Corner shower cubicle, W.C and Wash basin with an integrated vanity unit.
Bedroom 1 (3.4m x 4.6m)
Carpet laid to floor. Two windows to the front. Radiator to the wall. Air con unit to the wall.
Bedroom 2 (3.6m x 2.8m)
Carpet laid to floor. Radiator to the wall. Window to the rear.
Bedroom 3 (4.28m x 2.60m)
Carpet laid to floor. Window to the rear. Radiator to the wall. Small electric heater to the wall. Air con unit to the wall. Loft access. Cupboard housing the hot water tank.
Front Garden
West facing rear garden. Tiled pathway. Low level wall with a metal gate. Blue slated area with some small bushes.
Rear Garden
East facing rear garden. Decked area with a concrete pathway. Large patio area. A pebbled area with a metal gate leading to the car port. Blue slate and pebble borders.
Parking - Car Port
Car port with an electric point and lighting.
Property info
For more information about this property, please contact
Andrew & Co Estate Agents, TN24 on +44 1233 238740 * (local rate)
Disclaimer
Property descriptions and related information displayed on this page, with the exclusion of Running Costs data, are marketing materials provided by Andrew & Co Estate Agents, and do not constitute property particulars. Please contact Andrew & Co Estate Agents for full details and further information. The Running Costs data displayed on this page are provided by PrimeLocation to give an indication of potential running costs based on various data sources. PrimeLocation does not warrant or accept any responsibility for the accuracy or completeness of the property descriptions, related information or Running Costs data provided here.





























.png)
