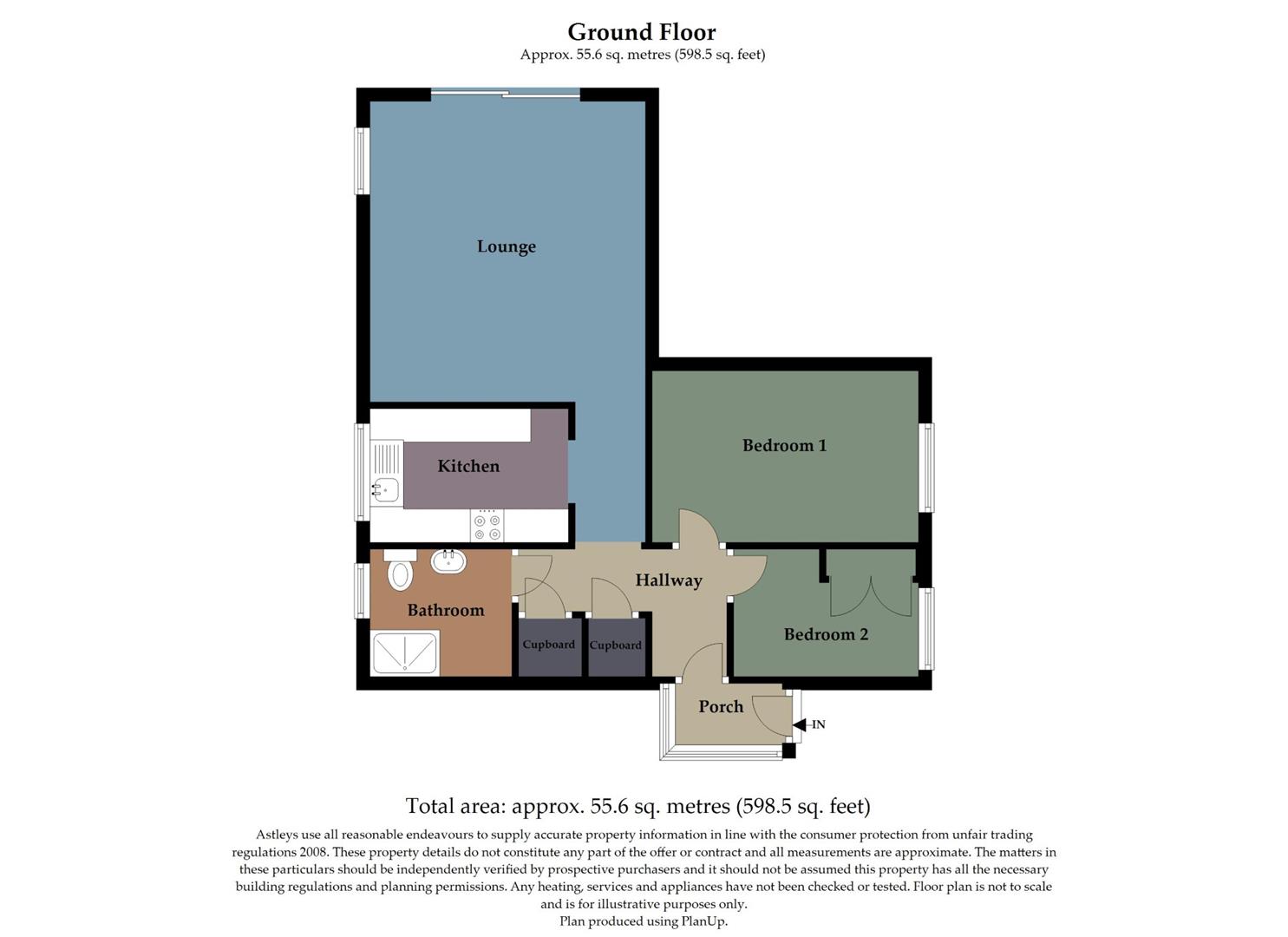Semi-detached bungalow for sale in Bude Haven Terrace, Norton, Swansea SA3
Just added* Calls to this number will be recorded for quality, compliance and training purposes.
Property features
- Mid terrace over 55's bungalow
- Two bedrooms
- Gas central heating
- 70/30 split with pobl housing association
- Pets allowed
- Floor area of 598 FT2
- Communal gardens & residents parking
- Close to the village of mumbles
- New 125 year lease
- EER rating - tbc
Property description
A superb opportunity to acquire this two bedroom semi detached retirement bungalow, situated in a popular cul-de-sac location. The property is available for sale on 70/30 co-ownership with Pobl Housing, providing affordable housing for people 55 years and over. The property is conveniently located, just a short distance from the vibrant village of Mumbles and the sea front promenade whilst amenities including a local shop, public house, doctors surgery and bus stop are within walking distance.
Age restriction 55 years and over. Pets allowed. Eer-tbc. Upon purchase, a new 125 year lease will be granted.
The accommodation comprises; porch, hallway, lounge/dining room, kitchen, bathroom and two bedrooms. Externally you have a communal garden and residents parking. The property also benefits from gas central heating.
Entrance
Via a double glazed PVC door into the porch.
Porch
With a set of double glazed windows. Frosted glazed door into the hallway.
Hallway
With a door to the lounge/dining room. Door to the shower room. Doors to bedrooms. Door to storage cupboard. Door to airing cupboard. Loft access (partially bordered with pull down ladder).
Lounge/Dining Room (4.479 x 3.718 (14'8" x 12'2" ))
With an opening to the kitchen. Double glazed windows to the side. Double glazed sliding door to the rear. Two radiators.
Lounge/Dining Room
Kitchen (2.018 x 2.700 (6'7" x 8'10" ))
With a frosted double glazed window to the side. The kitchen is fitted with a range of base and wall units, running work surface incorporating a stainless steel sink and drainer unit. Four ring gas hob with oven & grill under. Extractor hood over. Plumbing for washing machine. Space for fridge/freezer.
Bathroom (1.783 x 1.926 (5'10" x 6'3" ))
With a frosted double glazed window to the side. Suite comprising; walk in shower. W/C. Wash hand basin. Chrome heated towel rail. Part tiled walls.
Bedroom One (3.915 x 2.531 (12'10" x 8'3" ))
With a double glazed window to the side. Radiator.
Bedroom One
Bedroom Two (2.741 x 1.933 (8'11" x 6'4" ))
With a double glazed window to the side. Radiator. Built in wardrobes.
External
You have a communal garden and residents parking. Detached garden shed.
Aerial Aspect
Grounds
Grounds
Grounds
Services
Mains electric. Mains sewerage. Mains water. Mains Gas. Broadband type - ultrafast fibre. Mobile phone coverage available with EE, Three & O2.
Council Tax Band
Council Tax Band - C
Tenure
Leasehold.
Property info
For more information about this property, please contact
Astleys - Mumbles, SA3 on +44 1792 925008 * (local rate)
Disclaimer
Property descriptions and related information displayed on this page, with the exclusion of Running Costs data, are marketing materials provided by Astleys - Mumbles, and do not constitute property particulars. Please contact Astleys - Mumbles for full details and further information. The Running Costs data displayed on this page are provided by PrimeLocation to give an indication of potential running costs based on various data sources. PrimeLocation does not warrant or accept any responsibility for the accuracy or completeness of the property descriptions, related information or Running Costs data provided here.

























.png)


