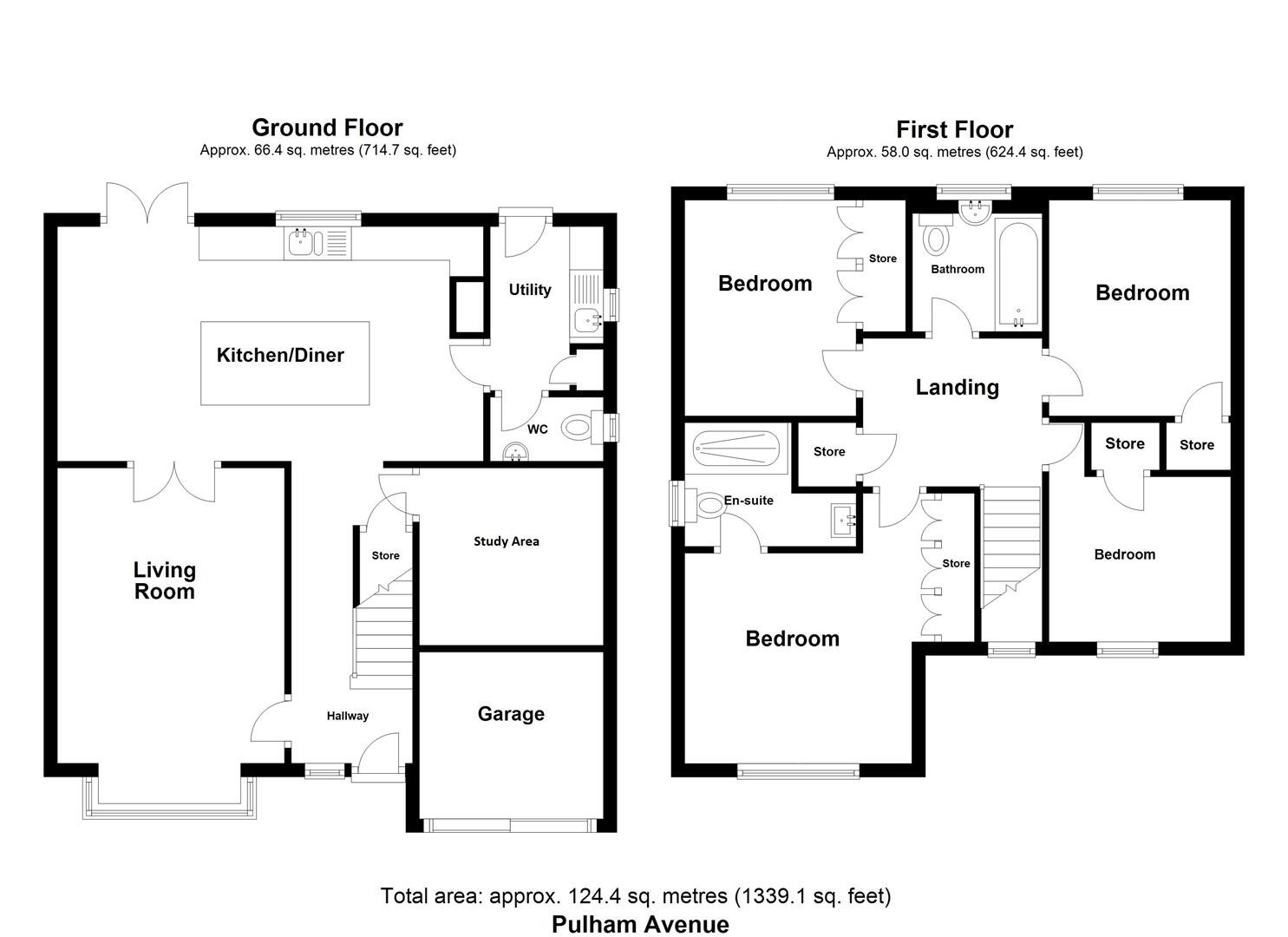Detached house for sale in Pulham Avenue, Broxbourne EN10
Just added* Calls to this number will be recorded for quality, compliance and training purposes.
Property features
- Detached House in Sought After Location
- Four Bedrooms
- Two Bathrooms (One En-Suite)
- Superb Contemporary Kitchen/Dining Room
- Separate Utility Room and Guest Cloakroom/W.C
- Living Room
- South Facing Rear Garden
- Driveway Parking
- Part Converted Garage/ Study Area
Property description
An attractive, four bedroom detached house, located within this highly regarded development, which is conveniently situated for Broxbourne School, main-line railway station, local shops and Hertfordshire Golf and Country Club.
The property has been well maintained throughout and offers a practical and spacious layout. In brief, the accommodation offers: Entrance hall, living room with walk-in box bay window, contemporary kitchen dining room with large central island and doors opening to the garden, separate utility room, guest cloakroom/W.C and a study (from partly converted garage)
Upstairs there are four bedrooms, the principal benefitting from en-suite facilities and a family bathroom.
There is ample driveway parking to the front of the property, with gated side access that takes you through to the south facing rear garden. The garage which has been partly converted, now offers a storage area to the front, however could easily be reinstated as full garage if required.
Accommodation
Front door opening to:
Spacious Hallway
Stairs, with glass balustrades, rising to first floor. Under stairs storage cupboard. Porcelain tiled floor.
Living Room (4.39m x 3.60m (14'4" x 11'9"))
Plus large walk in box bay double glazed window. Attractive fire surround with marble back plate and hearth. Two radiators. Double doors to:
Kitchen/Dining Room (6.28m x 3.48m (20'7" x 11'5"))
Superb, contemporary kitchen fitted with a comprehensive range of white, high gloss wall, base and larder units with complementary granite work surfaces and up-risers. Inset one and a half bowl stainless steel sink and drainer with double glazed window over. Built in 'Neff' double oven/grill. Multi-zone induction hob with 'Faber' rise and fall illuminated extractor. Integrated 'AEG' dishwasher. Wine cooler and 'Samsung' American style fridge freezer. Matching central island with further storage cupboards. Dining area with ample space for table and chairs. Porcelain floor tiling throughout. Two vertical radiators. Double glazed French doors opening to the garden.
Utility Room (2.43m x 1.66m (7'11" x 5'5"))
Range of wall and base units with granite tops to match kitchen. Built-in 'Bosch' washing machine and space for tumble dryer. Inset stainless steel sink with mixer tap. Radiator. Porcelain tiled floor. Double glazed frosted window to side and door to garden. Door to:
Guest Cloakroom W.C
White suite: Low level W.C Wall mounted wash hand basin. Radiator. Porcelain tiled floor. Double glazed frosted window.
Study Area (2.59m x 2.32 (8'5" x 7'7"))
Converted from rear part of garage. Wall mounted ' Worcester' gas fired boiler. Sliding door to the front portion of garage.
First Floor
Landing with door to airing cupboard housing 'Megaflow' hot water cylinder. Loft access hatch with pull down ladder. Loft is boarded with light connected. Radiator. High level double glazed window to front.
Principal Bedroom (3.63m x 3.07m (11'10" x 10'0"))
Double glazed window to front aspect. Range of built-in mirror fronted wardrobe cupboards to one wall. Radiator. Door to:
En-Suite Shower Room
Double size, walk-in shower cubicle with sliding glazed screen. Low level W.C with concealed cistern. Vanity wash hand basin with cupboards below. Shaver point. Chrome heated towel rail. Complementary tiling to walls and floor. Double glazed frosted window
Bedroom Two (2.89m x 2.63m (9'5" x 8'7"))
Double glazed window to rear. Radiator. Recessed mirror fronted wardrobe cupboards to one wall.
Bedroom Three (3.09m x 2.40m (10'1" x 7'10"))
Double glazed window to rear. Radiator. Recessed wardrobe/storage cupboard.
Bedroom Four (2.49m x 2.38m (8'2" x 7'9"))
Double glazed window to front. Radiator. Recessed wardrobe/storage cupboard.
Bathroom (1.82m x 1.80m (5'11" x 5'10"))
Tiled panel enclosed bath. Over bath shower with glazed screen. Large full width wall mounted mirror. Vanity wash hand basin with cupboards below. Low level W.C with concealed cistern. Chrome heated towel rail. Complementary tiling to walls and floor. Double glazed frosted window.
Exterior
Open plan garden to the front with driveway parking. This leads to the garage, which has been partially converted, providing a storage area to the front portion. This can easily be converted back to a full garage space should an incoming buyer wish to do so.
Rear Garden
Fully enclosed rear garden which enjoys a southerly aspect. To the immediate rear there is a paved patio area, with the remainder mainly laid to lawn with mature shrub borders. To the side, there is a lockable undercover storage area.
Services
All mains services connected. Electricity, mains gas, mains drainage and sewerage. Gas central heating via radiators.
Broadband & mobile phone coverage can be checked at
Property info
For more information about this property, please contact
Oliver Minton, SG12 on +44 1920 352810 * (local rate)
Disclaimer
Property descriptions and related information displayed on this page, with the exclusion of Running Costs data, are marketing materials provided by Oliver Minton, and do not constitute property particulars. Please contact Oliver Minton for full details and further information. The Running Costs data displayed on this page are provided by PrimeLocation to give an indication of potential running costs based on various data sources. PrimeLocation does not warrant or accept any responsibility for the accuracy or completeness of the property descriptions, related information or Running Costs data provided here.







































.png)
