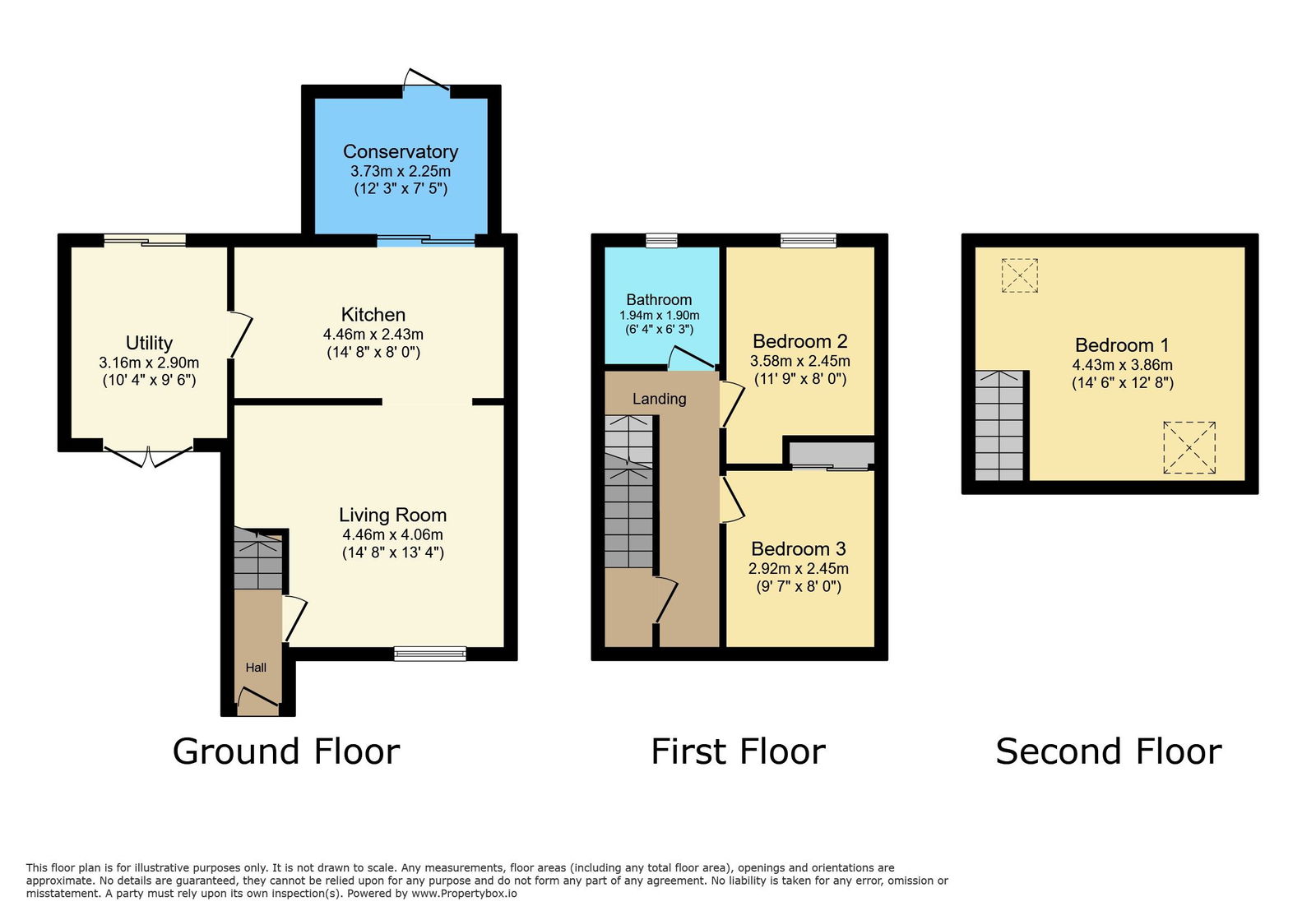End terrace house for sale in Clos Ogney, Llantwit Major, Vale Of Glamorgan CF61
Just added* Calls to this number will be recorded for quality, compliance and training purposes.
Property features
- End Terrace
- Three double bedrooms
- Conservatory
- Utility Area
- Larger than average rear garden
- Carport and additional parking space
- EPC - C
- Ideal first time buy or downsize
Property description
Ref:JC09079
Three double bedroom end of terrace property located in a quite cul-de-sac in sought after Pentre'r Cwrt development in Llantwit Major. This lovely property would be an ideal first time buy or possibly suit those looking to downsize to an easily maintained modern home with a larger than average corner plot.
The property offers accommodation briefly comprising: Entrance hall, spacious lounge, kitchen/diner and conservatory to the ground floor with two double bedrooms and bathroom/WC to the first floor with a further double bedroom in the attic (converted in 2006 to Building Regulations).
Externally the property benefits from a larger than average rear garden, low maintenance front garden and side lawn with mature Sycamore tree (please note this tree has a TPO). The property further benefits from a carport immediately adjacent to the house and a further car parking space located at the rear.
Quote ref: JC09079 when enquiring
Entrance Hall
Entered via UPVC door, wood effect flooring, stairs to first floor and door to lounge.
Living Room - 4.46m (Max) x 4.06m (14'7" (Max) x 13'3")
Well proportioned living room with wood effect flooring, upcv double glazed window to front aspect and opening to kitchen.
Kitchen - 4.41m x 2.43m (14'5" x 7'11")
Fitted kitchen with range of wall and floor units, inset sink/drainer with mixer tap. Space for white goods including for electric or gas cooker (gas point is available), with hood. Glazed UPVC door to utility area and patio doors to conservatory.
Wall mounted Ideal combi boiler (approx. 2 years old).
Conservatory - 3.73m x 2.25m (12'2" x 7'4")
UPVC conservatory adding additional living space and opening onto the larger than average rear garden. The conservatory is currently used as sitting/dining room and offers a useful space to enjoy the garden all year round.
Utility Area - 3.11m x 2.84m (10'2" x 9'3")
Useful utility and storage area accessible from kitchen, carport and rear garden. Space and plumbing for washing machine.
Landing
Spacious landing with doors to bedrooms and bathroom/WC and further door to staircase leading to 2nd floor/loft conversion.
Bedroom One - 3.88m (Max) x 2.45m (12'8" (Max) x 8'0")
Good sized double bedroom with wood effect flooring and UPVC double glazed window to rear.
Bedroom Two - 2.92m x 2.45m (9'6" x 8'0")
Further double bedroom with wood effect flooring, built in wardrobe and UPVC double glazed window to the front aspect.
Bathroom/WC - 1.94m x 1.9m (6'4" x 6'2")
Family bathroom with white three piece suite comprising: Low level/WC, wash hand basing and panelled bath with shower and shower screen over. LED lighting and UPVC double glazed obscured glass window to rear.
Bedroom Three - 4.43m (Max to eaves) x 3.86m (Max to eaves) (14'6" (Max to eaves) x 12'7"(Max to eaves))
Further double bedroom located in converted loft space (we are advised that it was converted in 2006 to Building Regulations) with wood effect flooring and Velux windows to front and rear aspects.
Front & Side Gardens
Low maintenance front garden, parking for one car with carport and side garden laid to lawn with Sycamore tree (the tree is subject to a TPO).
Rear Garden
Larger than average rear garden with artificial grass, covered seating area and gate to side giving access to additional parking space. This larger than average garden is an ideal space to entertain and is enclosed and level so also perfect for young children or those looking for an easy space to maintain.
Property info
For more information about this property, please contact
eXp World UK, WC2N on +44 330 098 6569 * (local rate)
Disclaimer
Property descriptions and related information displayed on this page, with the exclusion of Running Costs data, are marketing materials provided by eXp World UK, and do not constitute property particulars. Please contact eXp World UK for full details and further information. The Running Costs data displayed on this page are provided by PrimeLocation to give an indication of potential running costs based on various data sources. PrimeLocation does not warrant or accept any responsibility for the accuracy or completeness of the property descriptions, related information or Running Costs data provided here.

























.png)
