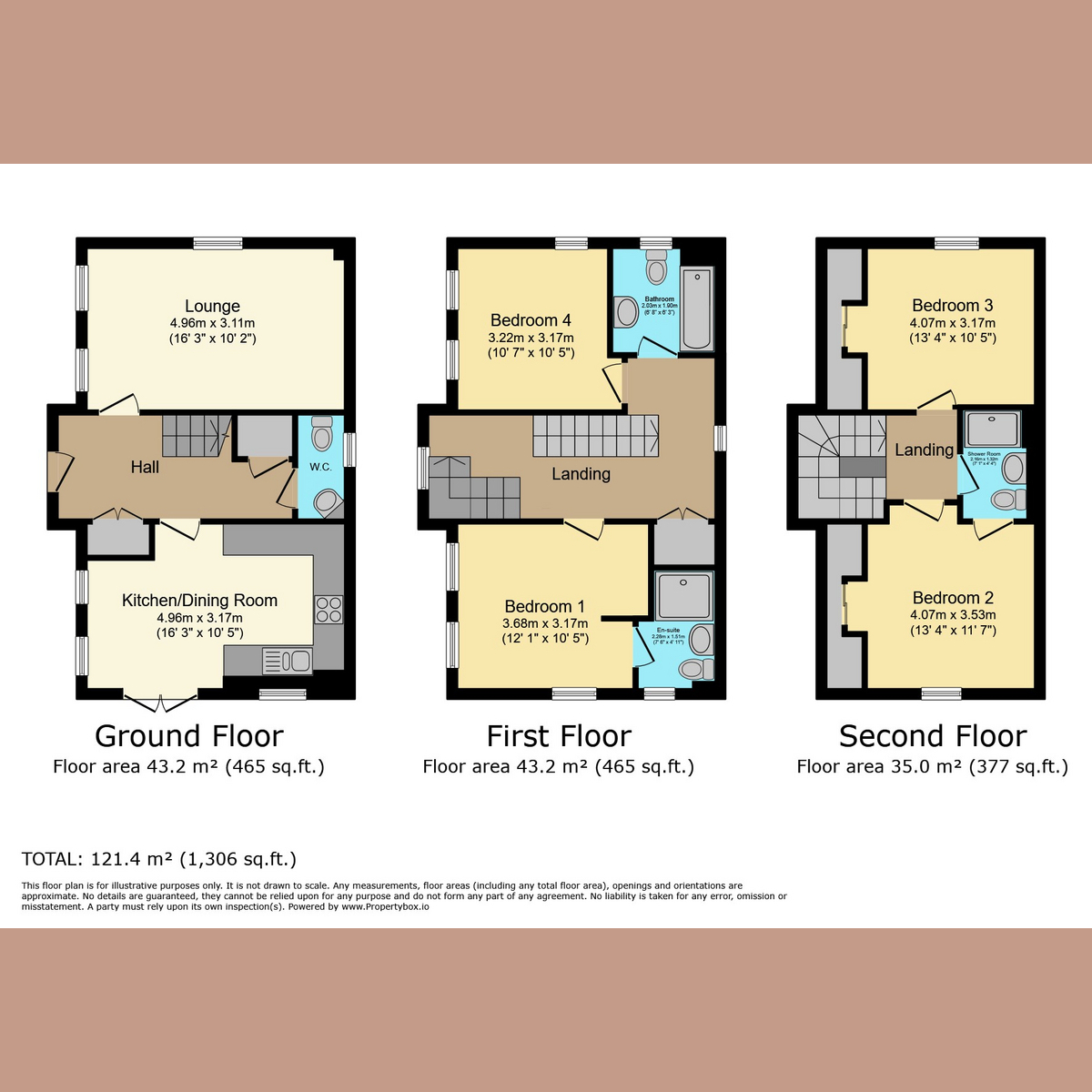Detached house for sale in Smugglers Close, Hullbridge SS5
Just added* Calls to this number will be recorded for quality, compliance and training purposes.
Property features
- No Onward Chain
- Stunning Four-Bedroom Detached House, Just Two Years Old
- Spacious Open-Plan Kitchen Diner With Direct Garden Access
- Luxurious Master Bedroom With En-Suite And Double Wardrobe Space
- Top-Floor With Self-Contained Living Area, Ideal For Independence
- Low-Maintenance Rear Garden With Patio And Lawn Area
- Ample Parking With A Garage And Off-Street Parking For Three Vehicles
- Close Proximity To The Scenic River Crouch And Local Conveniences
- Located Within Catchment Of Highly-Rated Schools, Perfect For Families
Property description
Guide Price £500,000 - £525,000
This exceptional four-bedroom detached house, nestled in the serene Smugglers Close, Hullbridge, offers a perfect blend of modern living and thoughtful design. Spread over three floors, the home is ideal for a growing family, providing ample space and contemporary features throughout. The property boasts an open-plan kitchen diner, a spacious lounge, and luxurious bedrooms, including a self-contained top-floor suite that provides both privacy and independence for family members or guests.
Tenure: Freehold
Council Tax Band: E (£2,658 per year)
Room Measurements
Lounge - 16'3 x 10'3
Kitchen/Dining - 16'3 x 10'5
Downstairs Cloakroom - 6'4 x 3'0
Bedroom One - 12'1 x 10'5
En Suite - 7'6 x 4'11
Bedroom Three - 10'7 x 10'5
Bathroom - 6'8 x 6'3
Bedroom Two - 13'4 x 11'7
Bedroom Four - 13'4 x 10'5
Jack and Jill Shower Room - 7'1 x 4'4
Ground Floor
As you step into this charming home, a welcoming entrance hallway greets you, leading directly into a spacious lounge, ideal for relaxing and hosting family gatherings. At the center of the home is the open-plan kitchen diner, equipped with modern appliances and offering plenty of room for dining. Double doors open onto the low-maintenance rear garden, creating a seamless connection between indoor and outdoor spaces. The ground floor also includes a handy cloakroom for added convenience. For extra storage, there is an under-stairs area with shelving, along with a coat and shoe cupboard conveniently located near the front door
First Floor
The first floor houses two generously-sized double bedrooms, each offering comfort and style. The master bedroom is a true retreat, complete with an en-suite bathroom and ample wardrobe space. An additional family bathroom, beautifully designed, serves the second bedroom on this level, providing convenience for all
Second Floor
The top floor is a unique feature of this home, offering two further double bedrooms that share a Jack & Jill shower room. This floor can serve as a self-contained living area, ideal for a teenager seeking independence or as a private space for guests. The versatility of this space adds significant value to the property, making it adaptable to various family needs
Exterior
The exterior of the property is designed for easy maintenance, featuring a paved patio area perfect for outdoor dining, and a lawn that offers a space for children to play or for gardening enthusiasts. To the rear of the property, the garage provides secure parking for one vehicle, with additional off-street parking for three more cars. Additionally, there is a covered storage area to the side of the property, providing ample space for bikes and garden furniture
Location
Situated in the desirable Hullbridge area, this property enjoys close proximity to the tranquil River Crouch, local convenience stores, and excellent leisure facilities, including Rayleigh Golf Club and Hullbridge Sports Club. With easy access to major road links and reliable bus services, commuting to nearby towns and beyond is seamless. The property is also within the catchment area for outstanding local schools, making it an ideal choice for families
School Catchment
Families will appreciate the property's location within the catchment area of the highly regarded Riverside Primary School and The Sweyne Park School, both renowned for their excellent education standards
Property info
For more information about this property, please contact
Gilbert & Rose, SS9 on +44 1702 787437 * (local rate)
Disclaimer
Property descriptions and related information displayed on this page, with the exclusion of Running Costs data, are marketing materials provided by Gilbert & Rose, and do not constitute property particulars. Please contact Gilbert & Rose for full details and further information. The Running Costs data displayed on this page are provided by PrimeLocation to give an indication of potential running costs based on various data sources. PrimeLocation does not warrant or accept any responsibility for the accuracy or completeness of the property descriptions, related information or Running Costs data provided here.








































.png)
