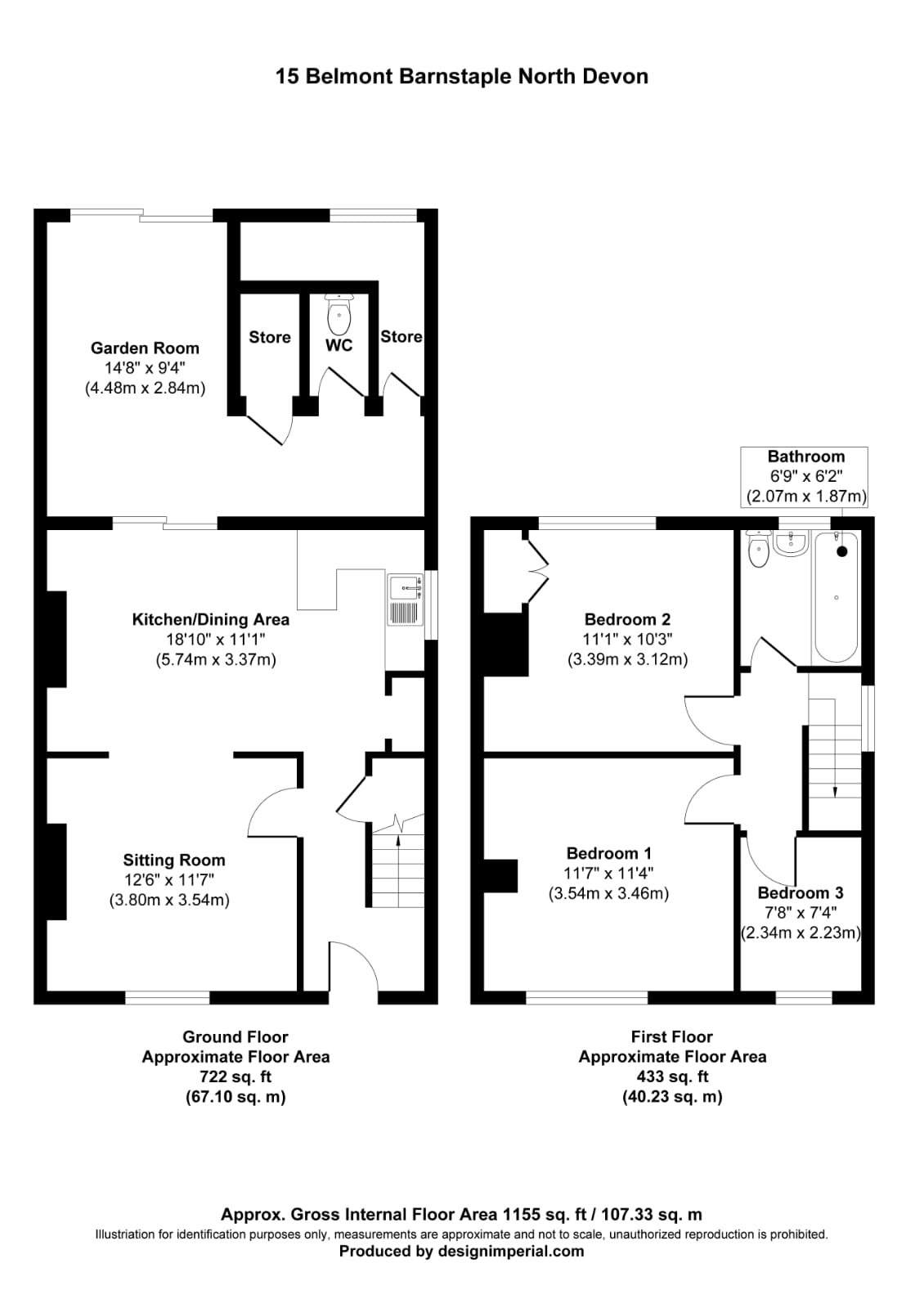End terrace house for sale in Belmont Road, Barnstaple, North Devon EX32
Just added* Calls to this number will be recorded for quality, compliance and training purposes.
Property features
- Watch the video tour
- No onward chain
- Three bedroom end of terrace home
- Larger-than-average front and rear gardens
- Recently refreshed accommodation
- Further scope to improve and extend
- Brand new modern bathroom
- Open plan kitchen/dining area and sitting room
- Versatile garden room/store and WC
- To book your viewing, when calling quote reference: RY0585
Property description
To book your viewing, when calling quote reference: RY0585
Accommodation
Stepping inside, you'll get a feel for a home benefitting from a recent refresh, having previously been quite dated. The current owner has in part refurbished the home, including new flooring downstairs, brand new bathroom and a general update. It makes for a home a pleasant atmosphere, ready to move into, albeit with scope to still improve in areas. Stairs rise to the first floor from the hallway, while a door leads into the sitting area on the left and straight ahead at the end of the hallway opens into the kitchen. This could benefit from an update, but remains a functional space with an inset single bowl sink/drainer with cupboard space below, space for an electric cooker with an extractor canopy over and plenty of worksurface space. Additionally, there is a cupboard with plumbing for a washing machine and space for tumble dryer, while the kitchen also opens up into a dining area which has sliding doors out to a garden room. There is a gas fireplace with a traditional back boiler in fully working order. This open plan space flows through to a sitting room, making for a sociable downstairs space enjoying a double aspect and a real genuine feeling of space. A further gas fireplace makes for another focal point to the room, which benefits from newly laid grey laminate flooring stretching from the front of the room to the back. The aforementioned garden room, accessed from the dining area, is an extremely versatile area which has multiple uses currently, but also has great potential to utilise as further accommodation with some investment. This extended part of the home has a concrete base and a conservatory style roof with further sliding doors to the rear garden. Two storage cupboards can also be accessed, one of which is a particularly large space, while there is also an external WC.
Upstairs there is a large window on the landing which opens up the space, leading through to all three bedrooms as well as the family bathroom which has been recently refitted and updated by the current owner. It now boasts a modern white suite to include a WC, wash hand basin and a panelled bath with shower over. There is light coloured boarding making for easy maintenance and an obscured window to the rear. Bedroom two is also to the rear aspect, a comfortable double bedroom with shelving, fitted wardrobes and elevated views over the edge of Barnstaple and towards the hospital. The main bedroom is another significant double bedroom, this time to the front elevation - the same aspect as the final third bedroom which is a regular single room.
Outside & parking
There is unrestricted on street parking to the front of the home, with ample spaces usually found close by. A small stone wall border creates the boundary to the front, before steps lead down to the front door. The gardens are primarily laid to lawn and the property is set a good distance back from the pavement, allowing for privacy. The concrete path leads round the side of the home and can provide access to the back garden, which is also largely laid with lawn, while a patio adjoins the back of the home itself and hard standing areas make for what is an easy maintenance garden. There are a couple of small shrubs at the rear and the garden is enclosed with a brick wall surround at each border. This makes for the ideal 'blank canvas, providing opportunity to put your own stamp on a substantial outside space with genuinely great potential.
Location
The property is located within a short stroll of the heart of Barnstaple's town centre, conveniently positioned for every day amenities. The town centre is accessible by foot within just a few minutes walk, along with numerous well known and independent high street shops, supermarkets, department stores, pubs, cafes, restaurants and leisure facilities. The popular sandy surfing beaches of Saunton, Croyde and Woolacombe are within around 20-30 minutes drive, as is the border of Exmoor National Park. Along the A361, Tiverton Parkway train station with fast services to London Paddington can be reached in approximately 45 minutes, as can the M5 network and beyond, also from Junction 27 at Tiverton. Other notable areas for further shopping include Exeter in around an hour's drive, and the Cornish border within about a 30-40 minute drive.
Useful information
- Heating - Gas central heating
- Drainage - Mains
- Windows - UPVC double glazed throughout
- Council Tax - Tax band A
- EPC - Current - D/63 / Potential - B/84
- Seller's position - No onward chain
Property info
For more information about this property, please contact
eXp World UK, WC2N on +44 330 098 6569 * (local rate)
Disclaimer
Property descriptions and related information displayed on this page, with the exclusion of Running Costs data, are marketing materials provided by eXp World UK, and do not constitute property particulars. Please contact eXp World UK for full details and further information. The Running Costs data displayed on this page are provided by PrimeLocation to give an indication of potential running costs based on various data sources. PrimeLocation does not warrant or accept any responsibility for the accuracy or completeness of the property descriptions, related information or Running Costs data provided here.

































.png)
