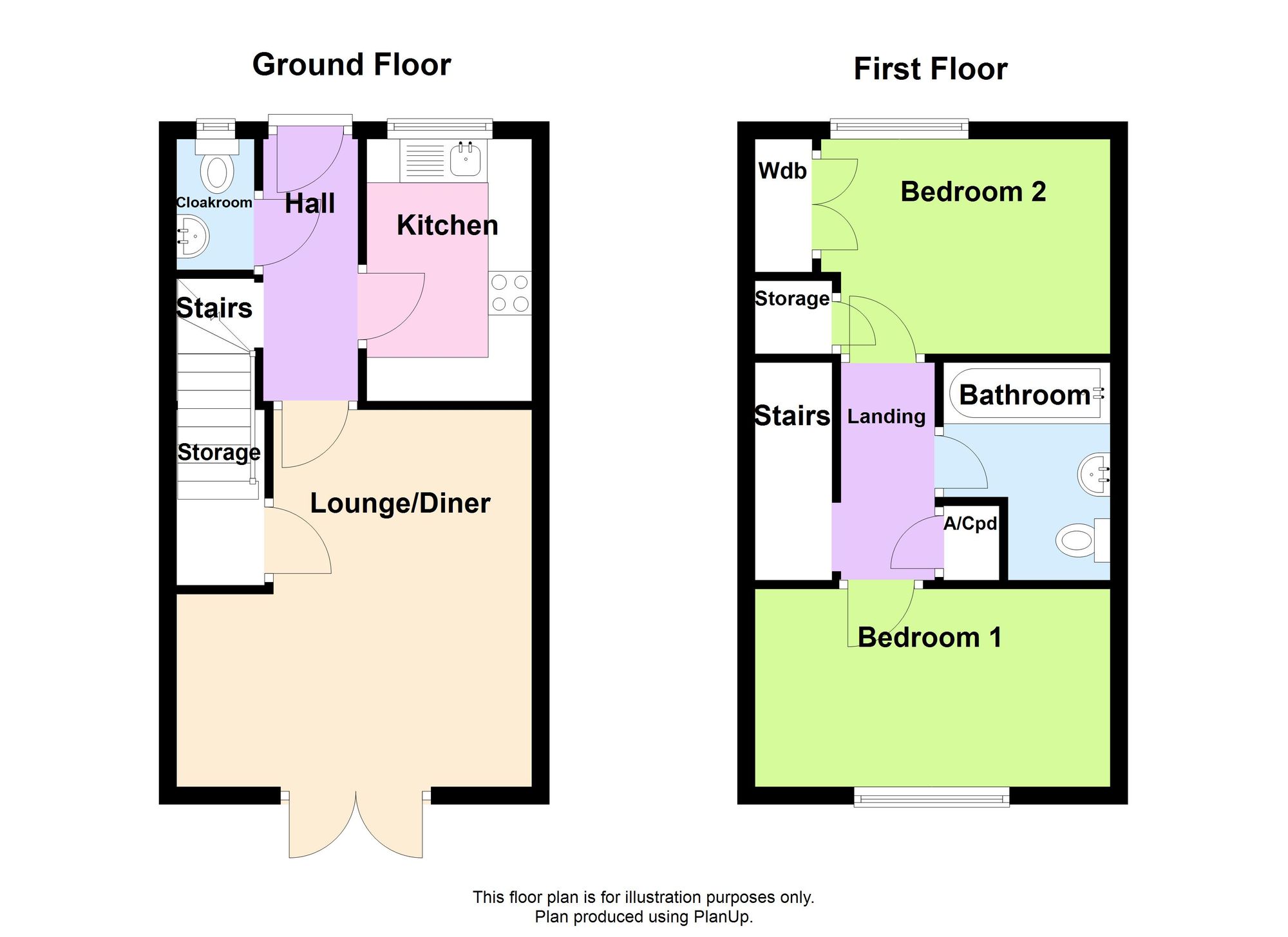Terraced house for sale in Cavan Way, Broughton MK10
Just added* Calls to this number will be recorded for quality, compliance and training purposes.
Property features
- Great first home or investment purchase
- Close to local amenities
- Sought after location
- Vacant possession
- Recently redecorated, & newly carpeted
- Newly installed double glazed french doors to lounge area
- Modern gas boiler & 'megaflo' pressurised hot water system
- Gardens to front and rear
- Allocated parking space to rear
Property description
A spectacular opportunity presents itself with this charming 2-bedroom terraced house, making it an ideal first home or investment purchase. Nestled in a sought-after location, this property boasts close proximity to local amenities, offering convenient living. Featuring vacant possession, the house has been recently redecorated and newly carpeted, exuding a fresh and inviting ambience. Notably, the newly installed double-glazed French doors to the lounge area flood the interior with natural light, creating a welcoming atmosphere. Modern touches include a gas boiler and 'Megaflo' pressurised hot water system, ensuring comfort and efficiency are at the forefront. This residence further impresses with gardens to the front and rear, providing outdoor spaces to relax and unwind. The rear garden also offers an allocated parking space, adding a valuable convenience for residents.
Outside, the property continues to captivate with its well-maintained outdoor spaces. The low maintenance front garden is adorned with a mature hedge, adding a touch of greenery to the entrance. Stepping into the rear garden, a serene retreat awaits as it is laid mainly to lawn and fully enclosed by wooden panel fencing. The paved base of the garden sets the stage for a garden shed or creates an inviting outdoor dining space perfect for entertaining guests. For added convenience, the garden provides gated access to the rear car park, where an allocated parking space for one car ensures hassle-free parking arrangements. Situated to the rear of the property, this car park is easily accessible from the rear garden, ensuring seamless transitions for residents coming and going. With both front and rear outdoor spaces thoughtfully designed for relaxation and practicality, this property offers a harmonious blend of indoor comfort and outdoor charm.
EPC Rating: C
Location
Broughton is a sought after development with good local amenities, good schools and has easy access to major road and rail links. Nearby Central Milton Keynes boasts one of the largest undercover shopping centres in Europe which has a plethora of large stores, boutique shops, cafes, bars and restaurants. The theatre is very well attended and often hosts shows before they head to Londons West End. The Xscape Building has a variety of leisure facilities including ten-pin bowling, an indoor ski dome, a variety of dining options and a multiplex cinema. Communications are excellent with main line stations and a network of motorways providing access to the North, South, East & West.
Hallway (3.0m x 1.1m)
Double glazed entrance door, stairs rising to first floor, radiator
Cloakroom (1.50m x 0.85m)
WC, wash hand basin with tiled splash backs, double glazed window to front aspect, radiator
Reception (4.22m x 4.06m)
Large understairs storage cupboard, double glazed French Doors to rear garden, 2 radiators
Kitchen (3.00m x 1.89m)
Single drainer stainless steel sink unit with mixer tap inset to worksurface, range of base and eyelevel storage units, ample additional work surface, automatic washing machine, fridge freezer, double oven, 4 ring hob, extractor canopy, wall mounted gas fired boiler serving domestic hot water supply and radiators, central heating programmer and timer, double glazed window to front aspect, radiator
Landing
Access to loft space, cupboard housing 'Megaflo' pressurised water system
Bedroom 1 (3.37m x 2.46m)
Good size second double bedroom with built in double wardrobe and over stairs storage cupboard, double glazed window to front aspect, radiator
Bedroom 2 (4.07m x 2.23m)
Double glazed window to rear aspect, radiator
Bathroom (2.43m x 1.92m)
Suite of panelled bath with mixer taps and shower attachment, and glazed splash screen, wash hand basin, WC, electric shaver point, radiator
Front Garden
Low maintenance front garden with mature hedge
Rear Garden
Rear garden laid mainly to lawn, being fully enclosed by wood panel fencing, paved based for garden shed or for use as outside dining space, gated access to rear car park with allocated parking space for one car.
Parking - Allocated Parking
Situated to the rear of the property with gated access from rear garden.
For more information about this property, please contact
Taylor Walsh, MK9 on +44 1908 942131 * (local rate)
Disclaimer
Property descriptions and related information displayed on this page, with the exclusion of Running Costs data, are marketing materials provided by Taylor Walsh, and do not constitute property particulars. Please contact Taylor Walsh for full details and further information. The Running Costs data displayed on this page are provided by PrimeLocation to give an indication of potential running costs based on various data sources. PrimeLocation does not warrant or accept any responsibility for the accuracy or completeness of the property descriptions, related information or Running Costs data provided here.


































.png)