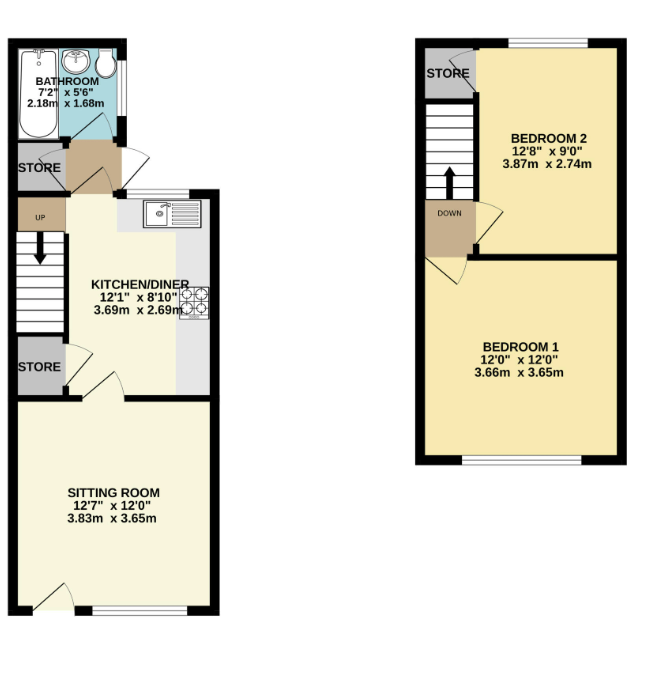Terraced house for sale in Queenhill Road, Northenden, Manchester M22
Just added* Calls to this number will be recorded for quality, compliance and training purposes.
Property features
- Immaculately Presented Period Terrace Property
- Two Double Bedrooms
- Modern Fitted Kitchen
- Gas Central Heating and UPVC Double Glazing Throughout
- Ideal Northenden Village Location
- Bespoke Fitted Bathroom
- Ideal First Time Buyer Home
- Early Viewing Advised
Property description
Description
Nestled in the heart of Northenden village, we are proud to present this immaculately presented, two-bedroom mid terraced house for sale on Queenhill Road, Manchester. Positioned at a competitive asking price of £250,000, this period property offers a delightful combination of traditional charm and modern comfort for the discerning buyer. Its prime location and abundance of features make it an ideal purchase for first-time buyers or investors in the property market.
As you enter this period terrace property, you'll be greeted by the beautiful reception room that offers a warm, welcoming atmosphere. Being a mid-terrace, the house is flooded with natural light, complementing the tastefully decorated interior. The pride of the house is a modern fitted kitchen with a design that effortlessly mixes functionality and aesthetics. Further adding to the charm of this house is the gas central heating system and UPVC double glazing throughout, ensuring warmth and energy efficiency all year round.
Venture upstairs, and you'll find two double bedrooms that radiate a sense of tranquillity, with ample space for comfort and relaxation. The property also boasts a bespoke fitted bathroom, furnished to high standards, complete with all facilities. Boasting a harmonious blend of function and style, this home is well-suited to contemporary living.
Outside, the property maintains a traditional fa?ade that blends seamlessly with the period houses of the Northenden village. Its location is another draw, with local shops, schools, and transport links within easy reach, making everyday living a hassle-free experience. Despite its central location, the house offers a peaceful retreat from the bustling city life.
This property is a rare find and is expected to attract significant interest, so early viewing is highly recommended. Step into this house, and you'll find it is not just a property, but a home filled with character and charm. So, don't miss this opportunity to own a perfect blend of past elegance and modern comfort in the desirable Northenden village location.
Tenure - Leasehold - 990 years from 6 September 1894 - (Peppercorn Lease)
Ground Floor
Living Room (12' x 12' (3m 65cm) 7'')
Spacious living room with solid wood laminate to floor, coal effect electric fire with pine surround, UPVC double glazed window to the front aspect, ample space for free standing lounge furniture.
Kitchen Diner (12' (3m 65cm) 1'' x 8' (2m 43cm) 10'')
Dining kitchen with tiled stone flooring, ample base and eye level units with complimentary work surface over, inset four ring gas hob with electric oven and extractor hood over. Stainless steel sink unit with mixer tap. Door to the Courtyard area. Ample space for dining table and chairs.
Bathroom (7' (2m 13cm) 2'' x 5' (1m 52cm) 6'')
Newly fitted bathroom suite with tiled floor and walls, panel bath with shower over, hand wash basin and low level WC set into hi gloss vanity unit, UPVC double glazed window to the rear aspect.
First Floor
Bedroom One (12' (3m 65cm) x 12' (3m 65cm))
First double bedroom with carpet to floor, radiator, large UPVC double glazed window to the front aspect. Ample space for double bed and free standing furniture.
Bedroom Two (12' (3m 65cm) 8'' x 9' (2m 74cm))
Second double bedroom currently being used as an office room. With carpet to floor, UPVC double glazed window to the rear aspect.
Outside
With a small front garden and courtyard to the rear
Disclaimer
Disclaimer: These particulars, whilst believed to be accurate are set out as a general guideline only or guidance and do not constitute any part of an offer or contract. Intending purchasers should not rely on them as statements of representation or fact, but must satisfy themselves by inspection or otherwise as to their accuracy. Please note that we have not tested any apparatus, equipment, fixtures, fittings or services, including gas central heating and so cannot verify they are in working order or fit for their purpose. Furthermore solicitors should confirm movable items described in the sales particulars are, in fact included in the sale since circumstances do change during marketing or negotiations. Although we try to ensure accuracy, measurements used in this brochure may be approximate. Therefore if intending purchasers need accurate measurements to order carpeting or to ensure existing furniture will fit, they should take such measurements themselves
For more information about this property, please contact
Bergins Estate Agents, M22 on +44 161 506 9382 * (local rate)
Disclaimer
Property descriptions and related information displayed on this page, with the exclusion of Running Costs data, are marketing materials provided by Bergins Estate Agents, and do not constitute property particulars. Please contact Bergins Estate Agents for full details and further information. The Running Costs data displayed on this page are provided by PrimeLocation to give an indication of potential running costs based on various data sources. PrimeLocation does not warrant or accept any responsibility for the accuracy or completeness of the property descriptions, related information or Running Costs data provided here.
























.png)
