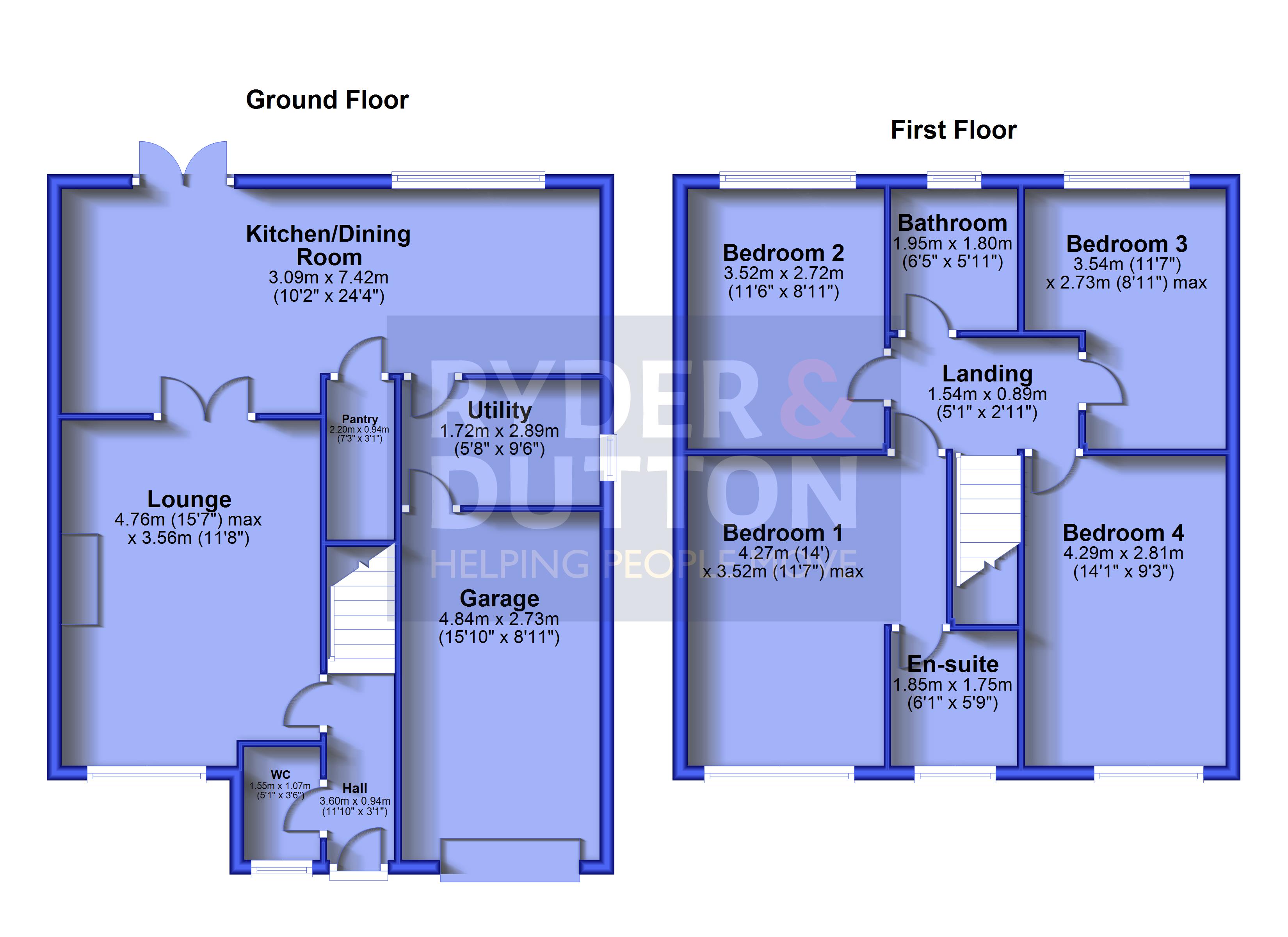Detached house for sale in Dane Bank, Middleton, Manchester M24
Just added* Calls to this number will be recorded for quality, compliance and training purposes.
Utilities and more details
Property features
- Spacious detached family home
- Four double bedrooms
- En-suite & downstairs WC
- Ample off-road parking and garage
- Gardens
- Owned solar panels with excellent returns
- Ev charging point
- Easy reach of manchester city centre
- Walking distance to schools
- Leasehold - 999 years from 19 April 2000. Ground Rent £75PA
Property description
Detached 4-bed detached home. Spacious and accessible, boasting a garden, off-street parking, and a garage. Ideal family home in a sought-after location. EPC tbc.
Located in a desirable neighbourhood, this beautiful detached house offers a perfect blend of modern living and elegance. Boasting four spacious bedrooms, this property is ideal for families looking for a comfortable and stylish home. The house features a contemporary design with high-quality finishes throughout, creating a welcoming and luxurious atmosphere.
The property benefits from a well-maintained imprinted concrete two tiered garden, providing a peaceful outdoor space for relaxation and entertainment. With off-street parking and a garage with electric garage, convenience is ensured for residents with multiple vehicles. There is the added benefit of an ev charging point.
The home also benefits from a number of additions which include a Solar Panels which provide the owner with a superb income which has been approximately £2200 in the past 12 months. The house also benefis from cavity wall insulation, double glazing, Gas central heating via a Baxi Due-Tec 33 Combi boiler with warranty until 2027, CCTV camera system, Ring alarm bells, electric shutters and home alarm.
Internally the layout features; entrance hall with access to a downstairs WC, lounge with fantastic Hawnby media wall which can house a 65" TV and electric feature fire, large open plan kitchen/diner with useful pantry and utility room which benefits from Karndean Herringbone flooring. There is a Rangemaster Nexus Range dual fuel cooker and a Qettle Electric Boiling tap system. Stairs lead up from the entrance hall to a first floor landing which opens to four double bedrooms (bedroom 1 with en-suite) and family bathroom. There is also access to a boarded loft area via ladders which has sockets and lighting.
This home is perfect for those seeking a harmonious balance between contemporary living and comfort. Don't miss out on this fantastic opportunity to own a property that exudes style and sophistication. Book a viewing today to experience the charm and allure of this exceptional home.
Property info
For more information about this property, please contact
Ryder & Dutton - Middleton, M24 on +44 161 506 4411 * (local rate)
Disclaimer
Property descriptions and related information displayed on this page, with the exclusion of Running Costs data, are marketing materials provided by Ryder & Dutton - Middleton, and do not constitute property particulars. Please contact Ryder & Dutton - Middleton for full details and further information. The Running Costs data displayed on this page are provided by PrimeLocation to give an indication of potential running costs based on various data sources. PrimeLocation does not warrant or accept any responsibility for the accuracy or completeness of the property descriptions, related information or Running Costs data provided here.



































.png)