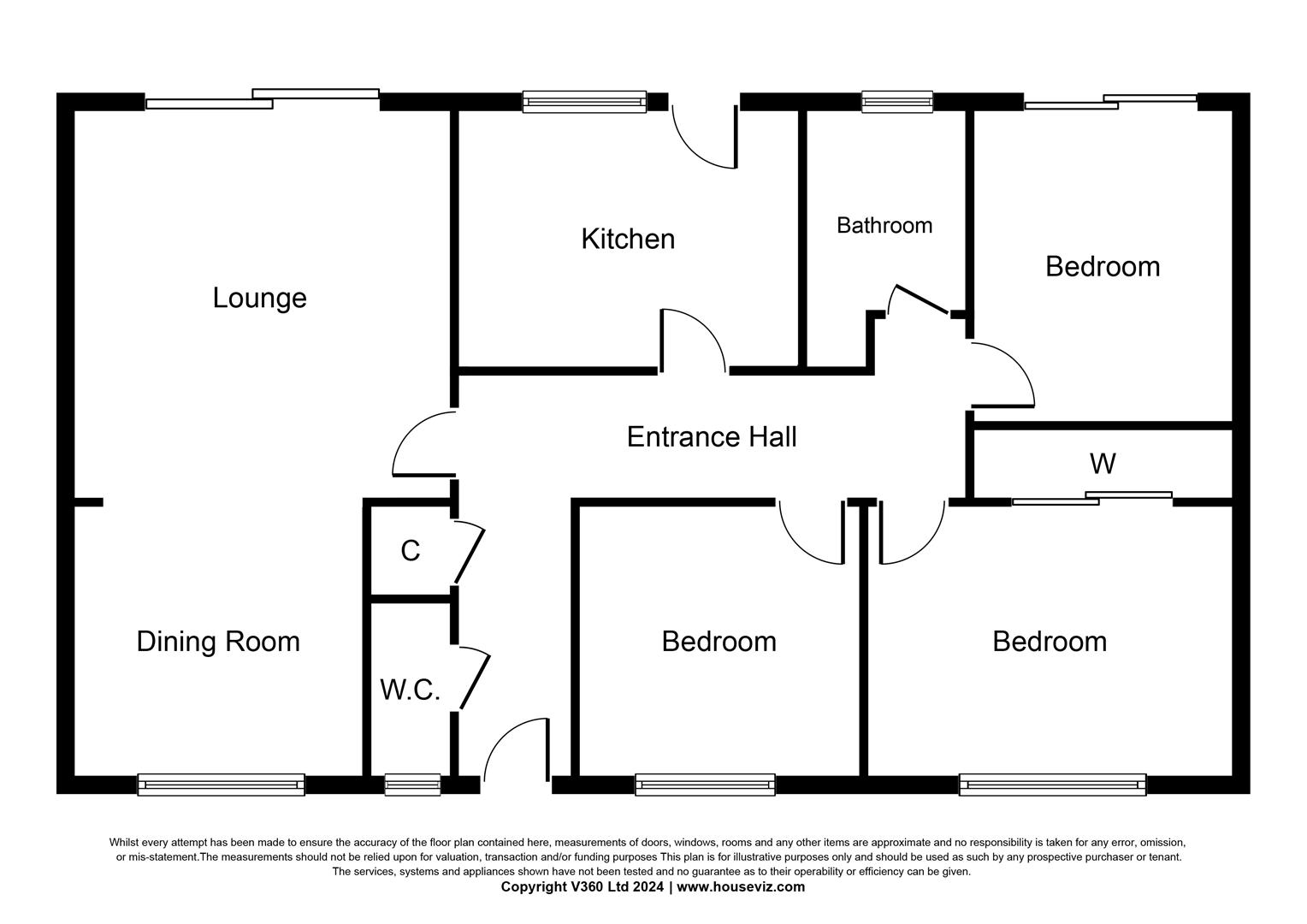Detached bungalow for sale in Oxbridge Lane, Stockton-On-Tees TS18
Just added* Calls to this number will be recorded for quality, compliance and training purposes.
Property features
- Unique detached bungalow
- 3 double bedrooms
- New windows
- New combi boiler
- Double garage with electric door
- CCTV system
- Electric gates (intercom)
- Garden with summer house
- Large secure site
- Private lane access
Property description
Nestled on a generous plot approx. 1/3 of an acre, this unique three bedroom detached bungalow, with detached double garage, south-facing garden, workshop and summerhouse offers an exceptional blend of privacy, security, and great potential for future development.
Accessed via a private road serving just four properties, the property has been tastefully modernised while retaining its original character. The entrance hall opens into a spacious open plan lounge/dining room, featuring a log-burning stove, exposed beam, and a patio door that invites you to the expansive, rear garden. The contemporary kitchen/breakfast room is well appointed with a range of high-gloss units and integrated appliances, including a dishwasher, wine cooler, oven, gas hob, and fridge freezer.
The three double bedrooms include a master with built-in wardrobes, plus a second with fitted wardrobes and one with sliding doors to the rear garden. A bathroom with shower and screen over the bath completed the living space. The property benefits from gas central heating, (combi boiler installed in 2023), double-glazed windows, and recently fitted blinds.
The exterior is equally impressive. A modern double garage with twin electric doors, complemented by a substantial gravel driveway/turning area, provides extensive off-road parking. The well maintained garden, features a lawn, wrap-around patio that enjoys a sunny aspect, composite decking, a delightful summerhouse, a large shed, and double stables currently utilised as a workshop. The property is secured by electric entrance gates equipped with an intercom and CCTV.
Brimming with potential, there is plenty of space to build a separate dwelling at the front of the plot subject to obtaining the necessary planning permissions, or to expand the existing bungalow to the front, back, or sides.
Ideally located near schools, shops, sports facilities, and with excellent commuter links via the nearby A66, this exceptional property is a must-see.
Hall
Lounge/Dining Room (4.22m x 7.39m (13'10" x 24'3"))
Kitchen/Breakfast Room (3.81m x 2.84m (12'6" x 9'4"))
Wc (2.31m x 0.97m (7'7" x 3'2"))
Bedroom One (4.14m x 3.33m (13'7" x 10'11"))
Bedroom Two (3.38m x 3.07m (11'1" x 10'1"))
Bathroom (2.13m x 1.63m (7' x 5'4"))
Bedroom Three (3.05m x 3.18m (10' x 10'5"))
Property info
For more information about this property, please contact
Gowland White - Chartered Surveyors, TS18 on +44 1642 966057 * (local rate)
Disclaimer
Property descriptions and related information displayed on this page, with the exclusion of Running Costs data, are marketing materials provided by Gowland White - Chartered Surveyors, and do not constitute property particulars. Please contact Gowland White - Chartered Surveyors for full details and further information. The Running Costs data displayed on this page are provided by PrimeLocation to give an indication of potential running costs based on various data sources. PrimeLocation does not warrant or accept any responsibility for the accuracy or completeness of the property descriptions, related information or Running Costs data provided here.








































.png)

