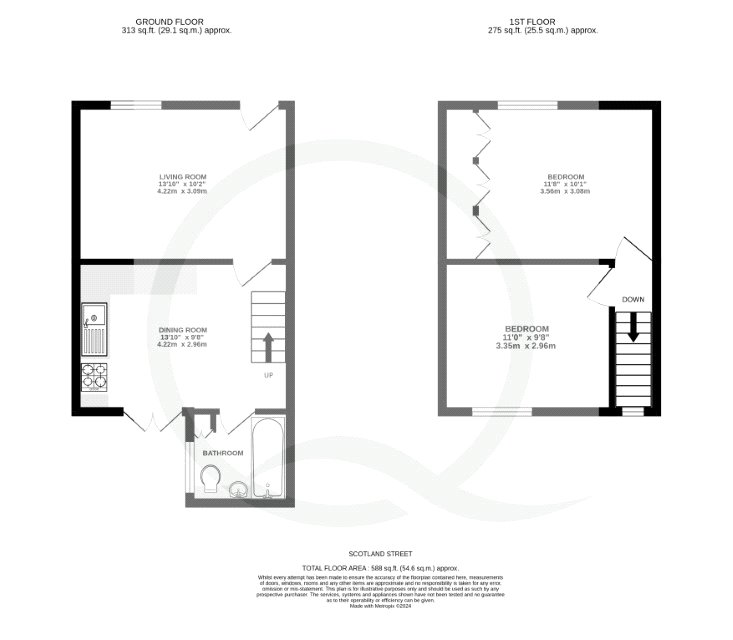Detached house for sale in Scotland Street, Brighton BN2
* Calls to this number will be recorded for quality, compliance and training purposes.
Property description
Two bedroom terraced house | Spacious and bright throughout | Popular central location | East facing patio with southerly aspect | Boarded loft | Two good size double bedrooms | Kitchen diner with fitted kitchen | Gas central heating | Fantastic first time buy
This two-bedroom terraced house is painted in two pretty shades of pink. The turquoise door opens to the living room, which is over four metres wide. This reception space is in good decorative order with oak flooring and a double-glazed window to the front. A door leads straight through to a similar size kitchen/dining room, which has double doors onto the garden. This is a wonderful room where you can easily accommodate a large kitchen table. The kitchen has space for a freestanding cooker, a fridge/freezer and a dishwasher. The laundry is kept out of the kitchen, as there is space and plumbing in the bathroom for a washing machine and a tumble dryer. There are plenty of cupboards, a good run of work surfaces, and a white ceramic sink with a swan-neck mixer tap.
Stepping outside, there is a decked garden with a beautiful flint wall. A few steps take you up to the main seating area, which is very sunny in the afternoons and next to the house there is a small storage shed that will be remaining.
The bathroom is on the ground floor and has a white suite. The WC has a concealed cistern and the sink is set within a vanity unit. There is a thermostatic shower over the bath. As well as room for the washing machine and dryer, the bathroom has a cupboard housing the Worcester Bosch combination boiler, which has been serviced annually.
Upstairs there are two double bedrooms. The main bedroom has an entire wall of fitted wardrobes and both rooms have engineered-oak floors. The loft is boarded and insulated and has electrics including a light and a socket. All the windows in the house are double-glazed, as well as the doors to the garden.
Hanover is a popular district of Brighton, characterised by its terraces of colourfully painted houses. Being in a central location and within walking distance of Brighton Station, it is popular with commuters, who value its proximity to the city centre and to transport links. Often considered to be one of Brighton’s bohemian strongholds, it has an active artistic community and a lively atmosphere, with more than its fair share of excellent pubs where you can find good company, great food and live music. Families are attracted here by good local schools and green spaces; Queen’s Park has a playground, a café, and a wildlife pond, while The Level has a playground and a fantastic skate park.
In The Know…
Area: Hanover
Council Tax: Band C
EPC Rating: 69D
Floor Area: Sqm (approx.)
Station: Brighton (0.7 miles)
Bus Stop: Southover Street (200m)
Parking: Residents Parking Permit V
Primary School: St Luke’s Primary and Carlton Hill Primary
Secondary School: Dorothy Stringer; Varndean
Local shop: Southover Street (150m)
Supermarket: Sainsbury’s, London Road (0.6 miles)
Local Gems: Wild Cherry Café; The Constant Service; Queens Park; The Independent Pub
*As provided by the vendor. All details should be checked and confirmed by your conveyancer.
Free marketing worth £400
If you instruct Q Estate Agents to sell your home, we will provide a free and comprehensive marketing package worth £400.
Call or email .
Disclaimer
Floorplan for Illustration Purposes Only – Not To Scale. This floorplan should be used as a general outline for guidance only and does not constitute in whole or in part an offer or contract. Any areas, measurements or distances quoted are approximate and should not be used to value the property<br /><br />
Property info
For more information about this property, please contact
Q Estate Agents, BN2 on +44 1273 767054 * (local rate)
Disclaimer
Property descriptions and related information displayed on this page, with the exclusion of Running Costs data, are marketing materials provided by Q Estate Agents, and do not constitute property particulars. Please contact Q Estate Agents for full details and further information. The Running Costs data displayed on this page are provided by PrimeLocation to give an indication of potential running costs based on various data sources. PrimeLocation does not warrant or accept any responsibility for the accuracy or completeness of the property descriptions, related information or Running Costs data provided here.
























.png)

