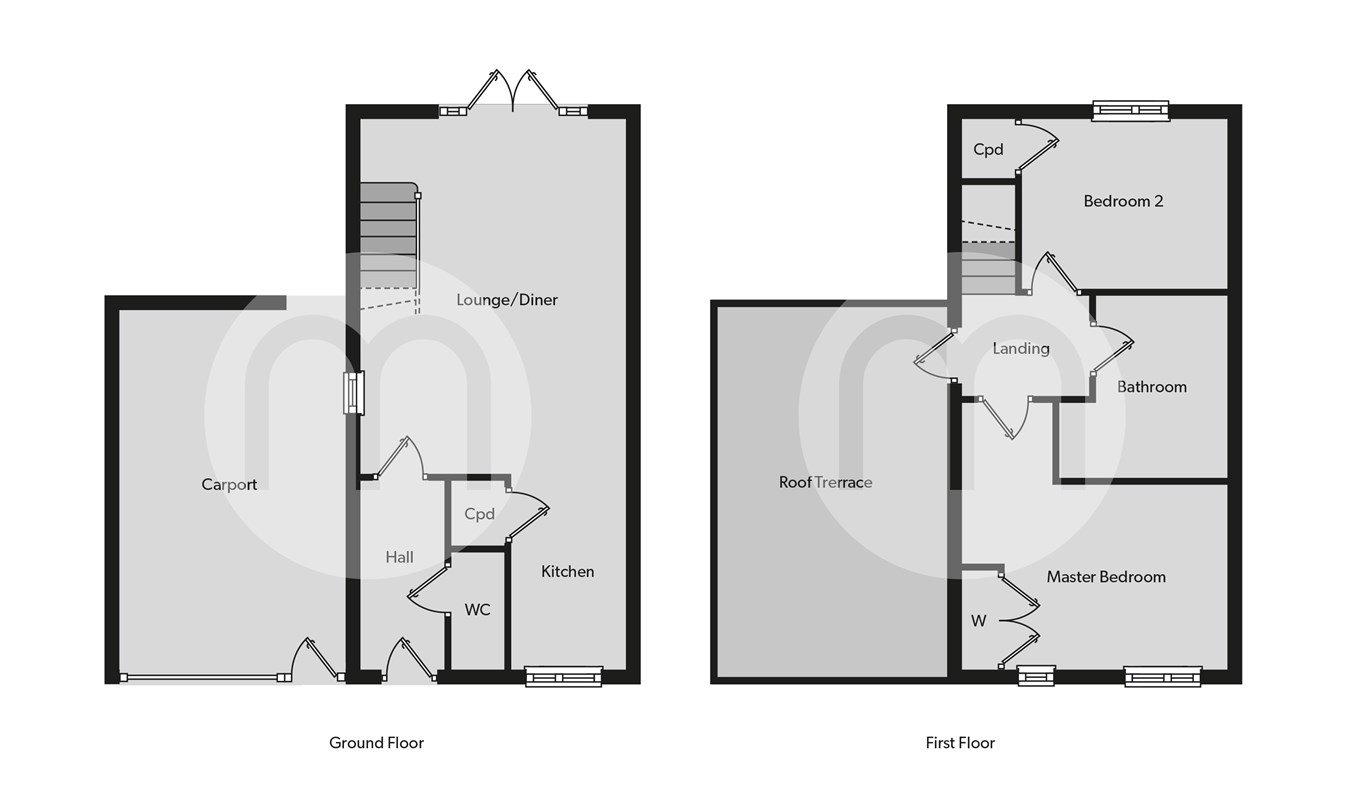End terrace house for sale in Fortius Mews, Colchester CO4
Just added* Calls to this number will be recorded for quality, compliance and training purposes.
Property features
- 2 double bedroom End Terrace home
- Gated Car Port parking
- Enclosed rear garden
- Sunny private Roof Terrace
- Modern and well presented throughout
- Solar Panels providing cheap electricity bills
- Superb access to A12, North Station and Colchester Hospital
- Excellent school catchment
- Ideal First Time Buy
Property description
The ground floor of the home features an inviting entrance hall, a convenient cloakroom, a well-appointed fitted kitchen, and a spacious lounge perfect for relaxation. Upstairs, the first floor boasts two generously sized bedrooms, including a master bedroom, a modern family bathroom and the added benefit of a large roof terrace accessed from the landing.
Outside, the property benefits from a private enclosed rear garden, perfect for outdoor enjoyment and a shed which is to remain. There is also private gated car port parking.
The property also benefits from solar panels, keeping the electric bills around £60pcm.
Ground Floor
Entrance Hall
Downstairs WC
2' 9" x 6' 4" (0.84m x 1.93m)
Living Room
13' 11" x 19' 0" (4.24m x 5.79m)
Kitchen
5' 5" x 10' 3" (1.65m x 3.12m)
First Floor
Landing
Giving access to all rooms plus roof terrace
Roof Terrace
Bedroom 1
8' 6" x 13' 10" (2.59m x 4.22m) With built in Wardrobe
Bedroom 2
8' 5" x 10' 3" (2.57m x 3.12m)
Bathroom
6' 3" x 8' 5" (1.91m x 2.57m)
Outside
Rear Garden
Fully enclosed with access from Rear of property. Lawn and patio area, garden shed to remain. Access rto car port
Gated Car Port
Property info
For more information about this property, please contact
Michaels Property Consultants, CO3 on +44 1206 684826 * (local rate)
Disclaimer
Property descriptions and related information displayed on this page, with the exclusion of Running Costs data, are marketing materials provided by Michaels Property Consultants, and do not constitute property particulars. Please contact Michaels Property Consultants for full details and further information. The Running Costs data displayed on this page are provided by PrimeLocation to give an indication of potential running costs based on various data sources. PrimeLocation does not warrant or accept any responsibility for the accuracy or completeness of the property descriptions, related information or Running Costs data provided here.


























.png)
