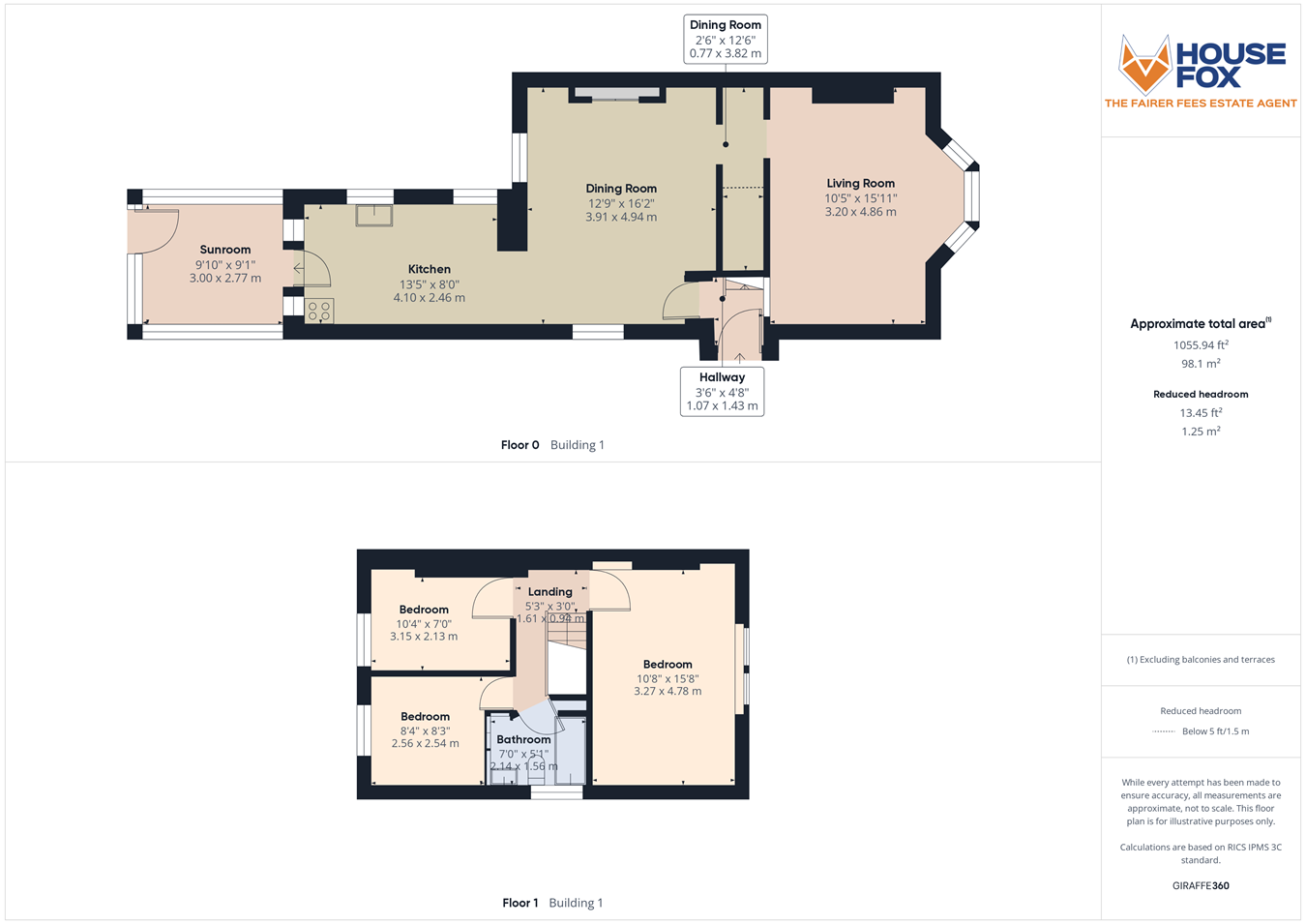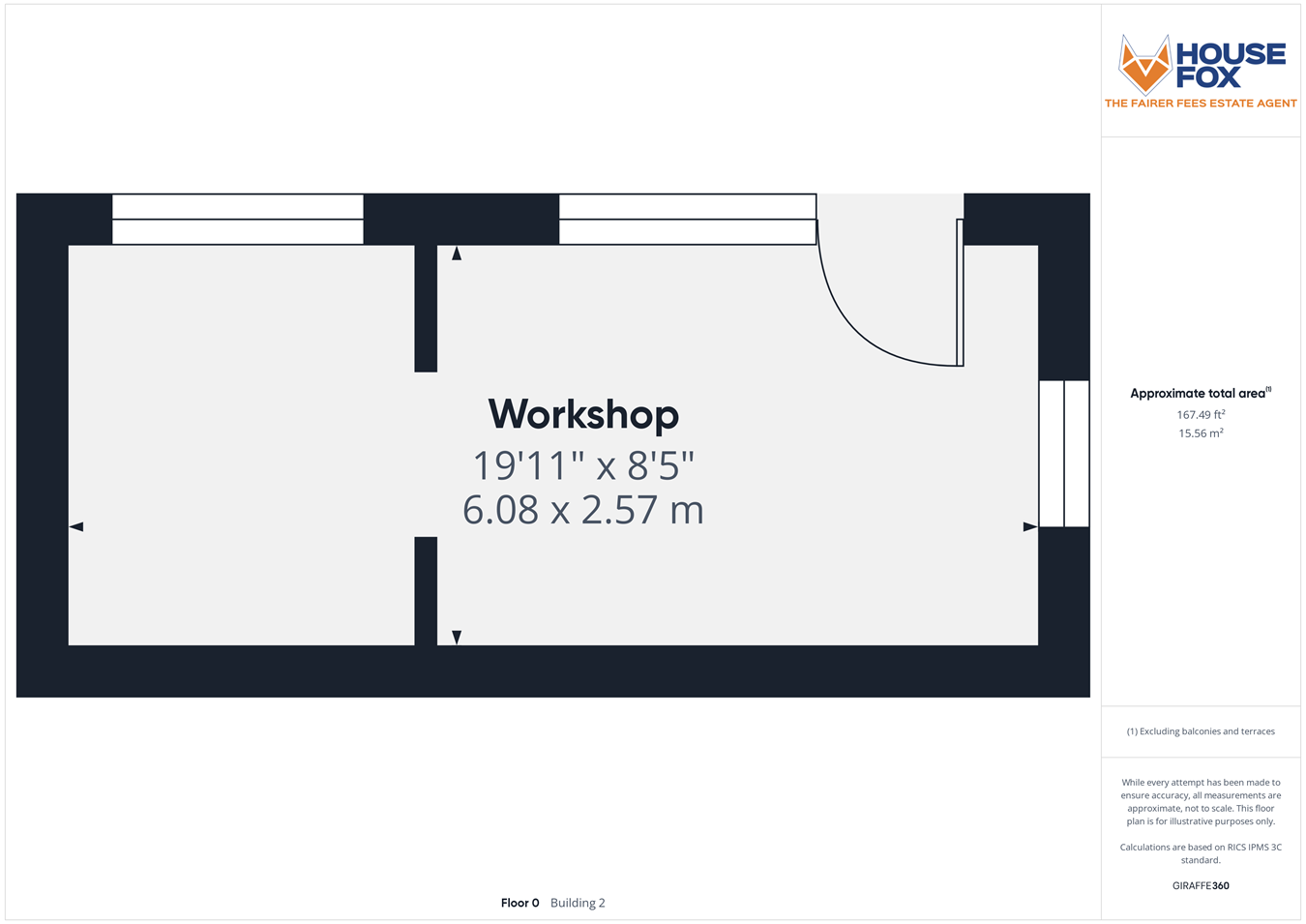Semi-detached house for sale in George Street, Weston-Super-Mare BS23
Just added* Calls to this number will be recorded for quality, compliance and training purposes.
Property features
- 360 virtual tour available
- Superb Semi Detached House
- Three Bedrooms
- Workshop in Rear Garden
- Block Paved Front garden
- Beautiful Rear Garden
- Close to Amenities and Commuter Links
- Separate Dining Room
Property description
Entrance
Block paved front garden leading up to gate which openings into sheltered area with main front door opening through to;
Entrance Hall
Stairs rising to first floor landing, door opening through to;
Dining Room
12' 9" x 16' 2" (3.89m x 4.93m) UPVC double glazed windows to side and rear aspects, radiator and opening through to;
Living Room
10' 5" x 15' 11" (3.17m x 4.85m) UPVC double glazed bay windows to front aspect, radiator.
Kitchen
13' 5" x 8' 0" (4.09m x 2.44m) UPVC double glazed windows to side garden aspect, UPVC double glazed door opening into sun room, range of base units inset sink and drainer with mixer taps over, space and plumbing for washing machine, space for cooker, space and small fridge freezer, door through to;
Sun Room/Conservatory
9' 10" x 9' 1" (3.00m x 2.77m) UPVC double glazed windows to multiple aspects, UPVC door to rear garden, radiator.
Stairs Rising to First Floor Landing
Bedroom One
10' 8" x 15' 8" (3.25m x 4.78m) UPVC double glazed window to front aspect, radiator.
Bedroom Two
10' 4" x 7' 0" (3.15m x 2.13m) UPVC double glazed window to rear aspect, radiator.
Bedroom Three
8' 4" x 8' 3" (2.54m x 2.51m) UPVC double glazed window to rear aspect, radiator.
Bathroom
7' 0" x 5' 1" (2.13m x 1.55m) UPVC double glazed obscure window to side aspect, low level WC, pedestal wash hand basin, bath with fitted shower and and hand held shower, radiator.
Rear Garden
Fully enclosed rear garden which has been sectioned in to two, mostly laid to patio with beautiful pond and mature shrubs bordering, entrance through to second part of the garden with is also laid to patio and has a brilliant work shop;
Workshop
19' 11" x 8' 5" (6.07m x 2.57m) UPVC double glazed windows and door opening to rear garden, power and lighting and potential for multiple use.
Front
Front garden has been block paved.
Property info
For more information about this property, please contact
House Fox, BS22 on +44 1934 282950 * (local rate)
Disclaimer
Property descriptions and related information displayed on this page, with the exclusion of Running Costs data, are marketing materials provided by House Fox, and do not constitute property particulars. Please contact House Fox for full details and further information. The Running Costs data displayed on this page are provided by PrimeLocation to give an indication of potential running costs based on various data sources. PrimeLocation does not warrant or accept any responsibility for the accuracy or completeness of the property descriptions, related information or Running Costs data provided here.






































.png)

